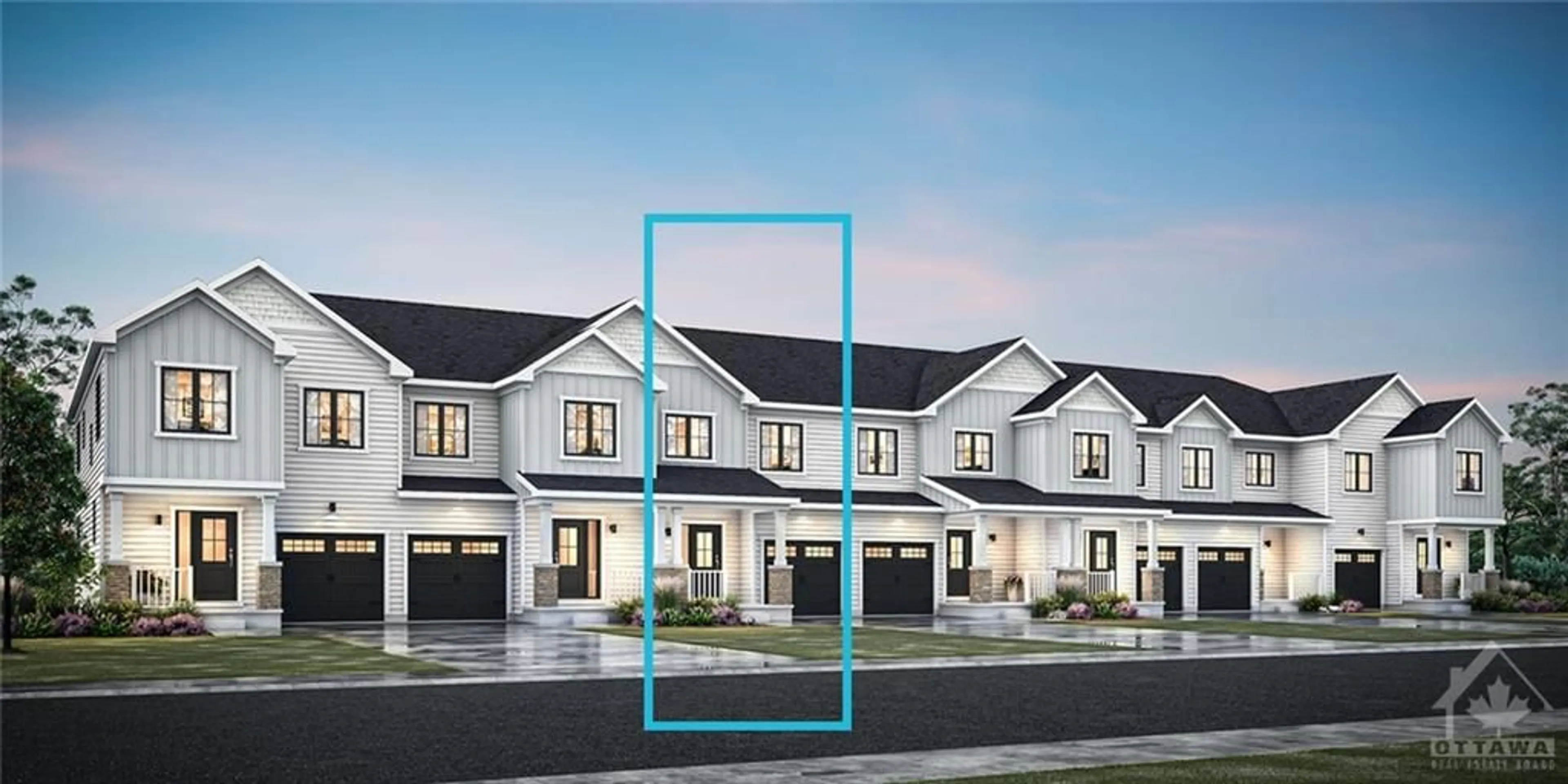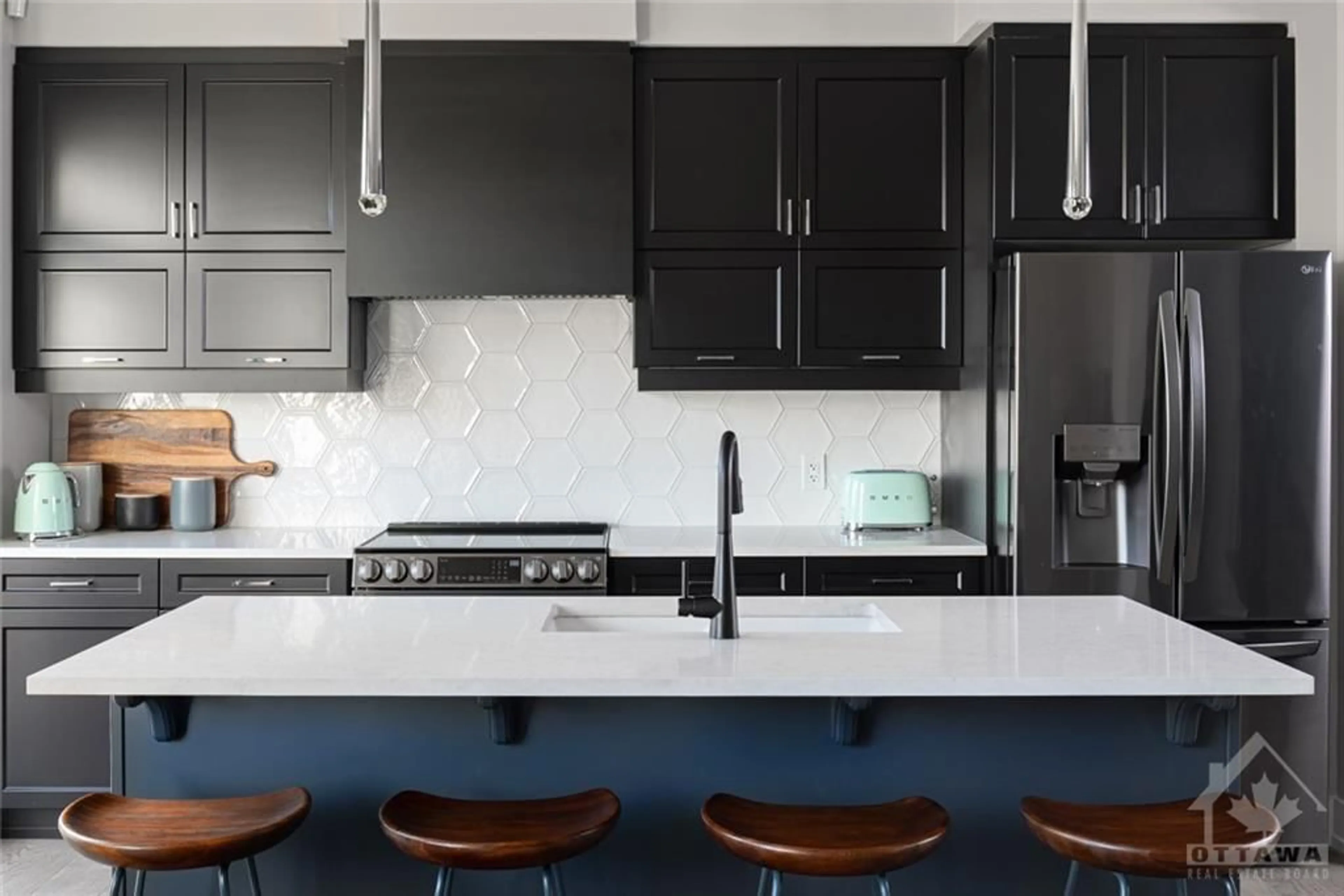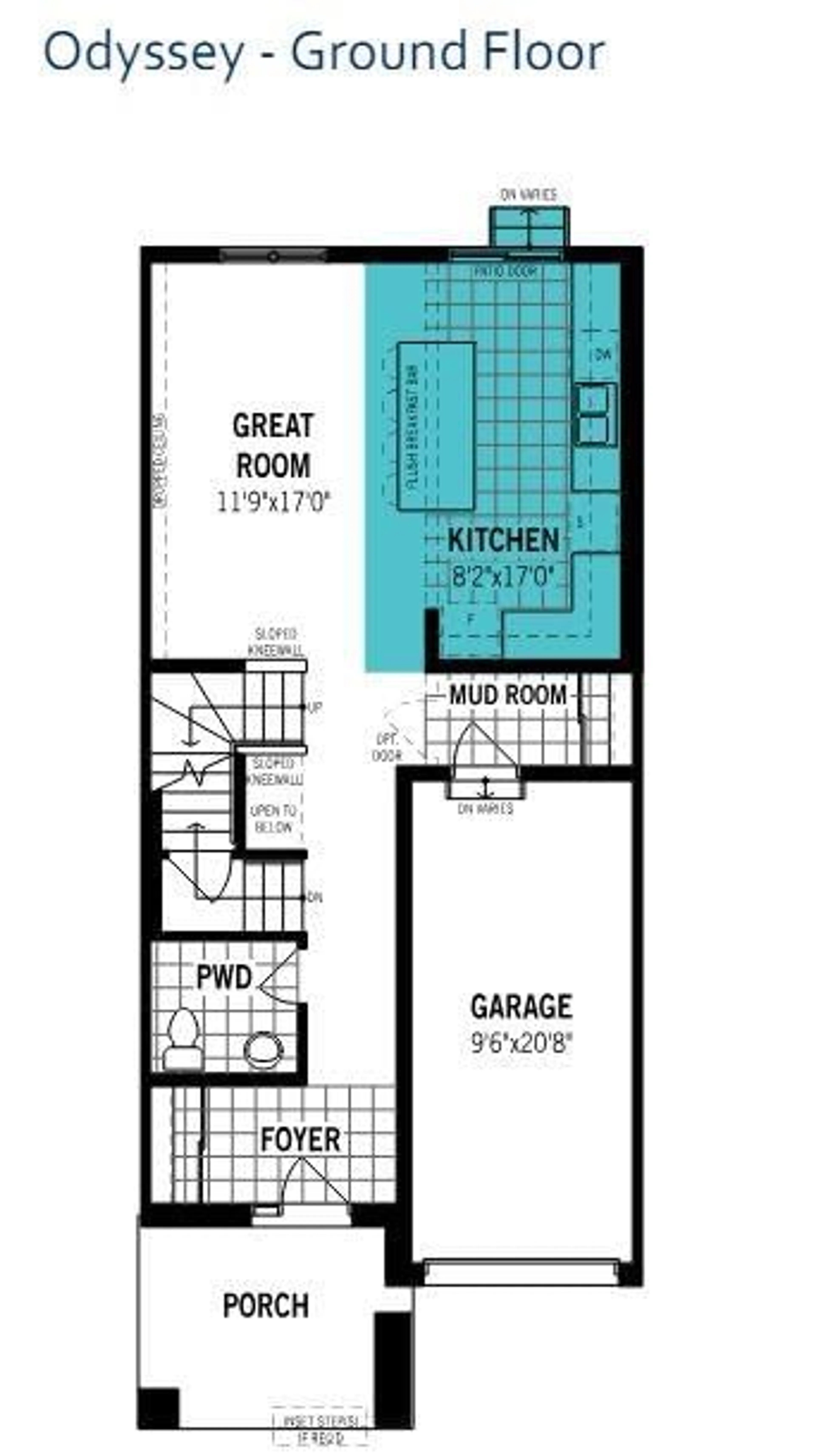626 KEATONS Way, Kemptville, Ontario K0G 1J0
Contact us about this property
Highlights
Estimated ValueThis is the price Wahi expects this property to sell for.
The calculation is powered by our Instant Home Value Estimate, which uses current market and property price trends to estimate your home’s value with a 90% accuracy rate.$548,000*
Price/Sqft-
Est. Mortgage$2,126/mth
Tax Amount (2024)-
Days On Market19 days
Description
Welcome to 628 Keatons Way! Be the 1st to enjoy this newly built, 3-bed, 3.5-bath townhome in Kemptville's newest community, Oxford Village. A a charming front porch leads into a foyer w/closet & powder room. Down the hall, find a mudroom w/closet & garage access. Upgrade bonus: a beautiful chef's kitchen, ideal for entertaining, w/an island overlooking the great room to engage w/friends & family. Upstairs, discover a 3-piece bathroom, linen closet, laundry room, & all 3 bedrooms. The 2nd & 3rd bedrooms feature spacious closets, while the primary bedroom includes a sizeable walk-in closet & a 4-pc ensuite. The well-established Kemptville community offers ample shopping, great schools, lush parks, & amazing access to outdoor rec activities. Also upgraded w/ a finished basement w/bathroom. Backed by a 7-yr Tarion Home Warranty, this home comes w/$10K Design Studio Credit & 3 Stainless Steel Appliance voucher for The Brick. Townhome models can be viewed at 378 Crossway Terrace in Kanata.
Property Details
Interior
Features
2nd Floor
Bedroom
10'6" x 8'10"Bedroom
12'1" x 9'8"Primary Bedrm
13'11" x 12'0"Exterior
Features
Parking
Garage spaces 1
Garage type -
Other parking spaces 1
Total parking spaces 2
Property History
 15
15


