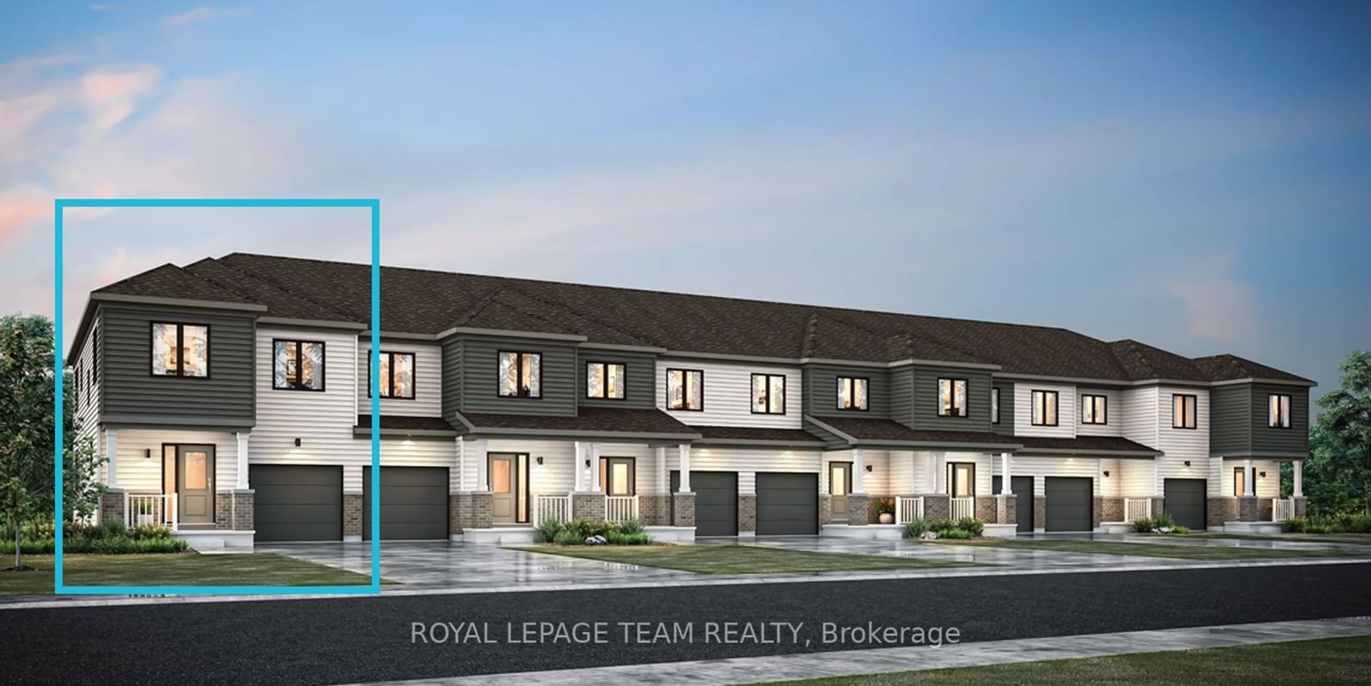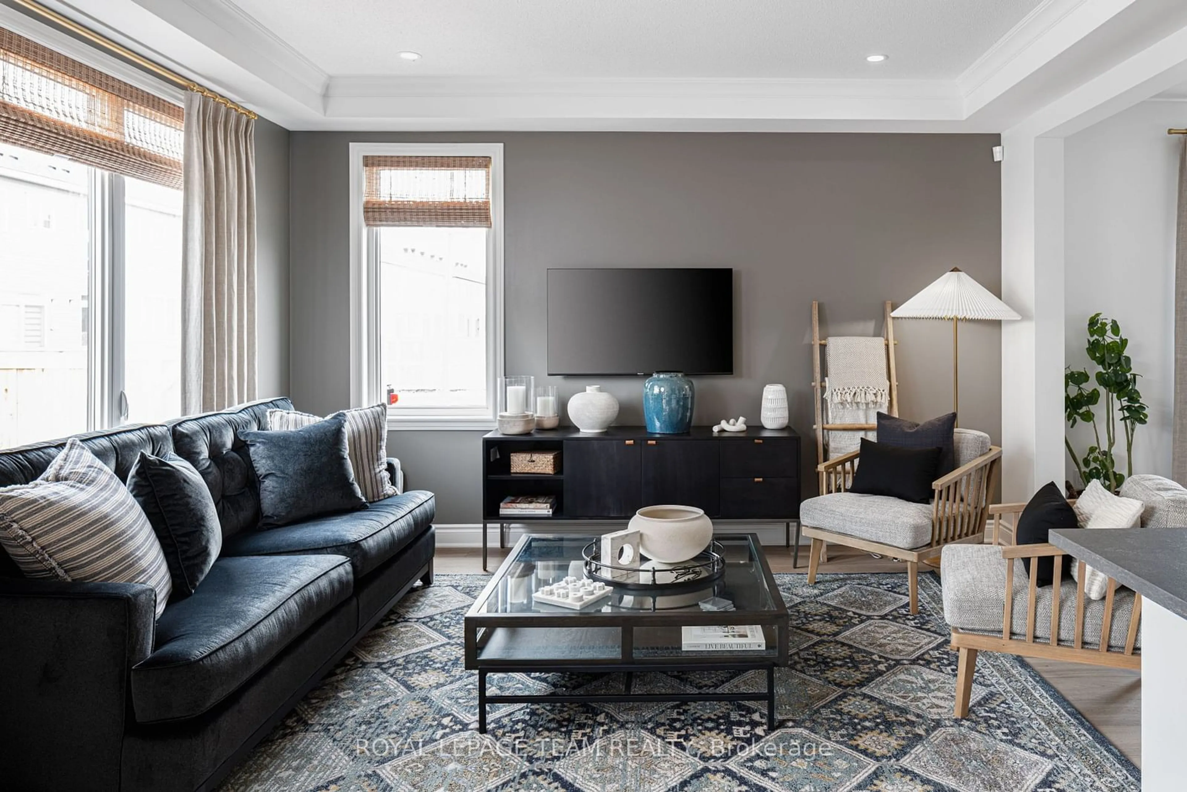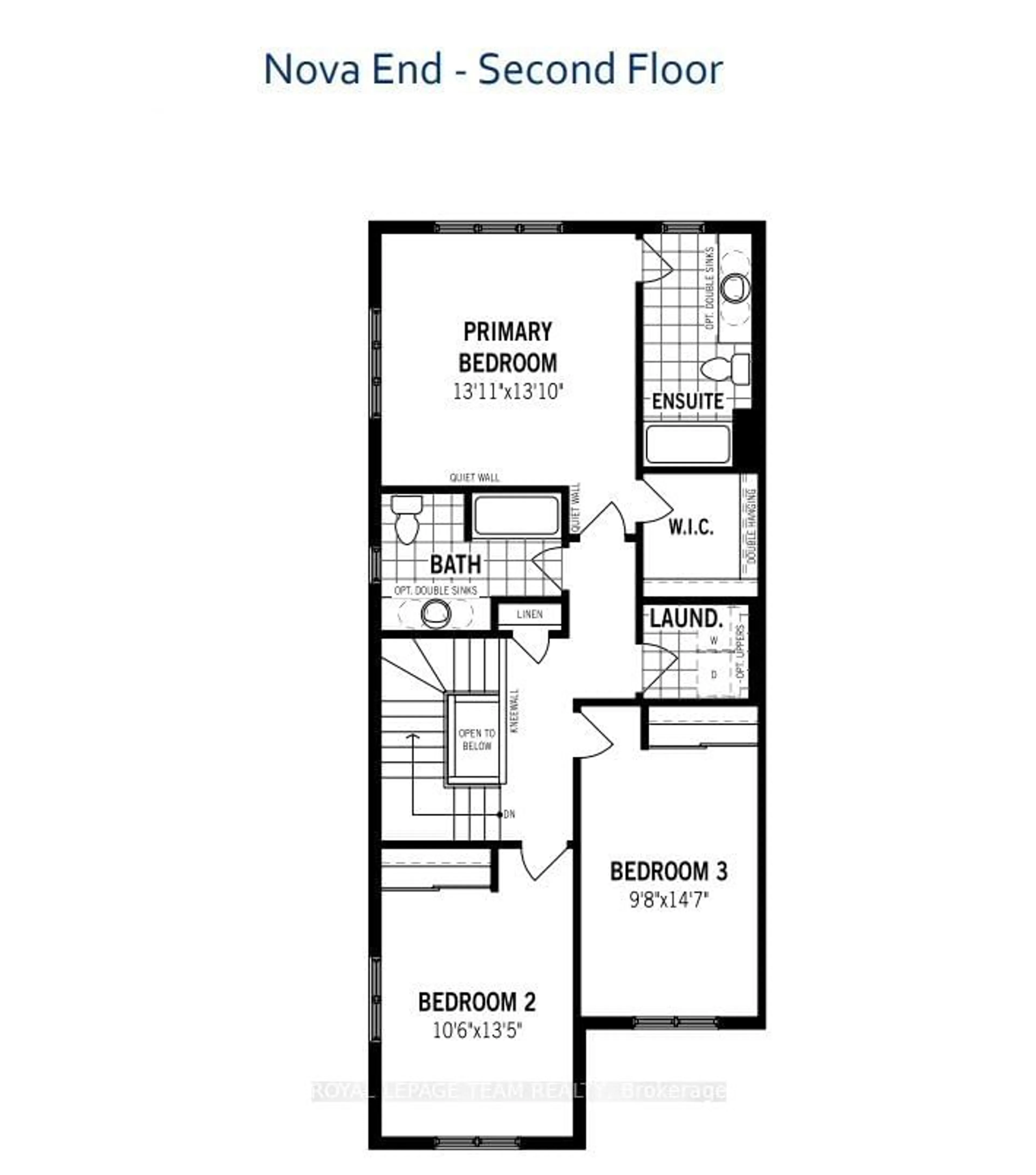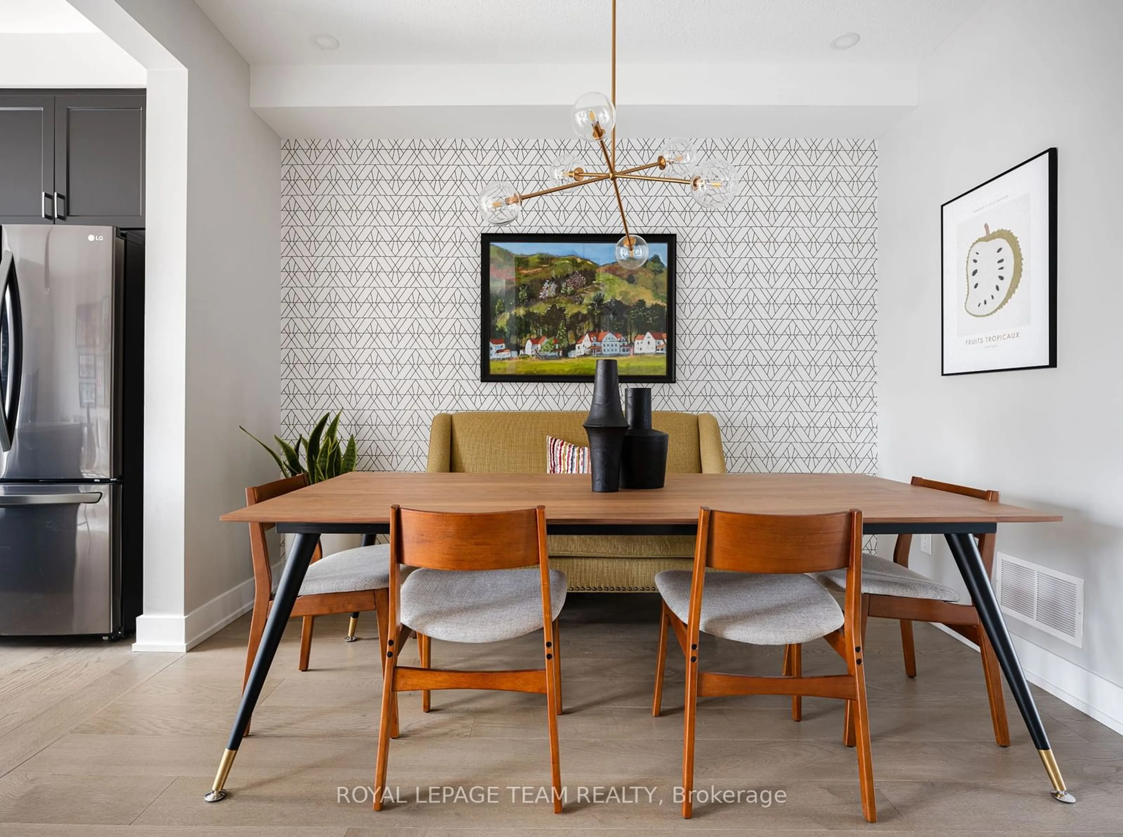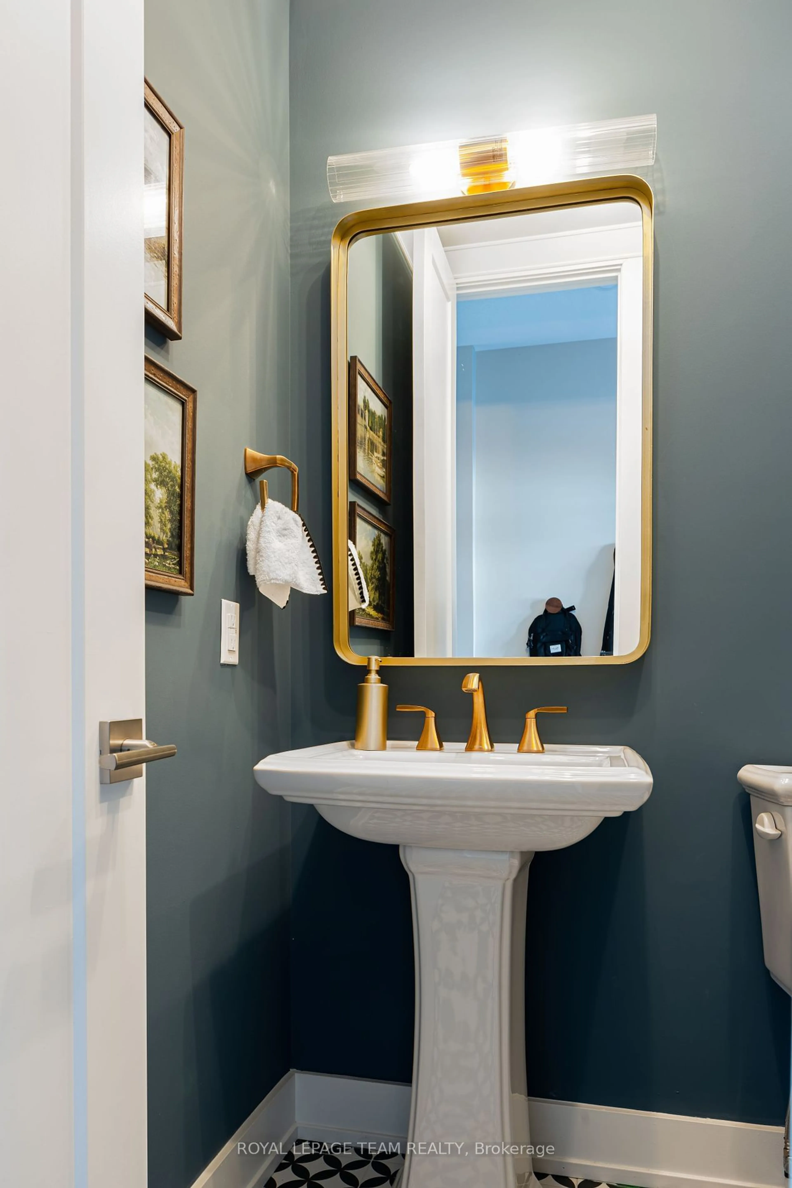619 KEATONS Way, North Grenville, Ontario K0G 1J0
Contact us about this property
Highlights
Estimated ValueThis is the price Wahi expects this property to sell for.
The calculation is powered by our Instant Home Value Estimate, which uses current market and property price trends to estimate your home’s value with a 90% accuracy rate.Not available
Price/Sqft-
Est. Mortgage$2,255/mo
Tax Amount (2024)-
Days On Market14 days
Description
Be among the first to experience The Nova End, a charming 3-bedroom, 3.5-bathroom townhome situated on a 21' lot with an attached garage, nestled in the heart of Oxford Village's Phase 2. As you step onto the inviting front porch, you are greeted by a welcoming foyer that opens up to the main level, featuring soaring 9' ceilings throughout. The open-concept kitchen seamlessly flows into a spacious great room designed for entertaining. A flex space off the kitchen offers versatility, serving as a formal dining area or a convenient home office. Venture upstairs to find a full bathroom, a linen closet, and a laundry room, all strategically positioned near the three bedrooms. The second and third bedrooms are equipped with front-facing windows and individual closets, while the primary bedroom boasts a walk-in closet with double-hanging storage and a luxurious ensuite. As an added bonus, you also get the finished basement, complete with a full bathroom, recreation room, and storage area, along with the peace of mind of a 7-year Tarion Home Warranty. Indulge in the scenic trails, charming local shops, and nearby golf courses that surround Oxford Village. This community offers a relaxed lifestyle and the enchanting allure of small-town living, perfectly blending urban and country atmospheres. Make The Nova End your new home and embrace the harmonious lifestyle that Oxford Village provides.
Property Details
Interior
Features
Ground Floor
Other
2.54 x 1.98Great Rm
6.55 x 3.58Kitchen
3.20 x 2.54Exterior
Features
Parking
Garage spaces 1
Garage type Attached
Other parking spaces 1
Total parking spaces 2

