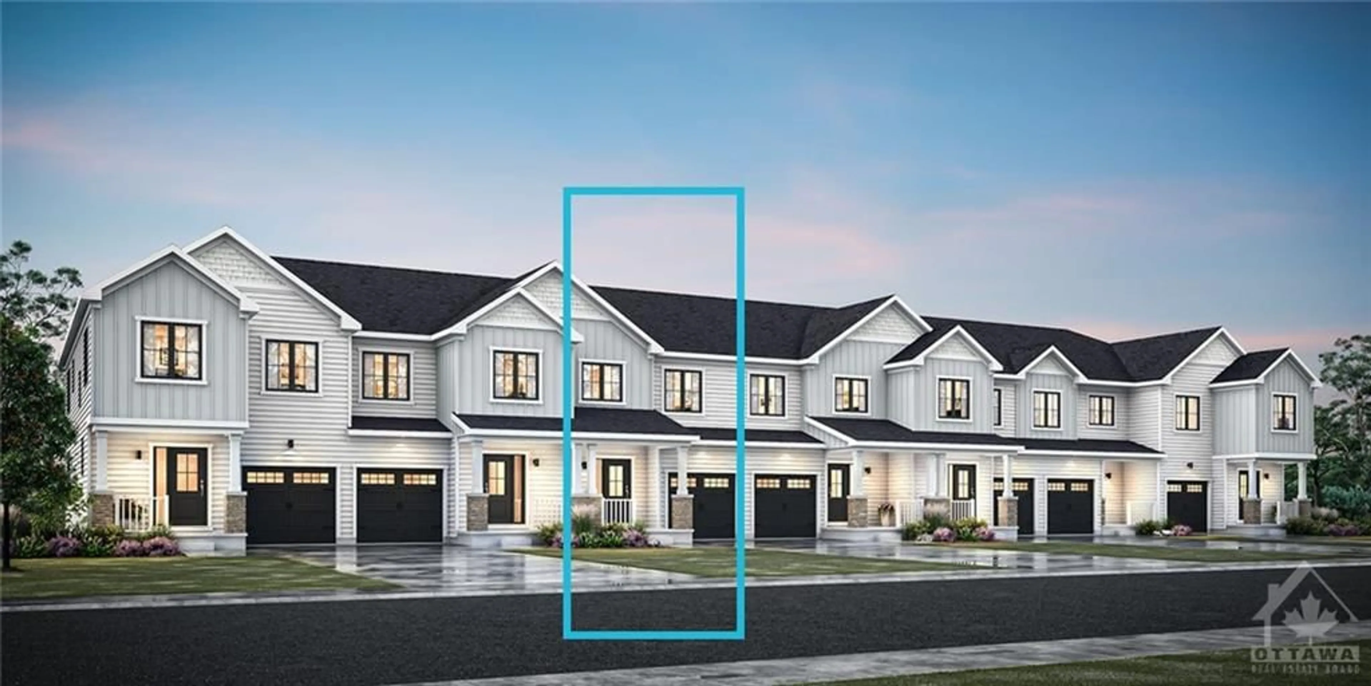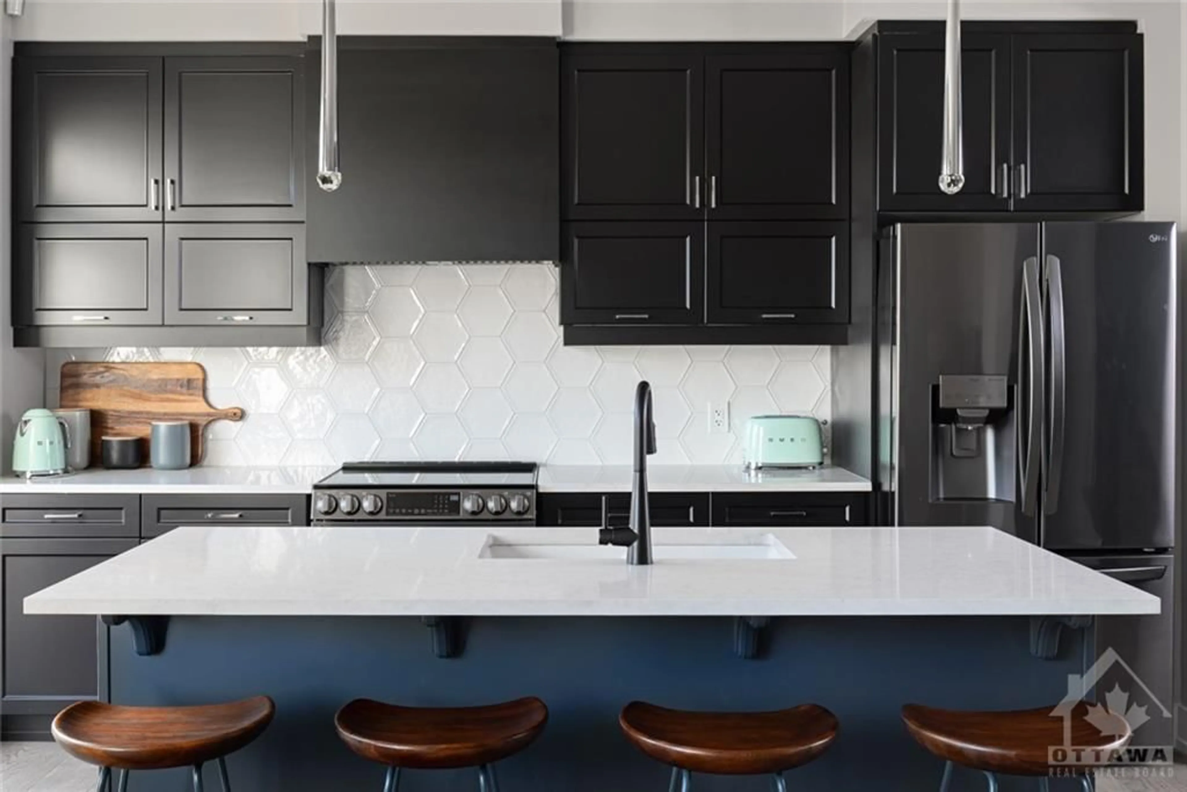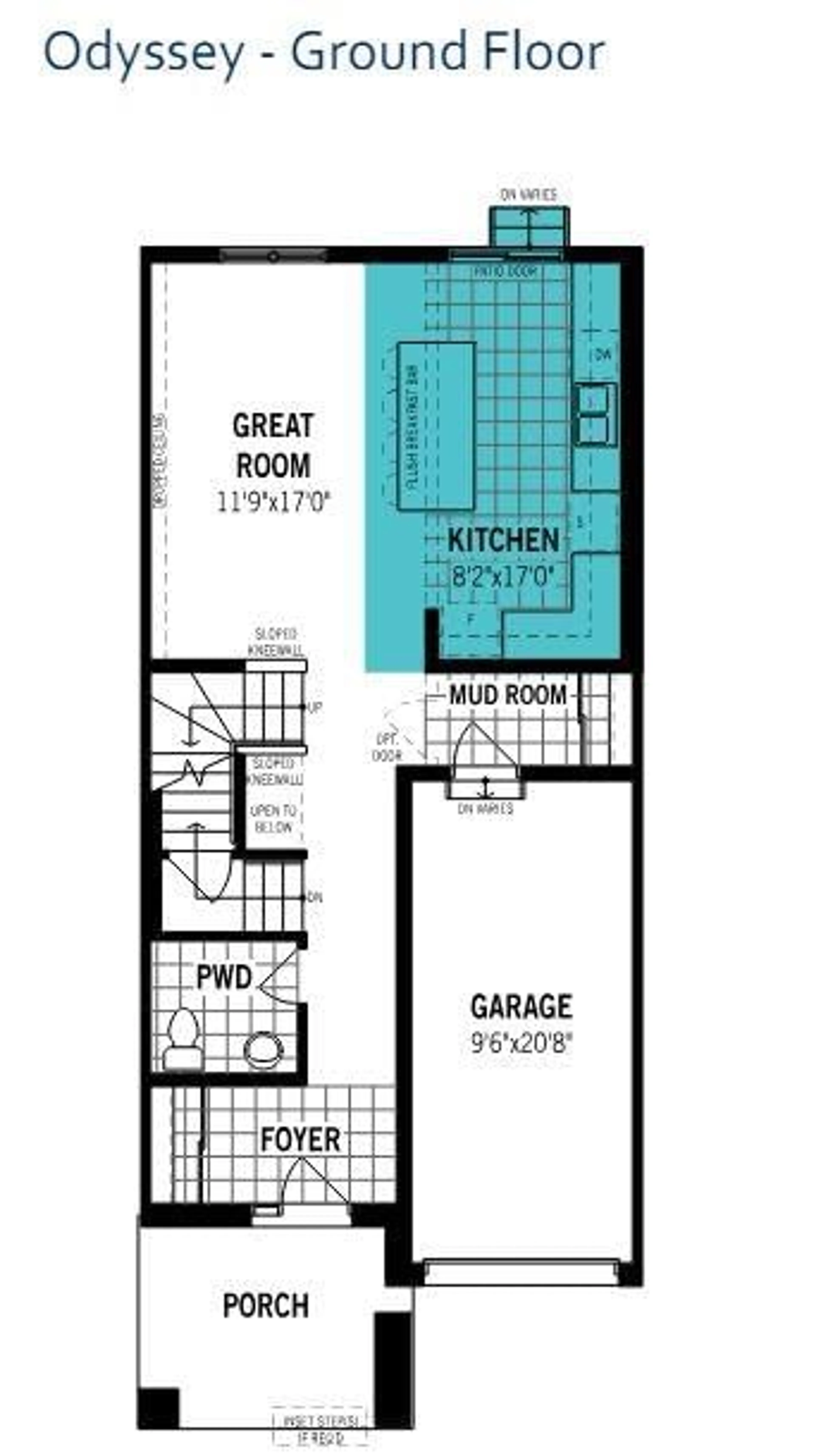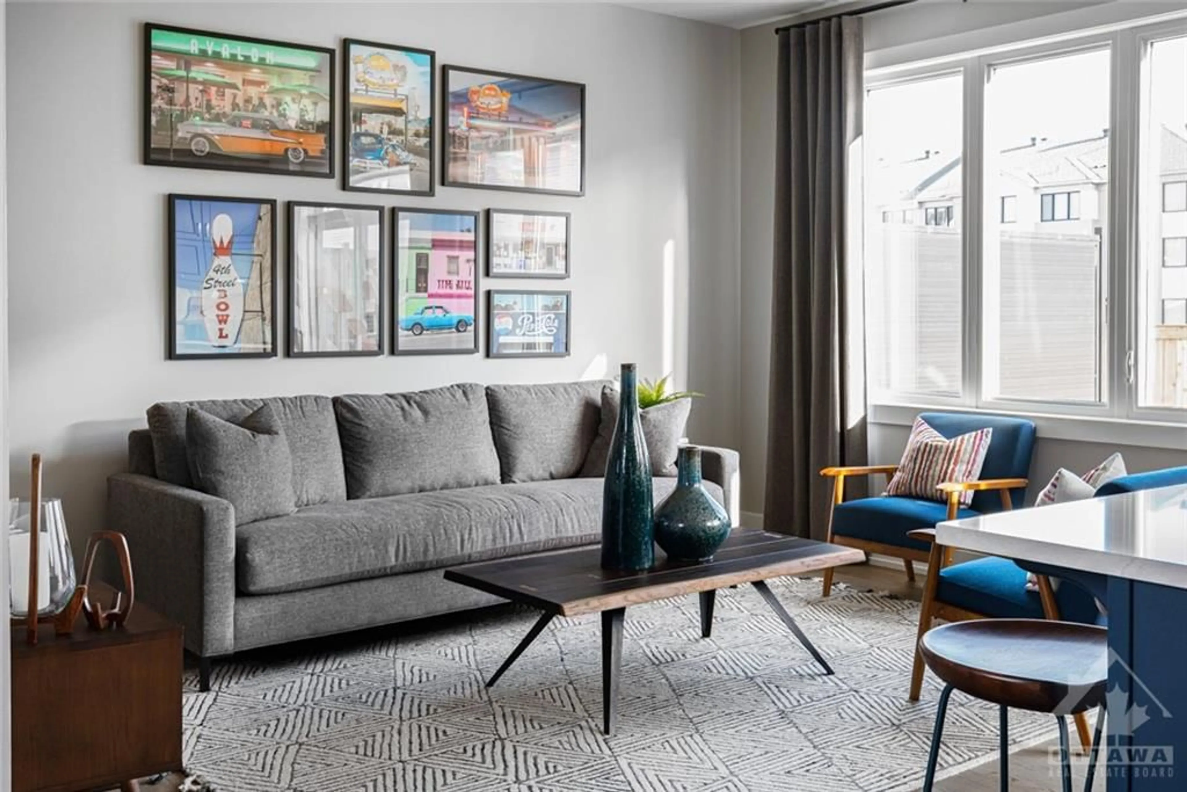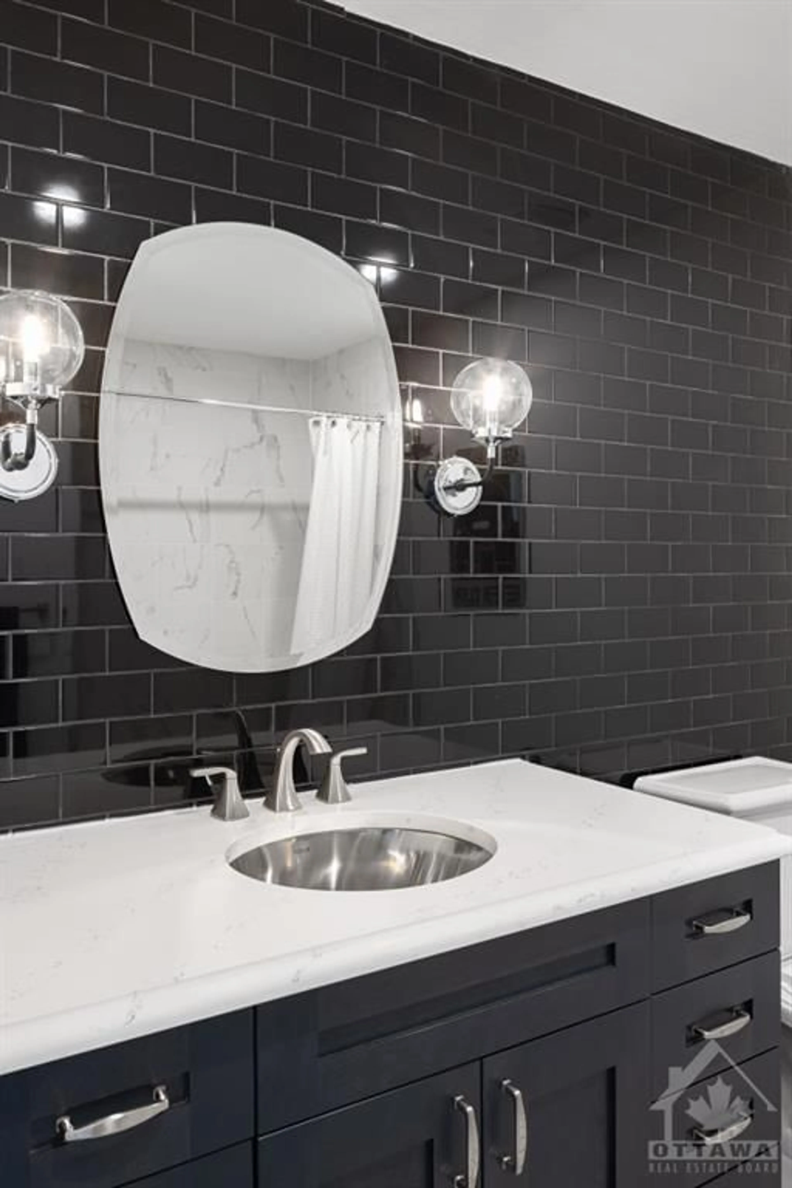614 KEATONS Way, Kemptville, Ontario K0G 1J0
Contact us about this property
Highlights
Estimated ValueThis is the price Wahi expects this property to sell for.
The calculation is powered by our Instant Home Value Estimate, which uses current market and property price trends to estimate your home’s value with a 90% accuracy rate.Not available
Price/Sqft-
Est. Mortgage$2,104/mo
Tax Amount (2024)-
Days On Market86 days
Description
This house is not yet built. Images of a similar model are provided. Be the first to explore this brand new, 3-bedroom, 3.5-bathroom townhome in Kemptville's newest vibrant community, Oxford Village. Step onto the charming front porch, leading to a welcoming foyer with a closet and powder room. Continue down the hall to a mudroom with closet and garage access. Enjoy the upgraded chef's kitchen, featuring an island overlooking the great room—ideal for entertaining. Upstairs, find a full bath, linen closet, laundry room, and all bedrooms. The 2nd and 3rd bedrooms have spacious closets, while the primary suite boasts a walk-in closet and ensuite with a shower pan instead of a tub. Railings replace kneewalls for an open feel throughout. The community offers shopping, excellent schools, parks, and outdoor recreation. Plus, enjoy the bonus of an upgraded finished basement with a bath. This home includes a 7-year Tarion Home Warranty.
Property Details
Interior
Features
2nd Floor
Primary Bedrm
13'11" x 12'0"Bedroom
12'1" x 9'8"Bedroom
10'6" x 8'10"Exterior
Features
Parking
Garage spaces 1
Garage type -
Other parking spaces 1
Total parking spaces 2
Property History
 14
14
