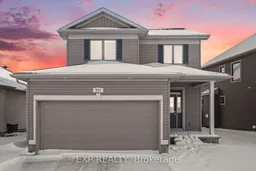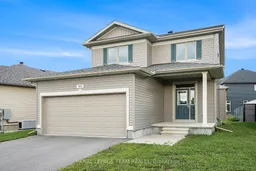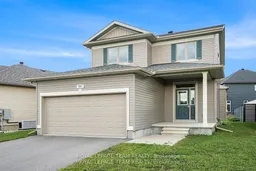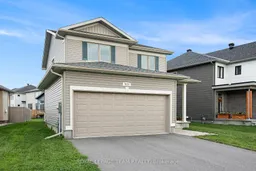Why wait for new?! This wonderful 3 bed, 2.5 bath home is located in the sought-after Equinelle community, known for walkable streets & maintained surroundings. Equinelle offers access to parks, trails & the renowned golf course, while being just minutes from top-rated schools, shopping, restaurants & everyday essentials. HWY 416 is nearby, making commuting simple while still enjoying the charm of Kemptville living! A spacious foyer welcomes you into the home & includes a convenient 2pc powder room. The main floor features a bright open concept layout with beautiful oak hardwood floors, where the kitchen, living & dining areas flow seamlessly, creating an ideal space for both everyday living & entertaining guests. Large windows fill the space w/natural light, while the cozy gas fireplace adds warmth to the living room. A thoughtfully designed kitchen offers a modern touch & promises efficiency while featuring a large island, SS appliances, timeless white cabinetry w/crown molding accents, tile backsplash & pantry for additional storage. The eat-in area provides direct access to the rear yard through sliding glass doors, creating an easy flow for outdoor dining & relaxation. Convenience continues w/a mud room off the garage that includes built-in shelving & storage, along w/a laundry area right where you need it most, making daily routines easier & more organized! Upstairs, you will find a spacious primary bedroom offering a well-appointed 5pc ensuite w/a double vanity, glass-enclosed tiled shower & a soaker tub. 2 additional well-sized bedrooms share a 4pc bath & a linen closet provides extra storage. The finished basement includes rough-in plumbing for the potential to create a fourth bathroom. Whether you envision a rec room, home office, gym, or additional family space, this level provides endless opportunity. Homes like this in Equinelle rarely come available, making this a move-in ready opportunity you will not want to miss!
Inclusions: All Attached Light Fixtures, Fridge, Stove, Dishwasher, Microwave, Hood Fan, Washer, Dryer.







