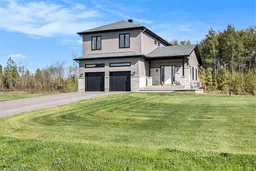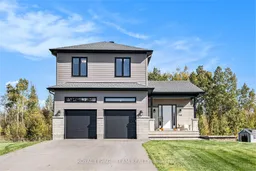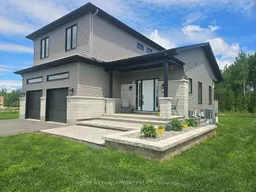Welcome to 114 Maplestone Drive, a stunning contemporary home built in 2022 by Moderna Homes, showcasing modern design and superior craftsmanship. Set on a 1.2-acre landscaped lot with no rear neighbours, this property offers exceptional privacy just minutes from Kemptville and a 30-minute drive to Ottawa.Inside, a bright open layout features 9-foot ceilings and hardwood floors throughout the main and upper levels. Large windows and vaulted ceilings in the living room create a warm, inviting atmosphere filled with natural light.The chef-inspired kitchen impresses with quartz countertops, extended cabinetry, a walk-in pantry, and high-end stainless steel appliances, flowing seamlessly into the dining and living areas-perfect for entertaining or everyday living.Upstairs offers three spacious bedrooms, a full main bathroom, and a convenient laundry room. The primary suite is a peaceful retreat with a walk-in closet and private ensuite featuring double sinks.The finished basement provides versatile space for a gym, media room, or additional living area, with a bathroom rough-in ready for customization.Outside, enjoy a large deck and front stone patio ideal for entertaining or relaxing, complete with a natural gas BBQ line and irrigation system. There's also a full water treatment system with reverse osmosis. The oversized two-car garage offers ample storage, while the 200-amp service is ready for future upgrades.With over $75,000 in thoughtful enhancements, this home offers the perfect blend of style, space, and tranquility in a quiet yet convenient location.
Inclusions: Refrigerator, Stove, Hood Fan, Dishwasher, Washer, Dryer, Water Treatment, Auto Garage Opener + Remotes






