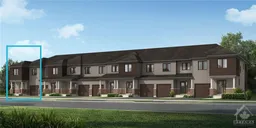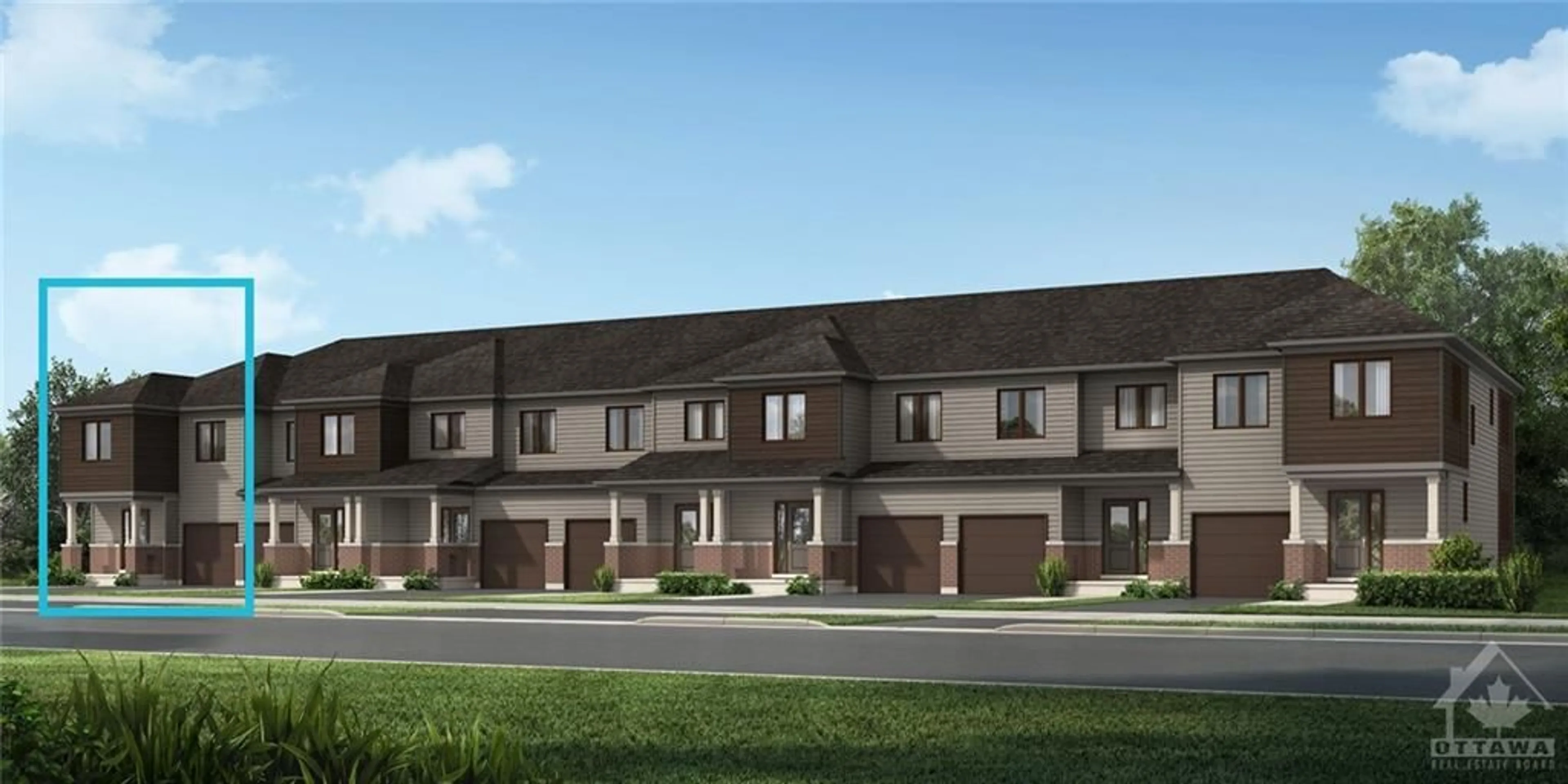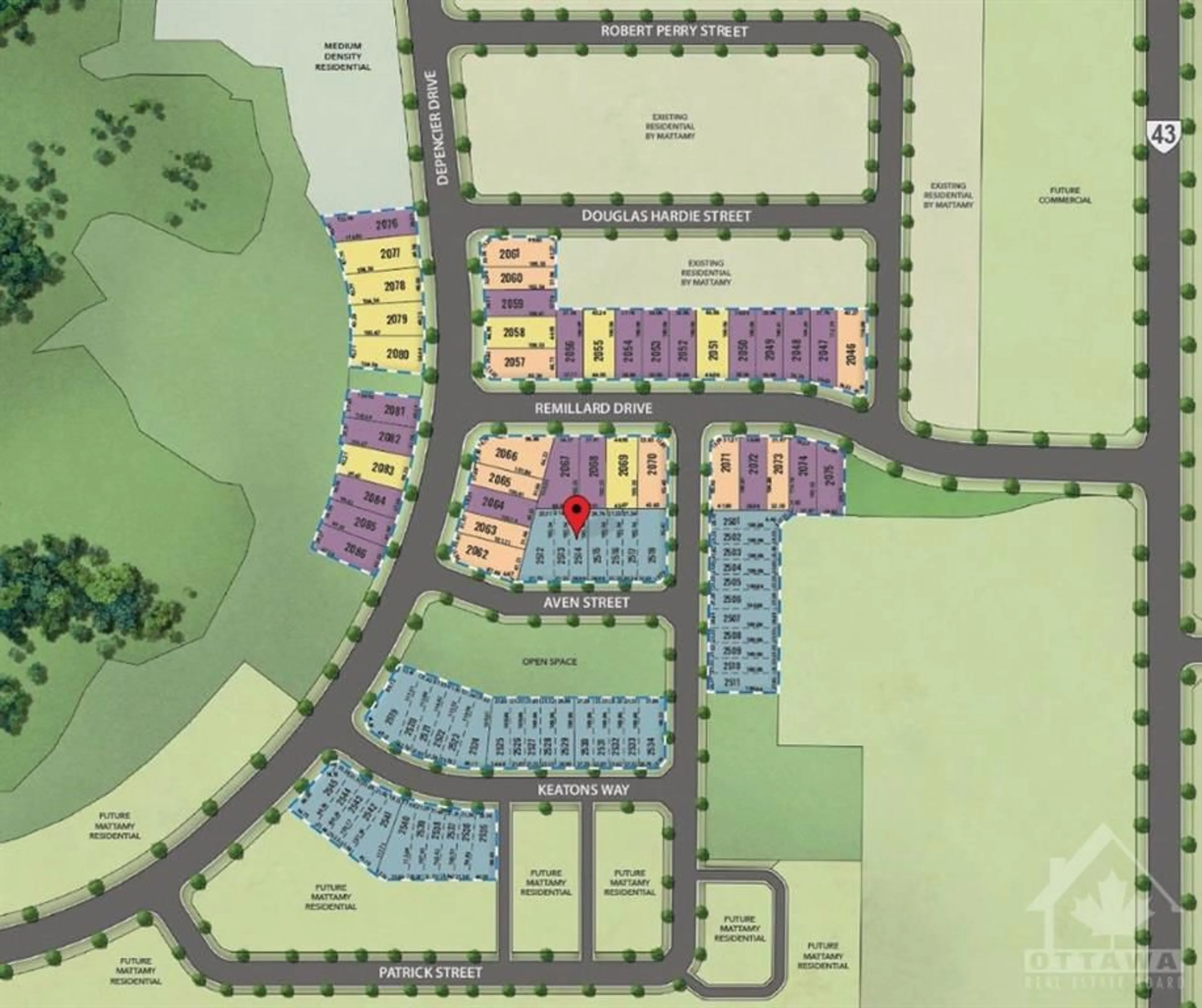508 AVEN St, Kemptville, Ontario K0G 1J0
Contact us about this property
Highlights
Estimated ValueThis is the price Wahi expects this property to sell for.
The calculation is powered by our Instant Home Value Estimate, which uses current market and property price trends to estimate your home’s value with a 90% accuracy rate.$540,000*
Price/Sqft-
Days On Market5 days
Est. Mortgage$2,332/mth
Tax Amount (2024)-
Description
Be the first to enjoy The Nova End, a 3-bedroom, 2.5-bathroom townhome on a 21' lot with an attached garage in Phase 2 of Oxford Village. A quaint front porch opens to welcoming foyer & 9' ceilings throughout the main level. The open-concept kitchen, featuring an island perfect for morning coffee, flows into a spacious great room ideal for entertaining (option to upgrade to chef inspired kitchen). Upstairs, find a full bath, linen closet & laundry room near all 3 bedrooms. The 2nd & 3rd bedrooms boast front-facing windows & closets, while the primary bedroom offers a WIC & ensuite. Optional finished basement with full bathroom, rec room & storage area. Enjoy $10K credit at the Design Centre & 3 Appliance voucher at The Brick. Enjoy the scenic trails, local shops & nearby golf courses. Embrace a relaxed lifestyle & the small-town charm of Oxford Village, a harmonious blend of urban & country living. Similar Model Home "Oak End" available for viewing @ 378 Crossway Terrace in Kanata
Property Details
Interior
Features
Main Floor
Great Room
21'6" x 11'9"Kitchen
10'6" x 8'4"Exterior
Features
Parking
Garage spaces 1
Garage type -
Other parking spaces 1
Total parking spaces 2
Property History
 12
12

