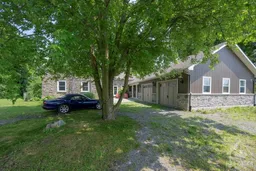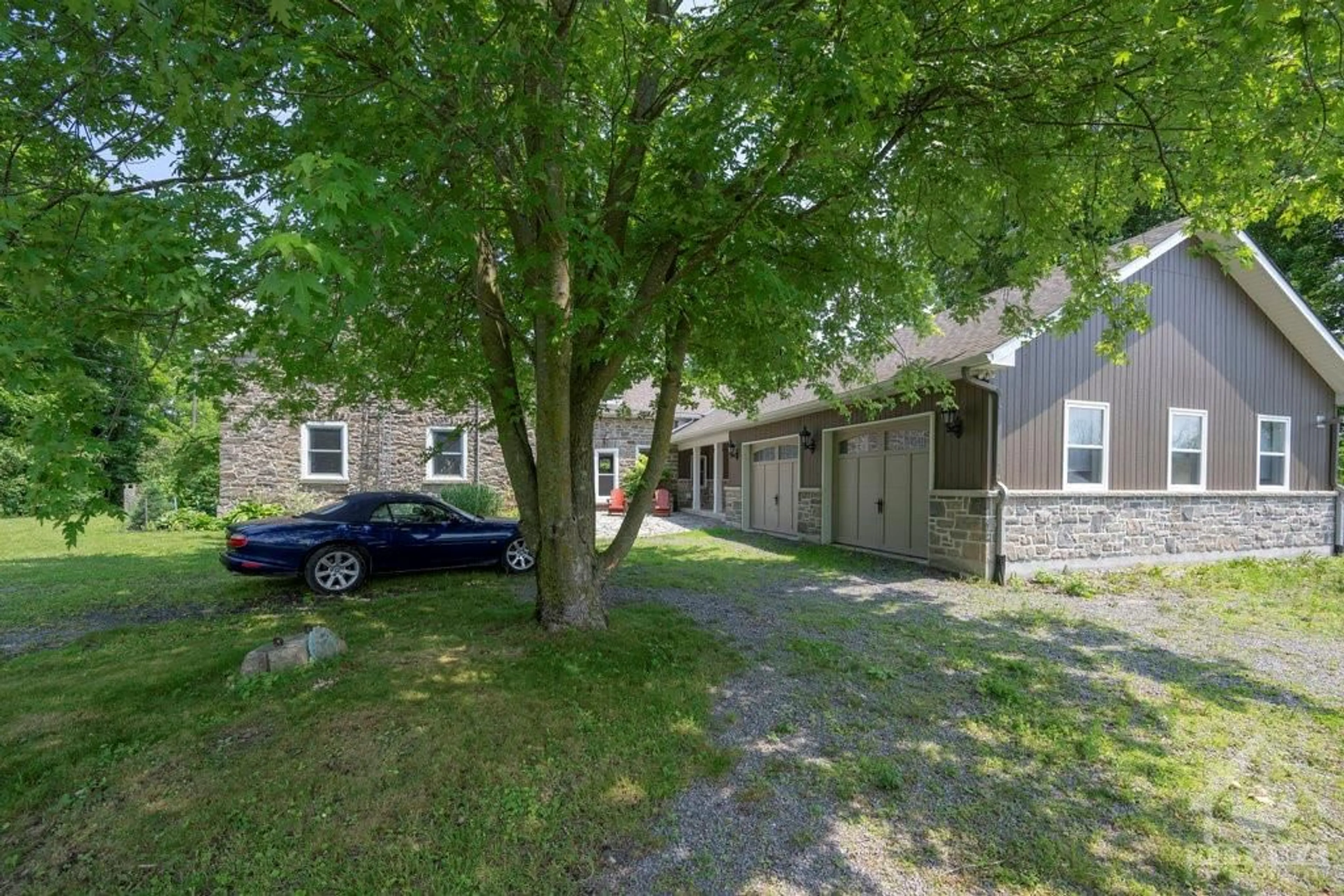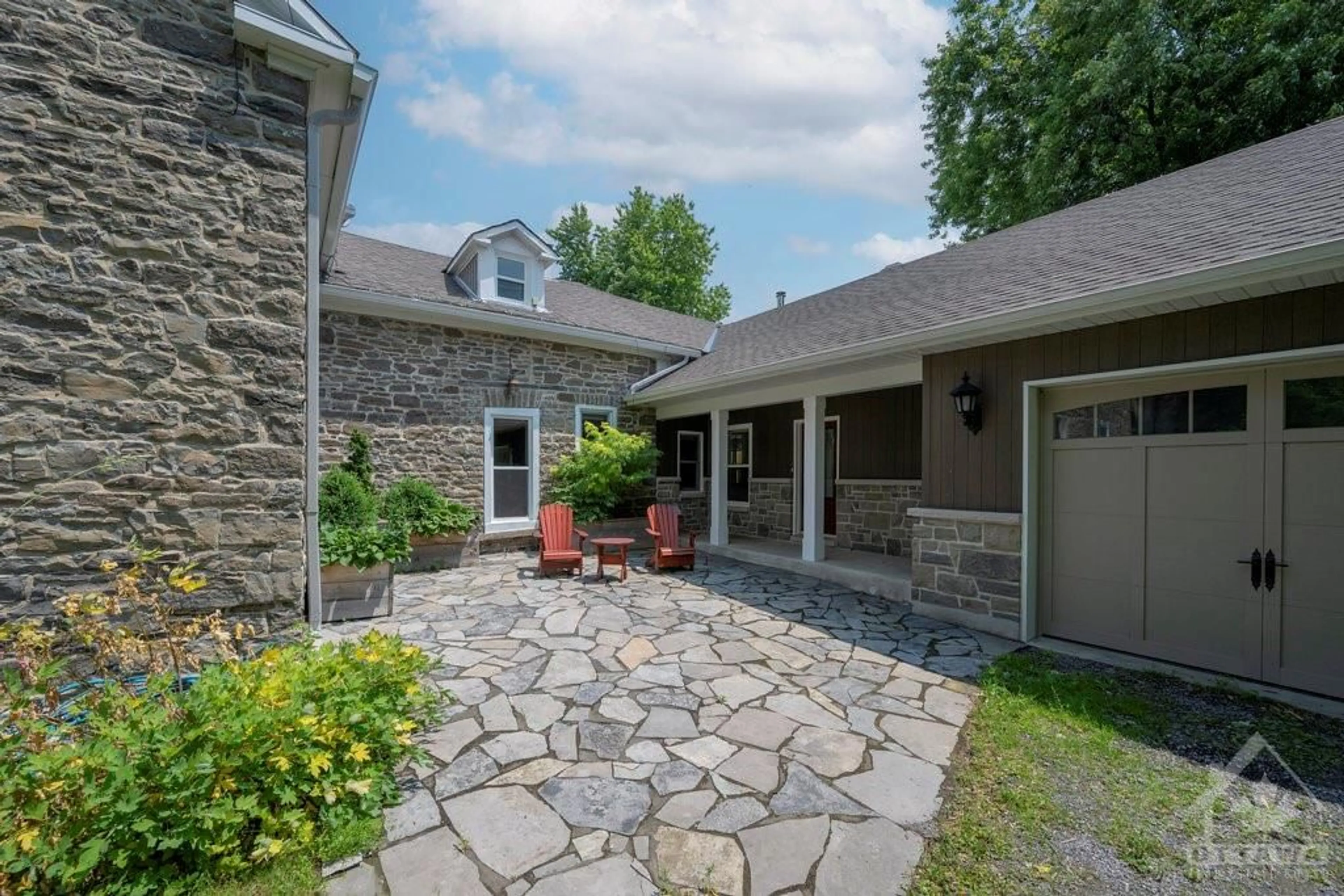506 SLATER Rd, Kemptville, Ontario K0G 1J0
Contact us about this property
Highlights
Estimated ValueThis is the price Wahi expects this property to sell for.
The calculation is powered by our Instant Home Value Estimate, which uses current market and property price trends to estimate your home’s value with a 90% accuracy rate.$891,000*
Price/Sqft-
Days On Market118 days
Est. Mortgage$5,579/mth
Tax Amount (2024)$3,426/yr
Description
This exquisite historic estate seamlessly blends classic charm with the convenience of modern amenities, offering a lifestyle of sophistication and ease. Featuring a formal parlor & separate dining room. The spacious eat-in kitchen boasts stainless steel appliances & central island. The home has 3 separate staircases leading to 3 designated 2nd-floor uses. The 1st stairwell leads to an elegant principal bedroom, with a gas fireplace & a walk-in closet; a 2nd bedroom; and spacious 4-piece bathroom. The 2nd stairwell via the kitchen opens to a private 3rd bedroom, ideal for a teen or in-law suite. The newer addition features a large family room, a 3-piece bathroom with a glass shower, hand-painted pedestal sink, main floor laundry and features a 3rd stairwell which leads to a private office/ fitness room. Enjoy the attached screened porch and access to a 3-year-old heated salt-water in-ground pool, with landscaped fully fenced 5 acres. Recently installed automatic generac system.
Property Details
Interior
Features
Main Floor
Living Rm
22'3" x 13'4"Dining Rm
22'3" x 12'6"Kitchen
19'3" x 11'2"Eating Area
15'7" x 7'2"Exterior
Features
Parking
Garage spaces 2
Garage type -
Other parking spaces 8
Total parking spaces 10
Property History
 30
30

