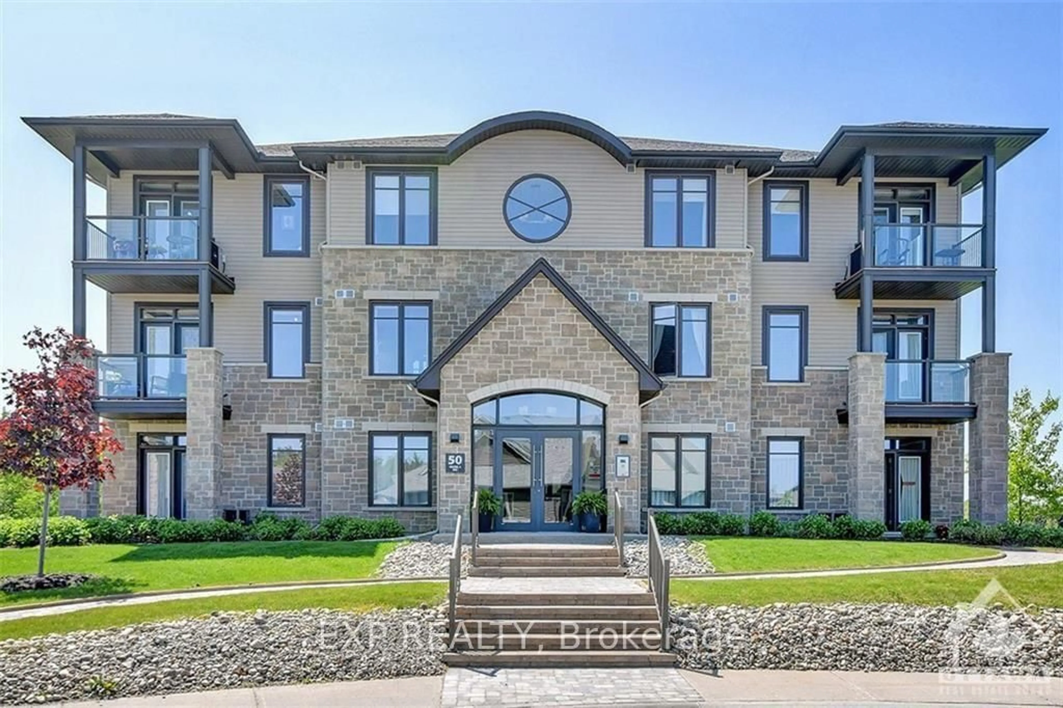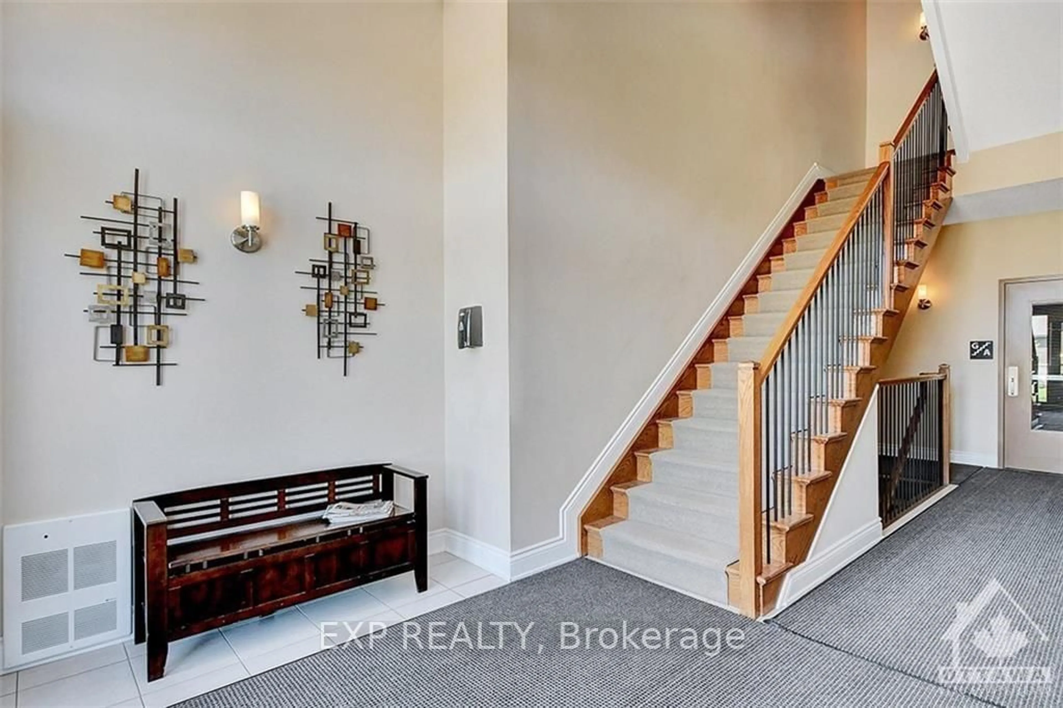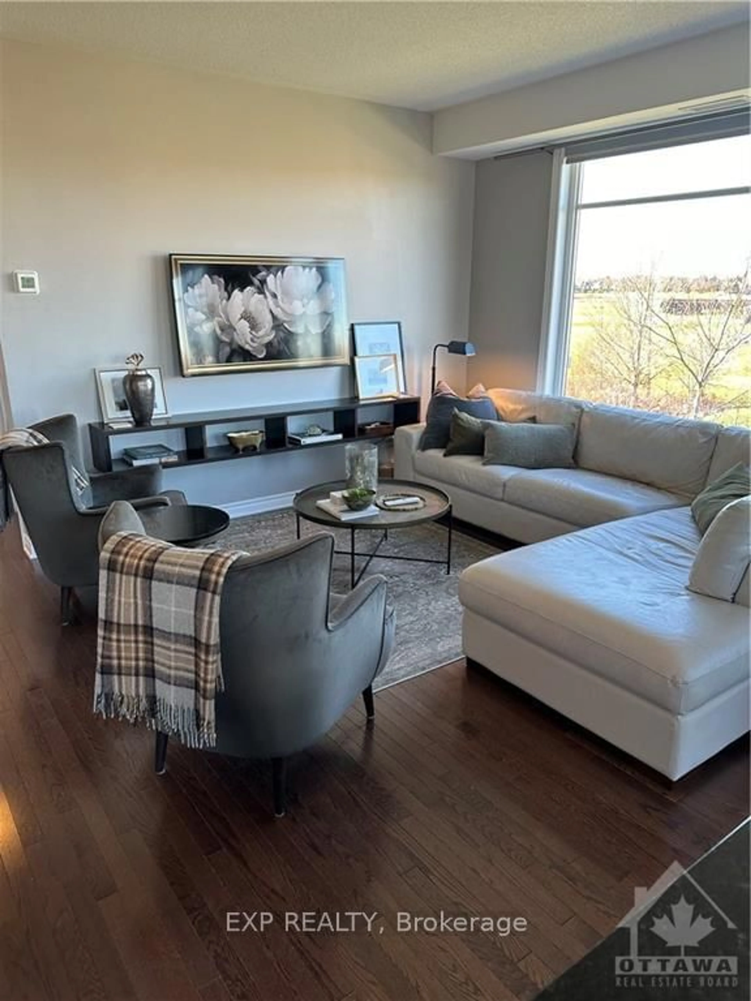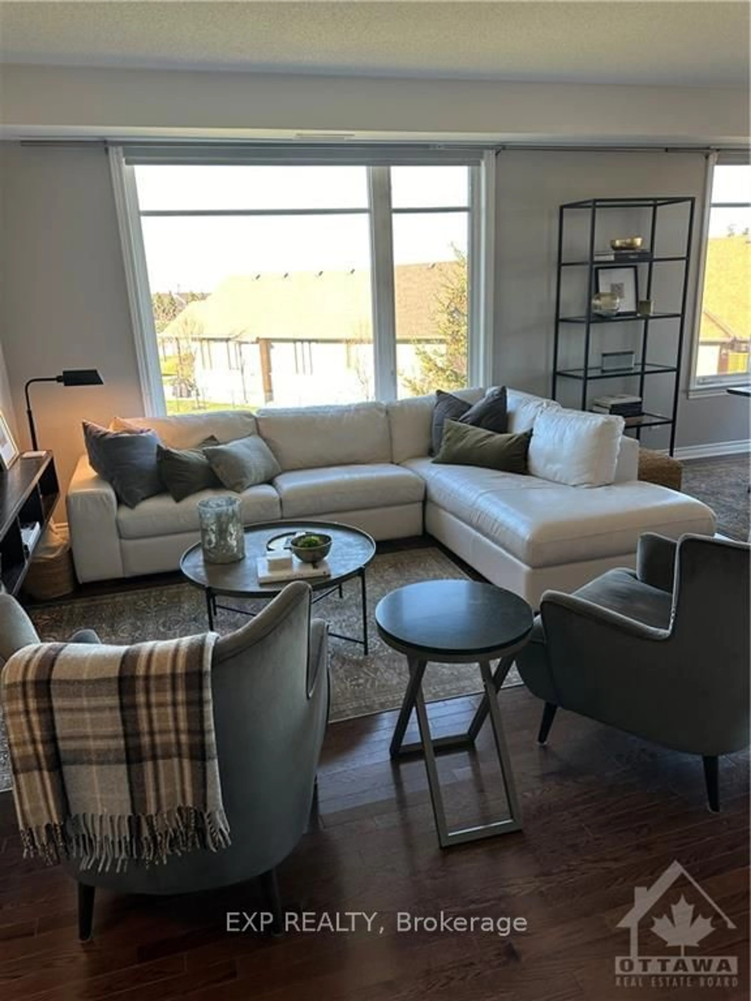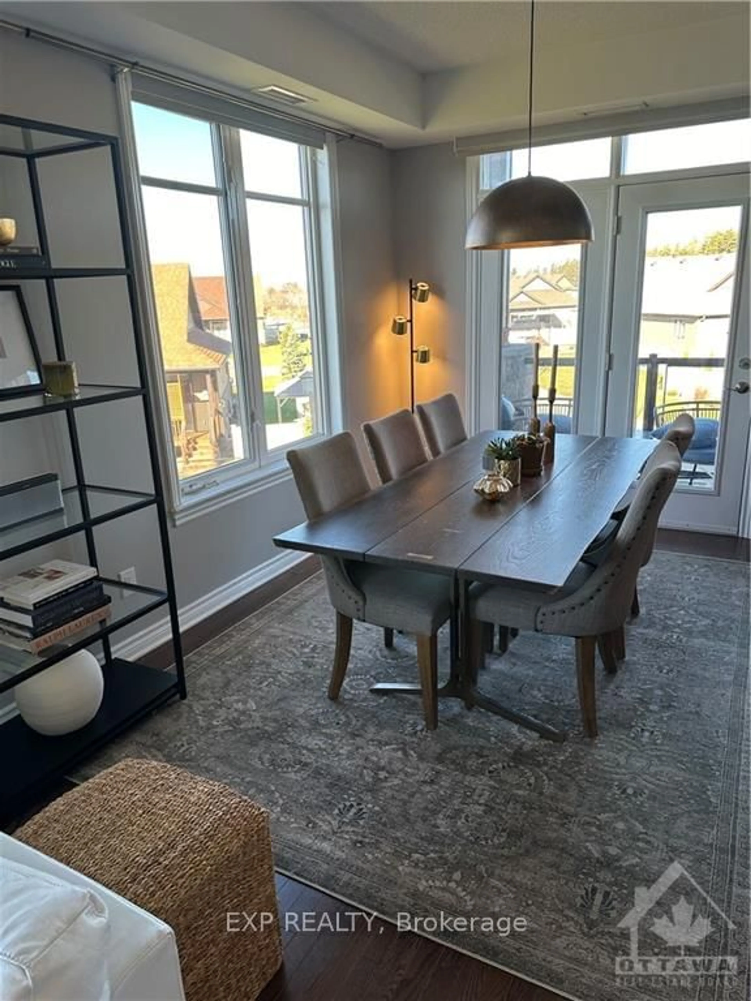50 MAGNOLIA Way #204, North Grenville, Ontario K0G 1J0
Contact us about this property
Highlights
Estimated ValueThis is the price Wahi expects this property to sell for.
The calculation is powered by our Instant Home Value Estimate, which uses current market and property price trends to estimate your home’s value with a 90% accuracy rate.Not available
Price/Sqft$472/sqft
Est. Mortgage$2,211/mo
Maintenance fees$841/mo
Tax Amount (2024)$3,517/yr
Days On Market90 days
Description
Ready for the freedom of condo living? This is a great opportunity in a highly desirable neighbourhood. Two bedroom, plus den condo on second level with beautiful view. Updated LED lighting, custom kitchen cabinets and pot drawers, custom built-in shelves and drawer units. Custom motorized blinds. The entire unit is freshly painted. Very bright, spacious living/dining area with loads of sunshine. French doors lead onto a deck for morning coffee or evening sits to watch the sunset. One inside parking space. Generous 5'x8' storage area conveniently located in front of the inside parking space. Membership available to the Equinelle Residents Club which gives you access to many of activities: pickleball (outdoor/indoor), tennis, exercise room, fitness room, games room, hobby room, billiards room, library room with huge fireplace and heated outdoor pool. Come take a look for yourself.
Property Details
Interior
Features
2nd Floor
Bathroom
2.97 x 1.47Den
2.64 x 2.59Br
3.09 x 3.02Bathroom
2.43 x 1.62Exterior
Parking
Garage spaces 1
Garage type Attached
Other parking spaces 1
Total parking spaces 2
Condo Details
Amenities
Visitor Parking
Inclusions
Property History
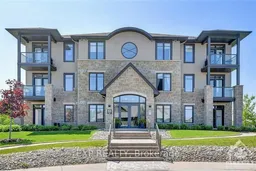 33
33
