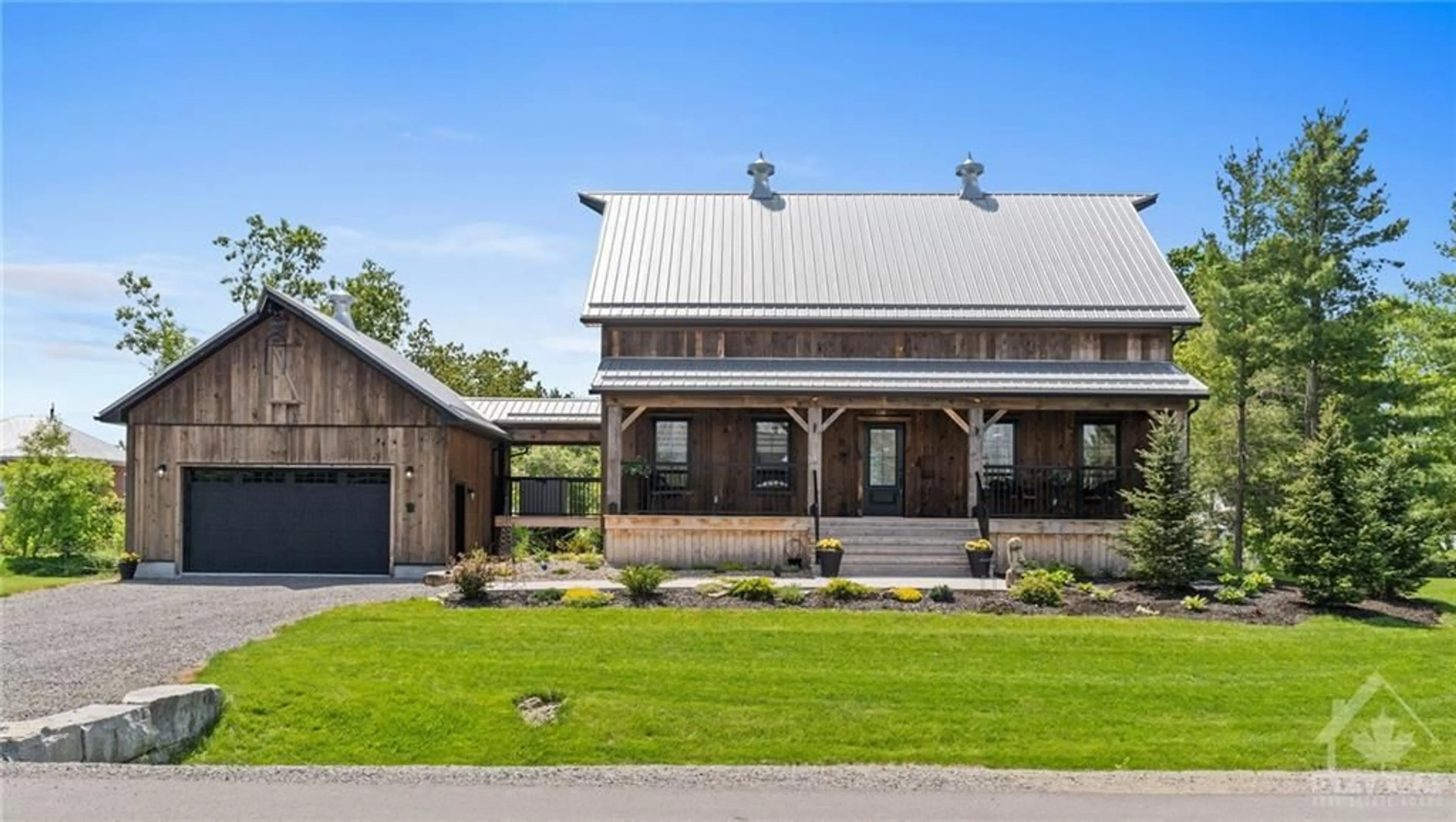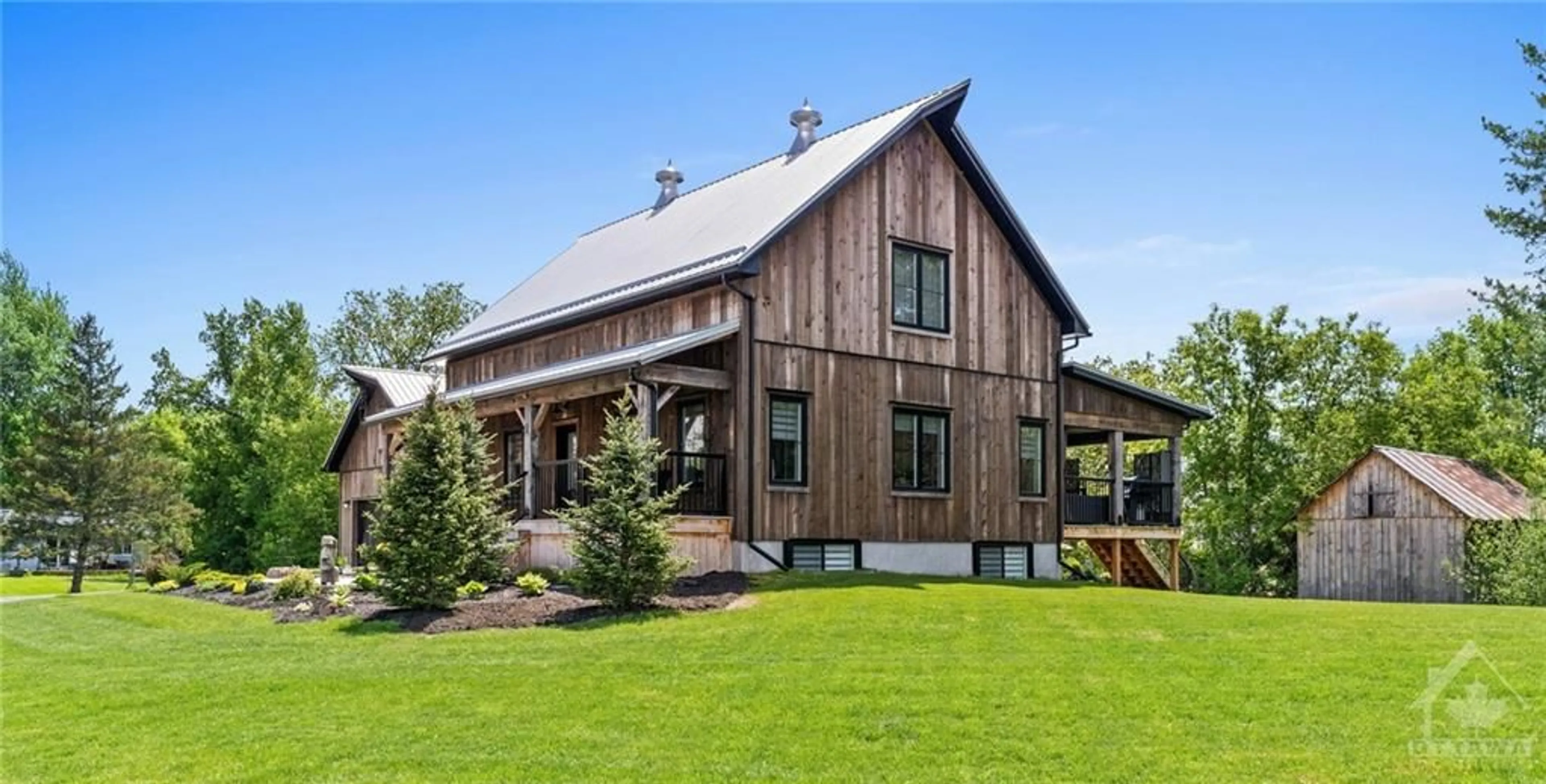450 MAIN St, Oxford Mills, Ontario K0G 1S0
Contact us about this property
Highlights
Estimated ValueThis is the price Wahi expects this property to sell for.
The calculation is powered by our Instant Home Value Estimate, which uses current market and property price trends to estimate your home’s value with a 90% accuracy rate.Not available
Price/Sqft-
Est. Mortgage$4,724/mo
Tax Amount (2023)$5,168/yr
Days On Market183 days
Description
Nestled on a 1.067-acre lot of a quiet cul-de-sac, rests this gorgeous 2-storey home. Offering 4 bds, 4 bths & a finished lower level, this custom Lockwood Brothers Construction property is the country living dream. Crafted in a charming barn-style design, the interior exudes sophistication w/a soaring cathedral ceiling, milled wood accents, a neutral colour pallet & incredible natural light. You will fall in love with the generous, open concept living space that seamlessly blends elegance & comfort. The kitchen boasts a beamed ceiling, shaker style cabinetry, a peninsula, ss appliances, quartz countertops & a farmhouse sink. The main level primary bd features a walk-in closet & a spa-like ensuite. Two upper-level bds & a flexible loft provide ample space for family & overnight guests. There is also an inviting front porch, a covered back porch & a breezeway that connects to the heated, 2-car garage. A picturesque setting moments from the Kemptville Creek & amenities in Kemptville!
Property Details
Interior
Features
Main Floor
Dining Rm
11’10” x 9’9”Kitchen
16’7” x 9’9”Primary Bedrm
15’11" x 10’11”Ensuite 4-Piece
10’8” x 5’1”Exterior
Features
Parking
Garage spaces 2
Garage type -
Other parking spaces 4
Total parking spaces 6
Property History
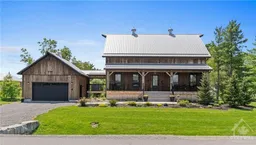 30
30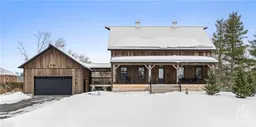 30
30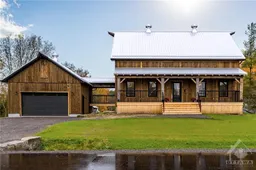 30
30
