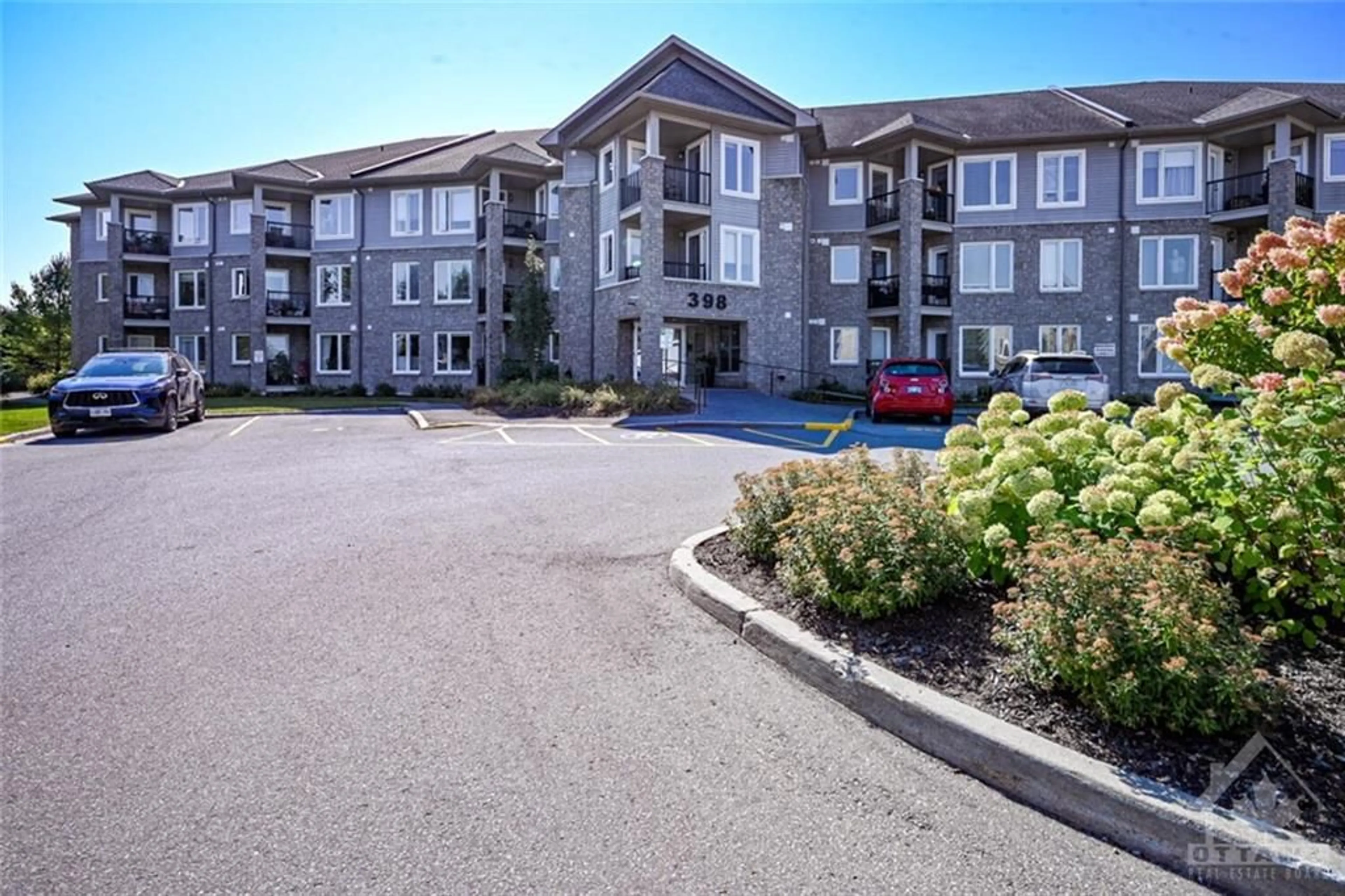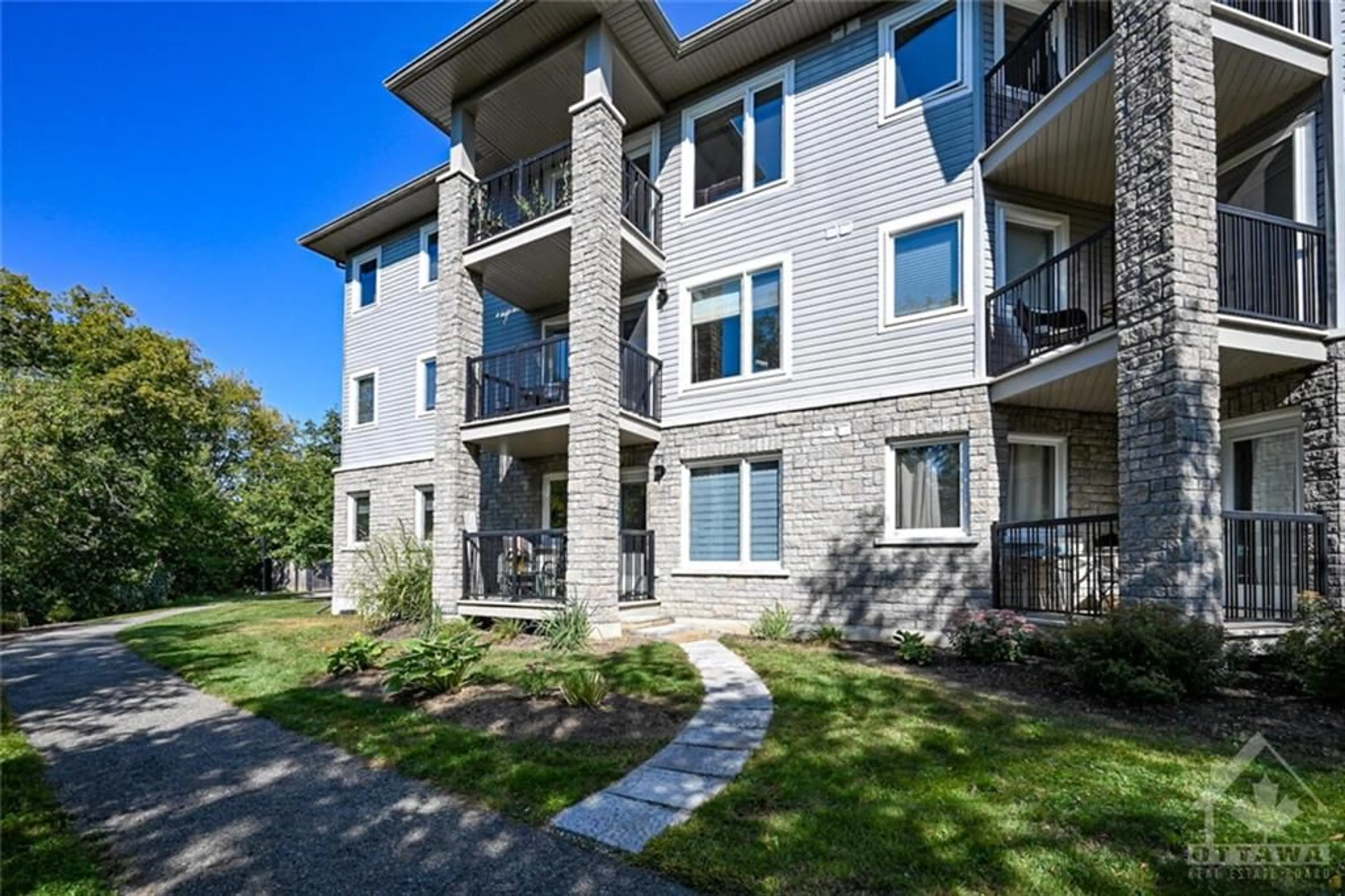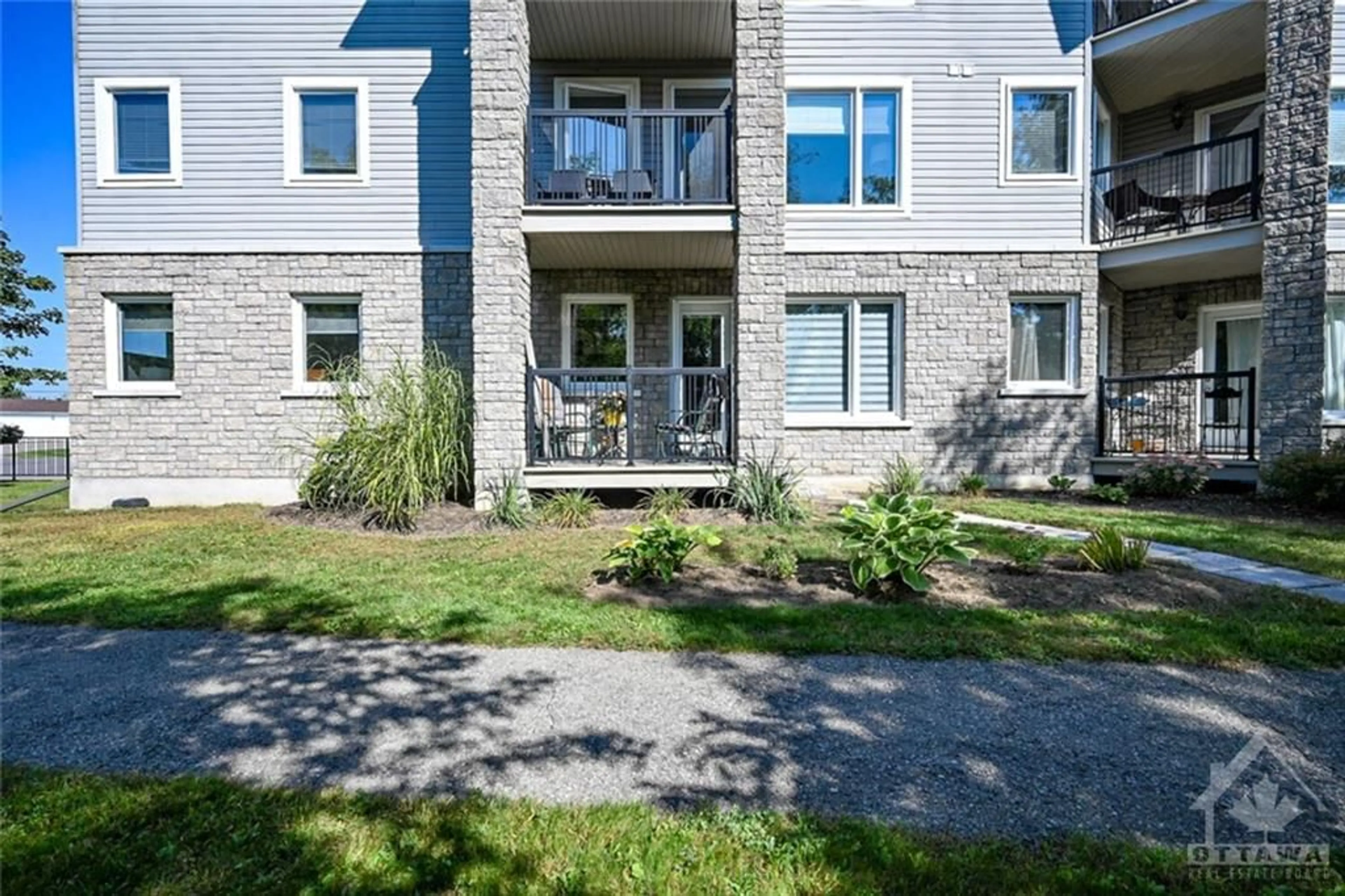398 VAN BUREN St, Kemptville, Ontario K0G 1J0
Contact us about this property
Highlights
Estimated ValueThis is the price Wahi expects this property to sell for.
The calculation is powered by our Instant Home Value Estimate, which uses current market and property price trends to estimate your home’s value with a 90% accuracy rate.$411,000*
Price/Sqft-
Est. Mortgage$1,889/mth
Maintenance fees$852/mth
Tax Amount (2024)$3,927/yr
Days On Market2 days
Description
Immaculate 2 bedroom plus den condo in the heart of Kemptville. Pride of ownership throughout. Many updates include kitchen counter, sink, fixtures, lights, backsplash and unique built-in coffee station. Freshly painted, new stove and microwave/hoodfan 2021. Washer/dryer 2022. Bright spacious 1110 sq ft unit, the largest model in the building. Heat, sewer and water and more included in condo fees. Great amenities include exercise room, entertainment room plus a shared BBQ area with two new Weber BBQ's. Located on the main floor with very convenient ground level access to the rear where you have a beautifully private treed view. Just a spectacular location and unit. All this plus underground parking for those cold winter days! Don't miss this one!
Property Details
Interior
Features
Main Floor
Foyer
6'9" x 4'3"Den
8'3" x 9'3"Kitchen
11'4" x 9'6"Eating Area
6'2" x 11'4"Exterior
Parking
Garage spaces 1
Garage type -
Other parking spaces 0
Total parking spaces 1
Condo Details
Inclusions
Property History
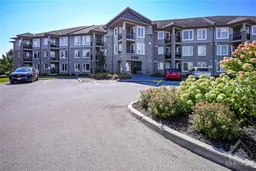 25
25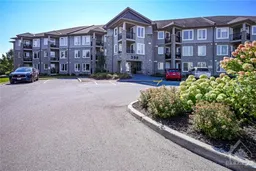 25
25
