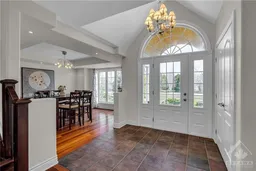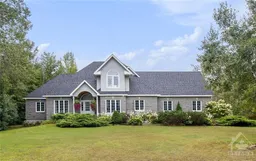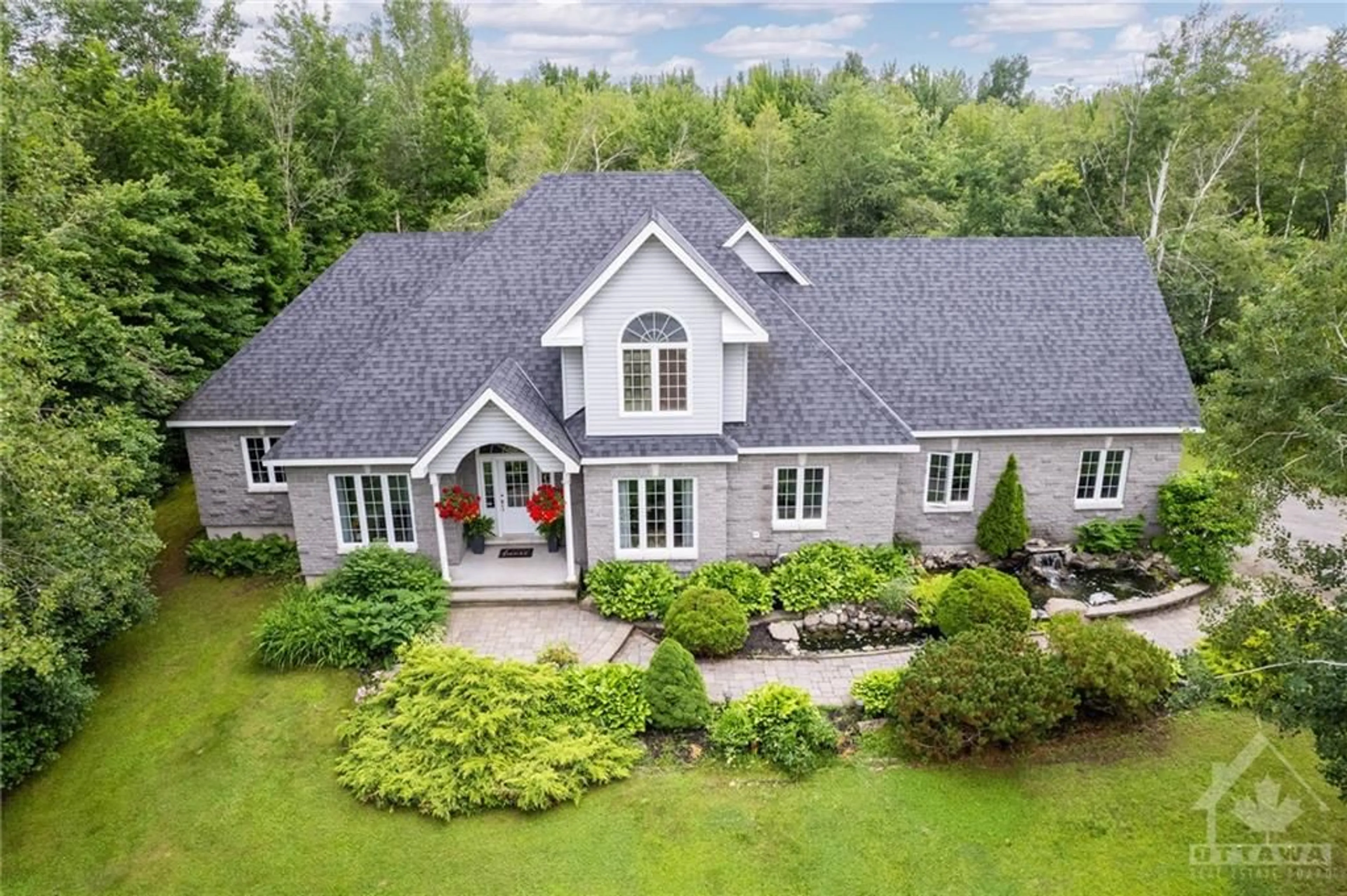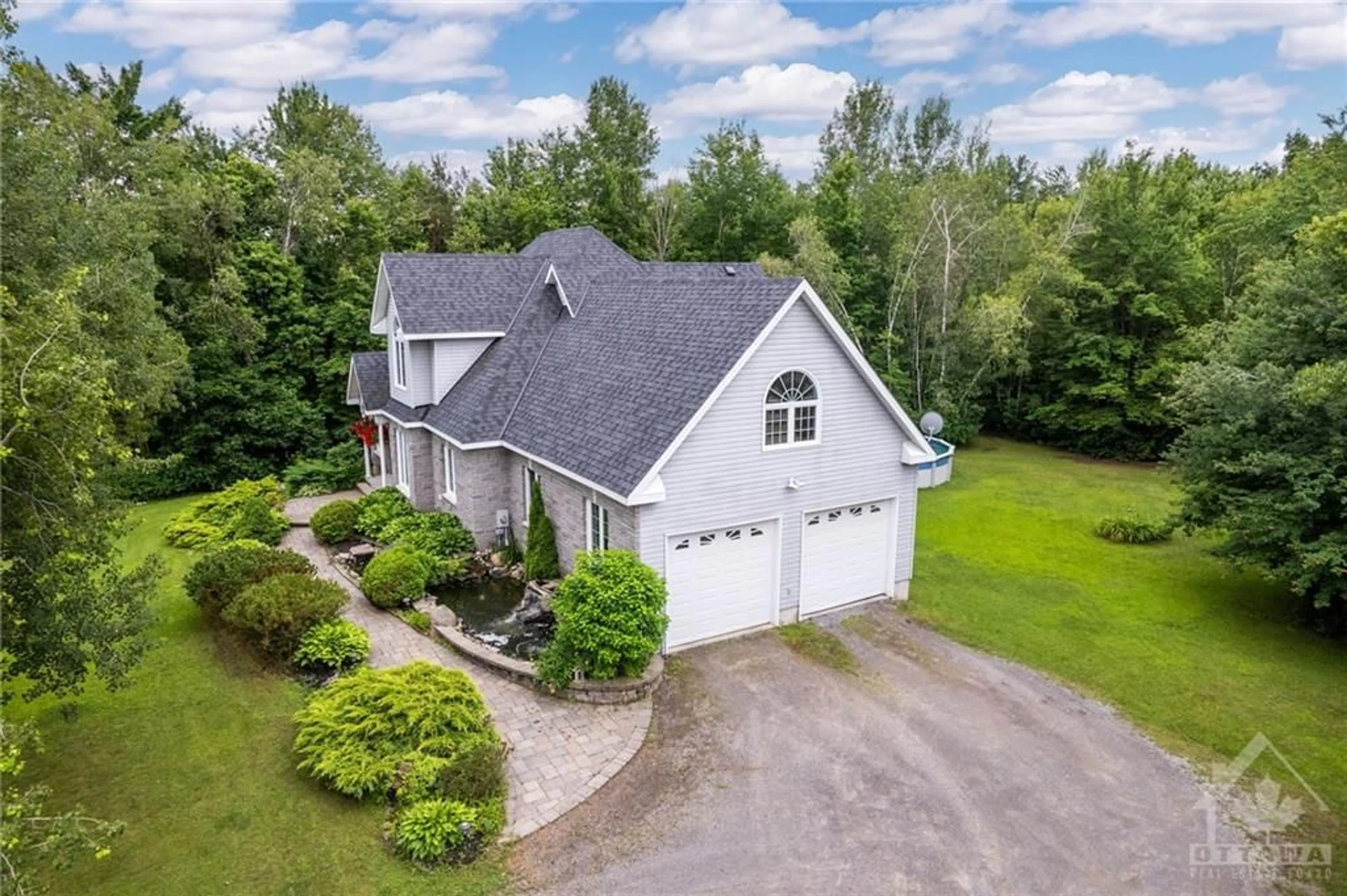35 KIMBERLY Ave, Kemptville, Ontario K0G 1J0
Contact us about this property
Highlights
Estimated ValueThis is the price Wahi expects this property to sell for.
The calculation is powered by our Instant Home Value Estimate, which uses current market and property price trends to estimate your home’s value with a 90% accuracy rate.$952,000*
Price/Sqft-
Days On Market38 days
Est. Mortgage$4,720/mth
Tax Amount (2023)$6,009/yr
Description
Beautiful stone exterior 5 bed 3+ bath 2-storey custom built home, nestled on an impressive ~1.45 ACRE estate lot in Kemptville's family-friendly Kettle Creek Estates. The large backyard boasts a POOL, HOT TUB, deck & pergola overlooked by mature trees offering privacy & ambiance. A fully landscaped lush garden, pond & welcoming covered front porch leads to a light filled great room w arched windows, soaring ceilings, unobstructed nature views + a cozy gas fireplace sunken living room, formal dining room & gourmet kitchen. Spacious main floor incl. mud/laundry room + walkin pantry, inside entry to dbl garage, 1/2 bath, guest room/office & primary bedroom retreat w 5-piece ensuite, walkin closet & patio access. Upstairs, 3 generously sized bedrooms + full bathroom. Unspoiled basement (radiant heat & bathrm roughed in). Original owners. Roof & Furnace 2018. Ideal location, close to schools, Cdn Tire, Walmart, Starbucks, restaurants & amenities. Easy 20 min commute to Ottawa. 48hr irrev.
Property Details
Interior
Features
Main Floor
Foyer
9'3" x 12'10"Living room/Fireplace
14'10" x 18'4"Dining Rm
12'2" x 14'3"Kitchen
17'6" x 21'9"Exterior
Features
Parking
Garage spaces 2
Garage type -
Other parking spaces 8
Total parking spaces 10
Property History
 30
30 30
30 30
30

