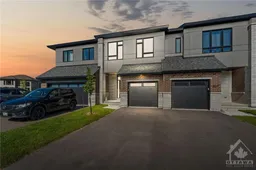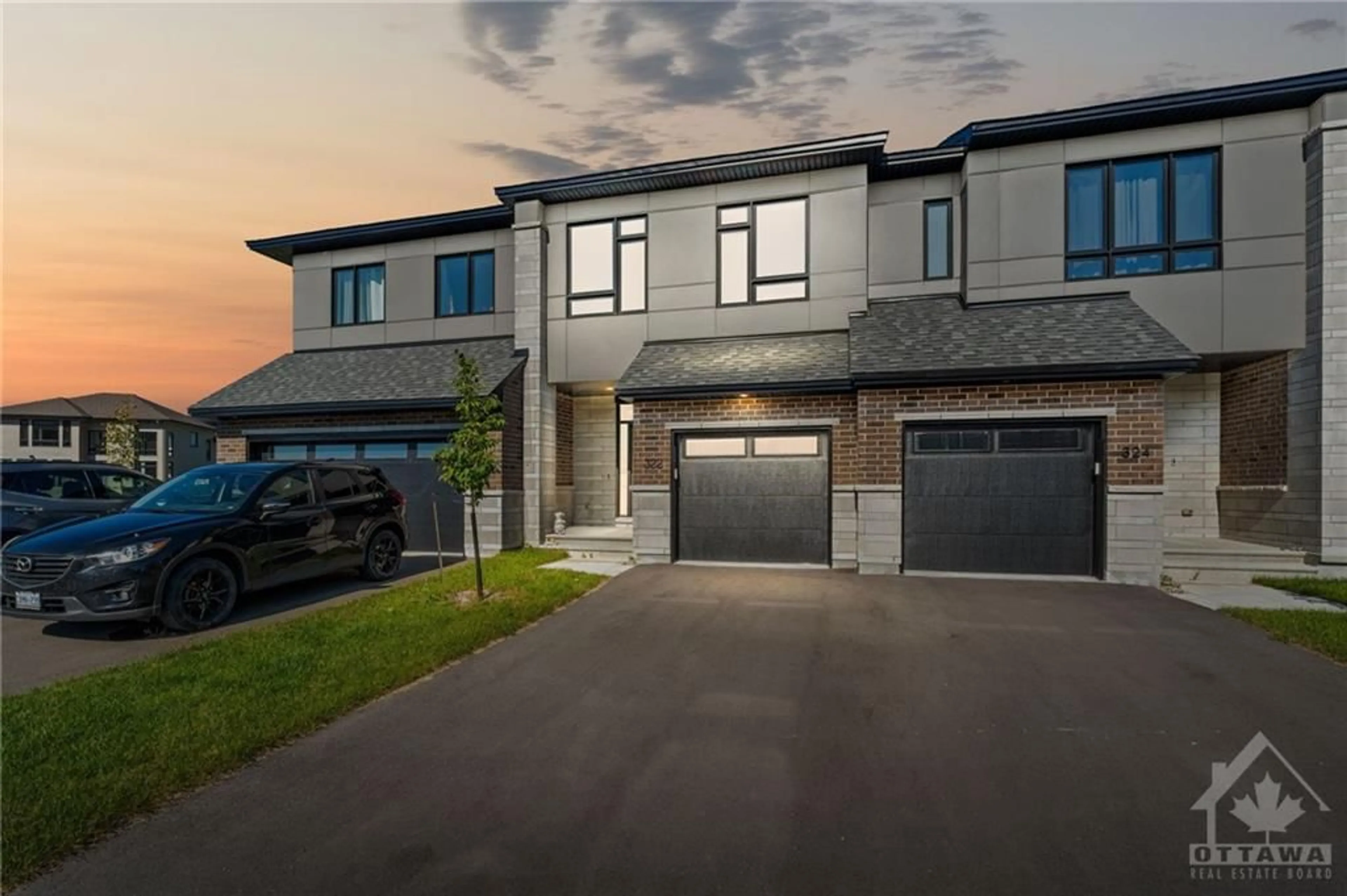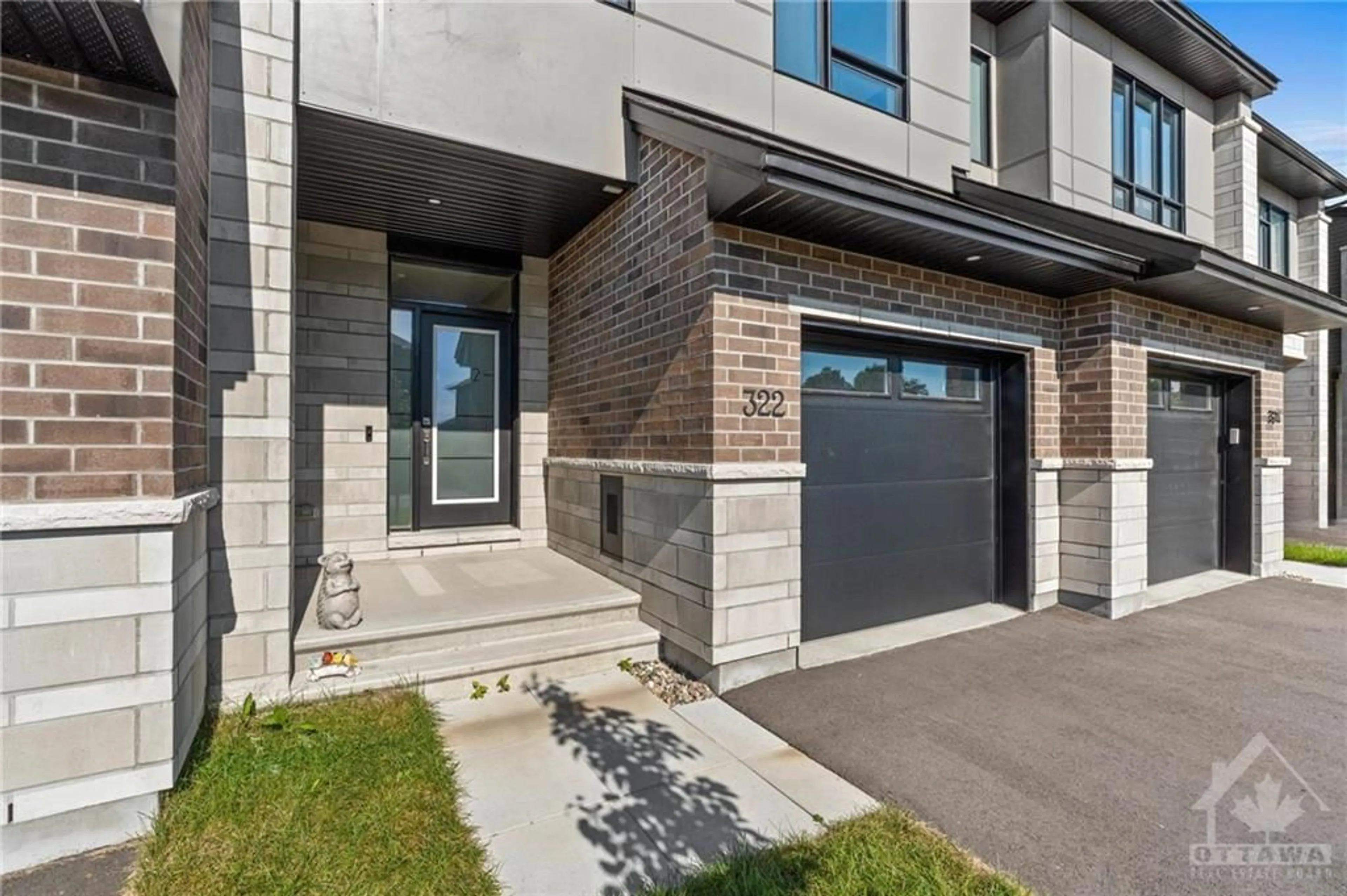322 WHITHAM Cres, Kemptville, Ontario K0G 1J0
Contact us about this property
Highlights
Estimated ValueThis is the price Wahi expects this property to sell for.
The calculation is powered by our Instant Home Value Estimate, which uses current market and property price trends to estimate your home’s value with a 90% accuracy rate.$612,000*
Price/Sqft-
Est. Mortgage$2,576/mth
Tax Amount (2024)$4,532/yr
Days On Market26 days
Description
Situated in one of Eastern Ontario's fastest growing communities of Kemptville. Upgrades galore in this 3 Bed Urbandale Galileo model incl. nat. gas hookup, light dimmers, auto garage opener, custom house number on frosted main dr, Ecobee thermostat, upgr. carpet & 2nd lvl laundry. Main lvl offers an open living area w/ gleaming hwd & pot lights t/o. The kitchen feat. quartz countertops, extended island w/ overhang for Breakfast bar, soft-close cabinets, pantry wall, under-cabinet lighting, SS appls. The living rm offers soaring ceilings, a gas fplc & lrg vertical windows. 2nd lvl boasts a primary suite w/ WIC & 4-pc ensuite, 2 add’l beds & bright 4pc bath. The finished LL rec rm is perfect for a home gym, theatre or office & add'l storage space . Located on a quiet, no thru rd w/ easy access to hwy 416 for commute, Kemptville Creek & nearby to all Kemptville amenities. 24 Hr Irrev on all offers. G8t schools, parks & vibrant community awaits!. Some images virtually staged/altered.
Property Details
Interior
Features
Main Floor
Foyer
14'1" x 6'4"Mud Rm
4'11" x 5'3"Bath 2-Piece
4'9" x 4'3"Kitchen
10'7" x 16'0"Exterior
Features
Parking
Garage spaces 1
Garage type -
Other parking spaces 2
Total parking spaces 3
Property History
 30
30

