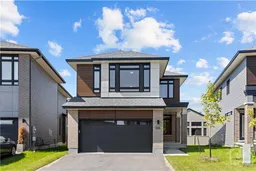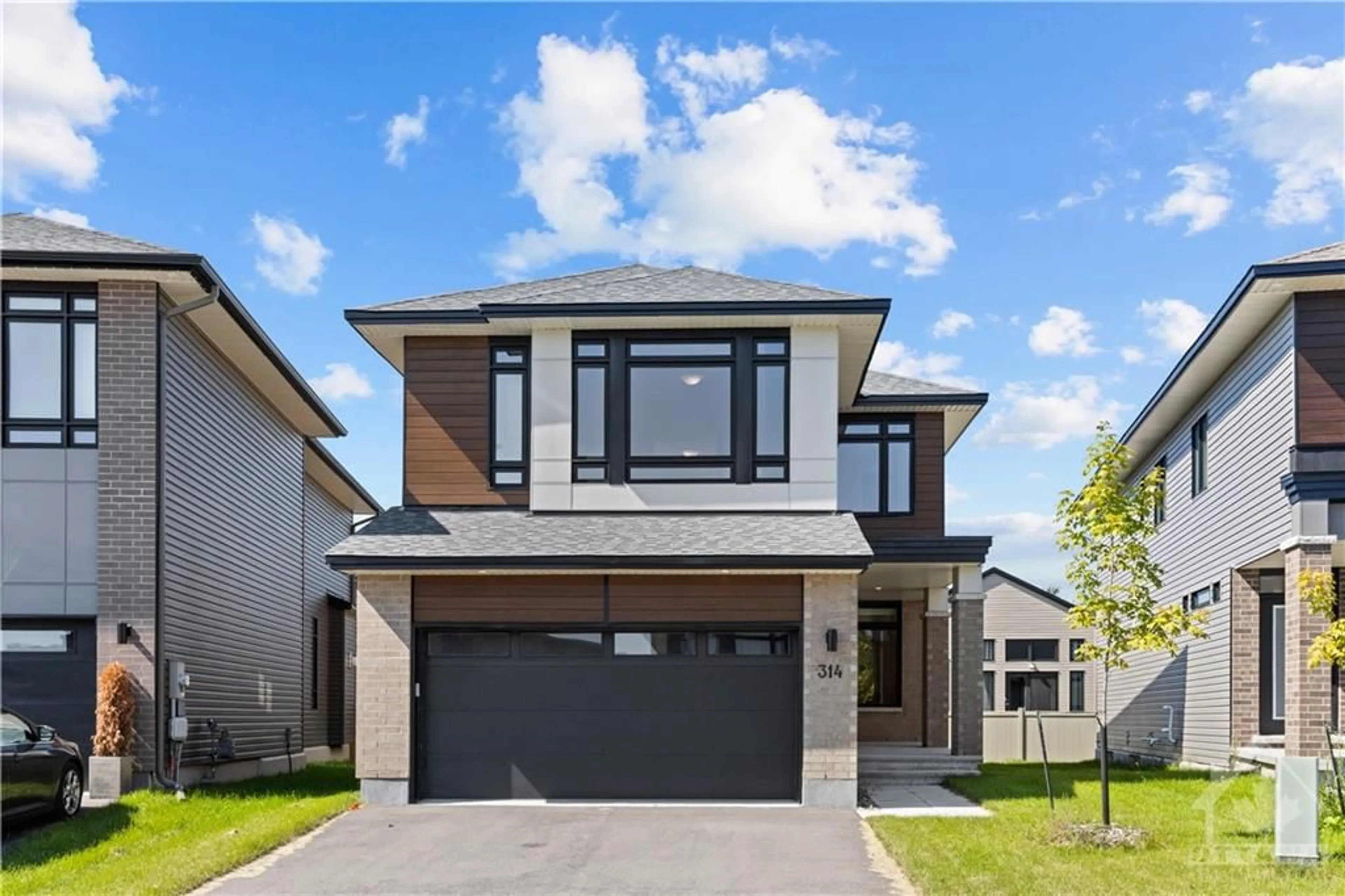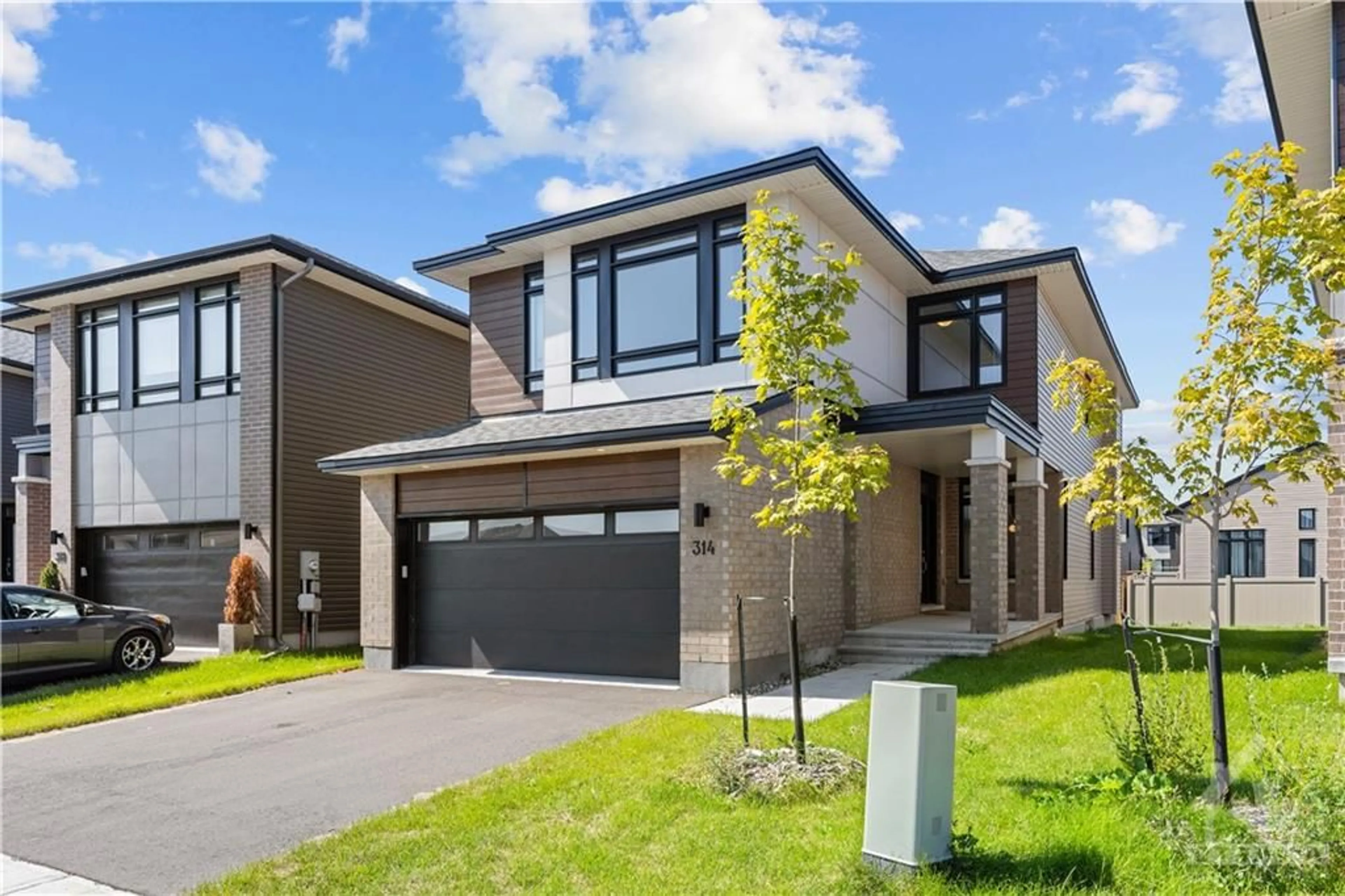314 WHITHAM Cres, Kemptville, Ontario K0G 1J0
Contact us about this property
Highlights
Estimated ValueThis is the price Wahi expects this property to sell for.
The calculation is powered by our Instant Home Value Estimate, which uses current market and property price trends to estimate your home’s value with a 90% accuracy rate.Not available
Price/Sqft-
Est. Mortgage$3,857/mo
Tax Amount (2024)$6,063/yr
Days On Market79 days
Description
Welcome to this stunning popular Astoria model built by Urbandale! This lovely home offers 4 bedrooms and 3.5 bathrooms layout features an open concept design that maximizes natural light and space. The chef's kitchen boasts high-end finishes including soft-close cabinets, under cabinet lighting, quartz countertop, and premium Bosch appliances such as gas cook-top and wall oven offering seamless cooking experience. The 17ft high ceiling of the family room with a gorgeous chandelier and huge windows that provides an abundance of natural lights. Laundry room conveniently located on second floor featuring upgraded washer and dryer that includes both maximized drum and upper washer capacity. Fully finished basement with 3pc full bath and large recreational area. Close to shopping, golf, Highway and more. Perfect for growing families. Call today to book a showing!
Property Details
Interior
Features
Main Floor
Living Rm
15'8" x 18'7"Dining Rm
9'2" x 11'6"Kitchen
10'4" x 15'2"Family room/Fireplace
14'4" x 14'0"Exterior
Features
Parking
Garage spaces 2
Garage type -
Other parking spaces 2
Total parking spaces 4
Property History
 30
30

