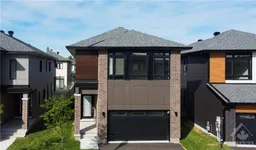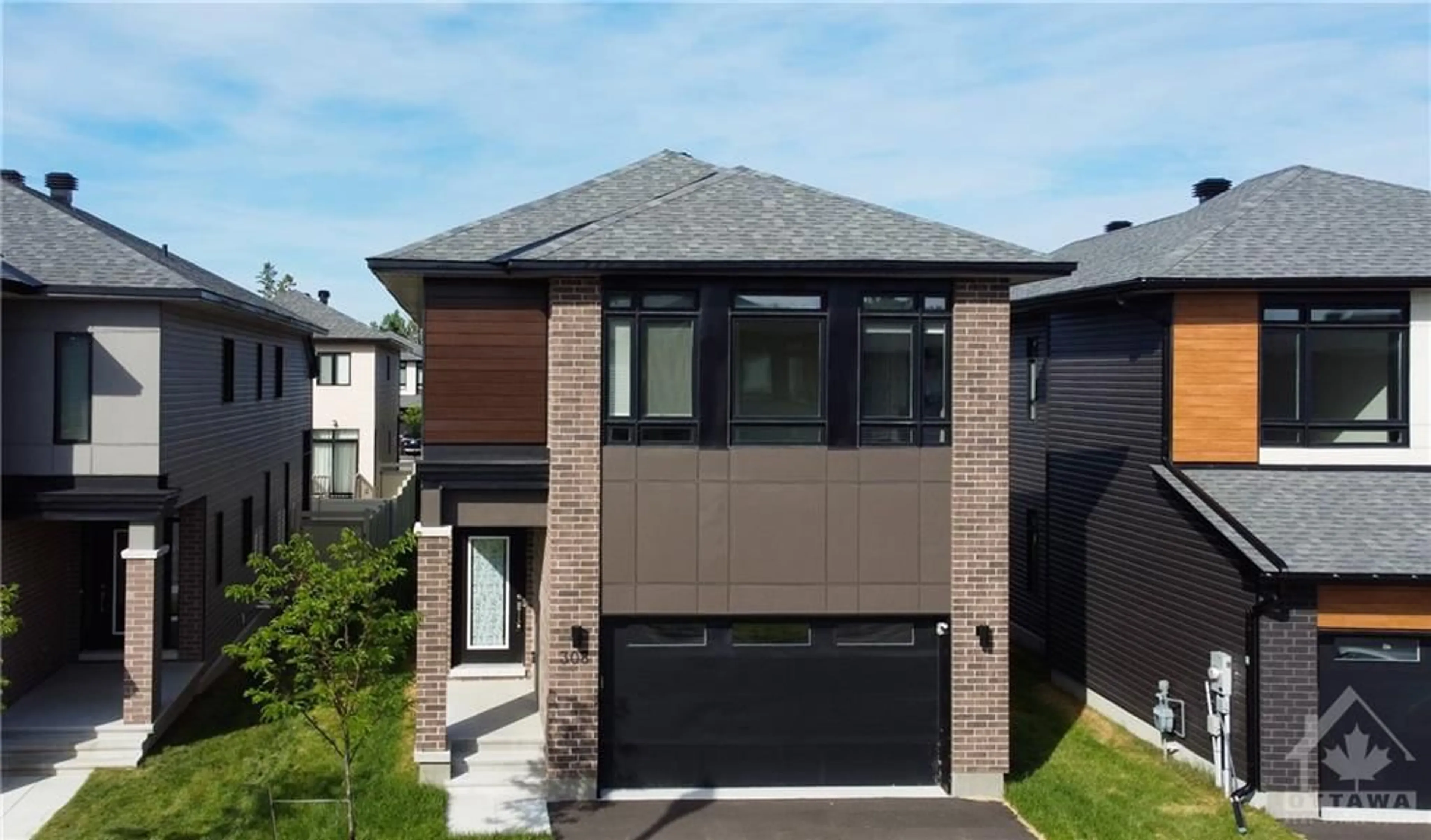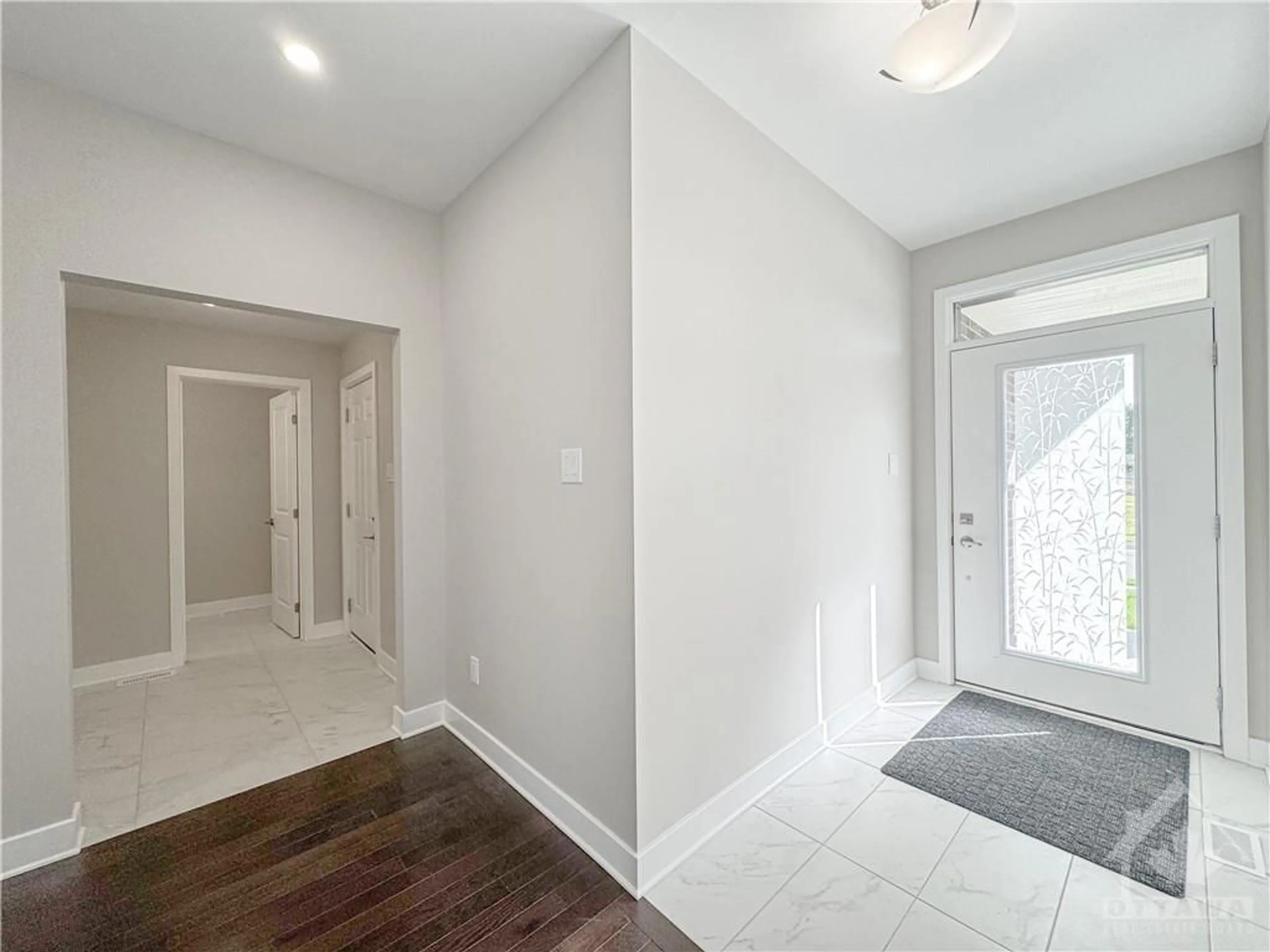308 WHITHAM Cres, Kemptville, Ontario K0G 1J0
Contact us about this property
Highlights
Estimated ValueThis is the price Wahi expects this property to sell for.
The calculation is powered by our Instant Home Value Estimate, which uses current market and property price trends to estimate your home’s value with a 90% accuracy rate.$771,000*
Price/Sqft-
Days On Market54 days
Est. Mortgage$3,260/mth
Tax Amount (2023)$5,642/yr
Description
A stunning single-family home built in 2023, located in charming Kemptville. This residence offers 4 spacious bedrooms, 2.5 bathrooms, a versatile loft, and an attached double garage. The beautiful porch invites you into a bright, tiled foyer, seamlessly transitioning to the elegant hardwood flooring that spans the ground floor. The open-concept kitchen boasts a huge island, a breakfast bar, a walk-in pantry, and quartz countertops. Adjacent to the kitchen, the expansive great room features a cozy gas fireplace. Upstairs, the primary bedroom is a private retreat with a luxurious 5-piece ensuite and a walk-in closet. Three additional well-sized bedrooms, a versatile loft, a full bathroom, and a laundry room complete the second level. The furnished basement offers a vast family room, perfect for gatherings, and ample storage space. Upgrade: Half wall to Wood Railing through the stairs. This home is designed for both comfort and style, making it the perfect choice for family living.
Property Details
Interior
Features
Main Floor
Porch
Kitchen
8'8" x 12'9"Living Rm
18'0" x 13'4"Dining Rm
11'2" x 9'9"Exterior
Features
Parking
Garage spaces 2
Garage type -
Other parking spaces 2
Total parking spaces 4
Property History
 30
30

