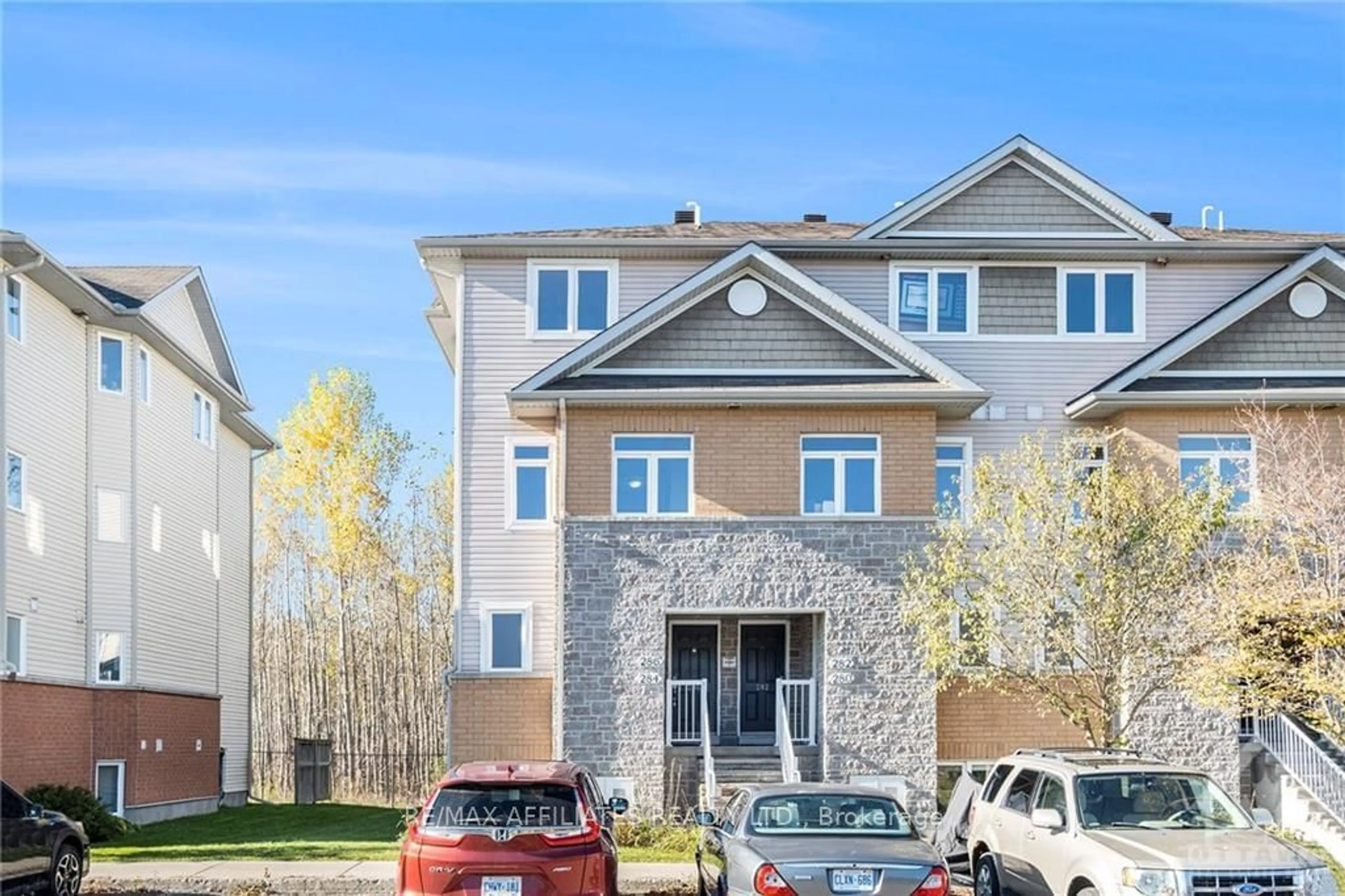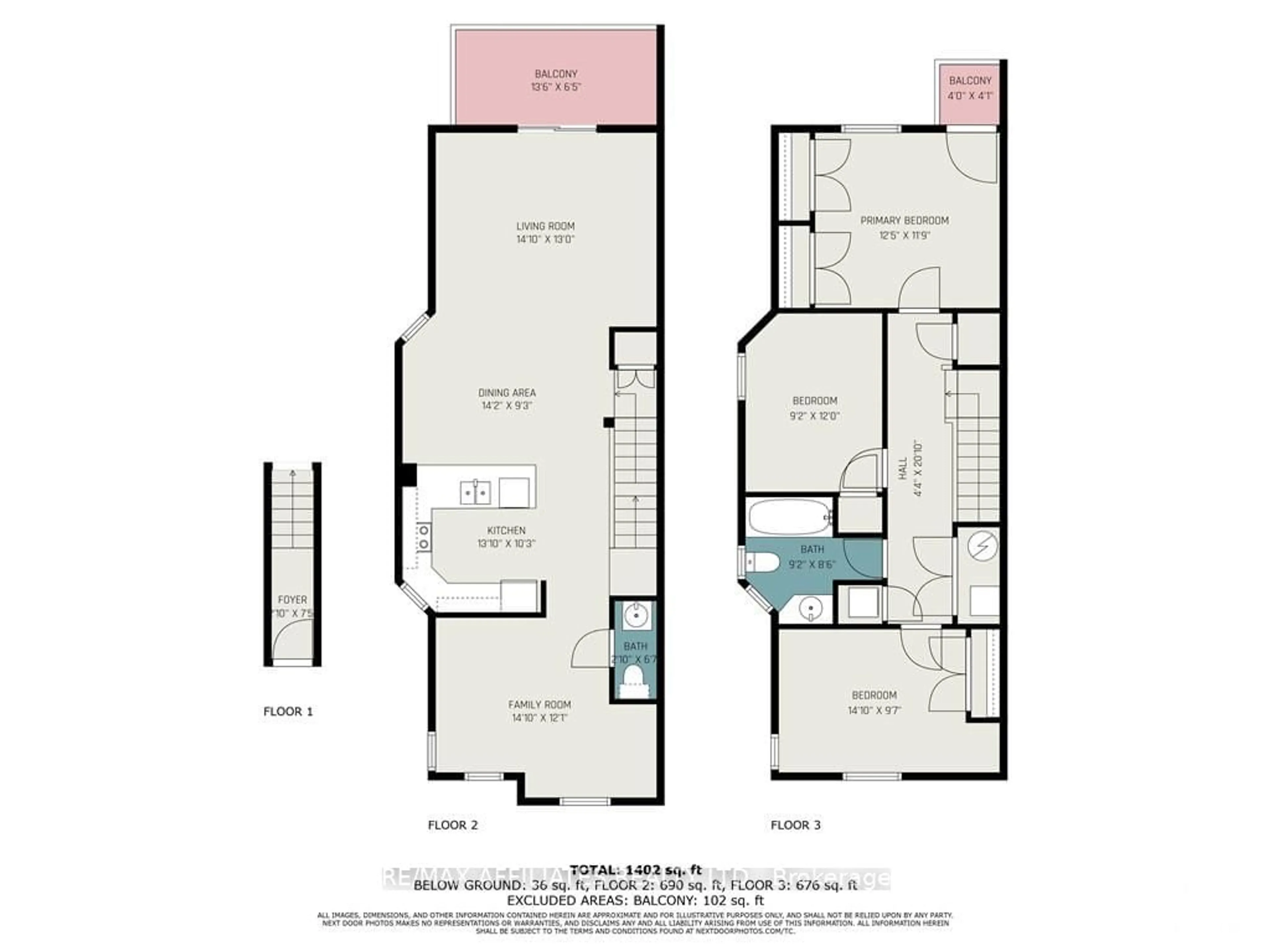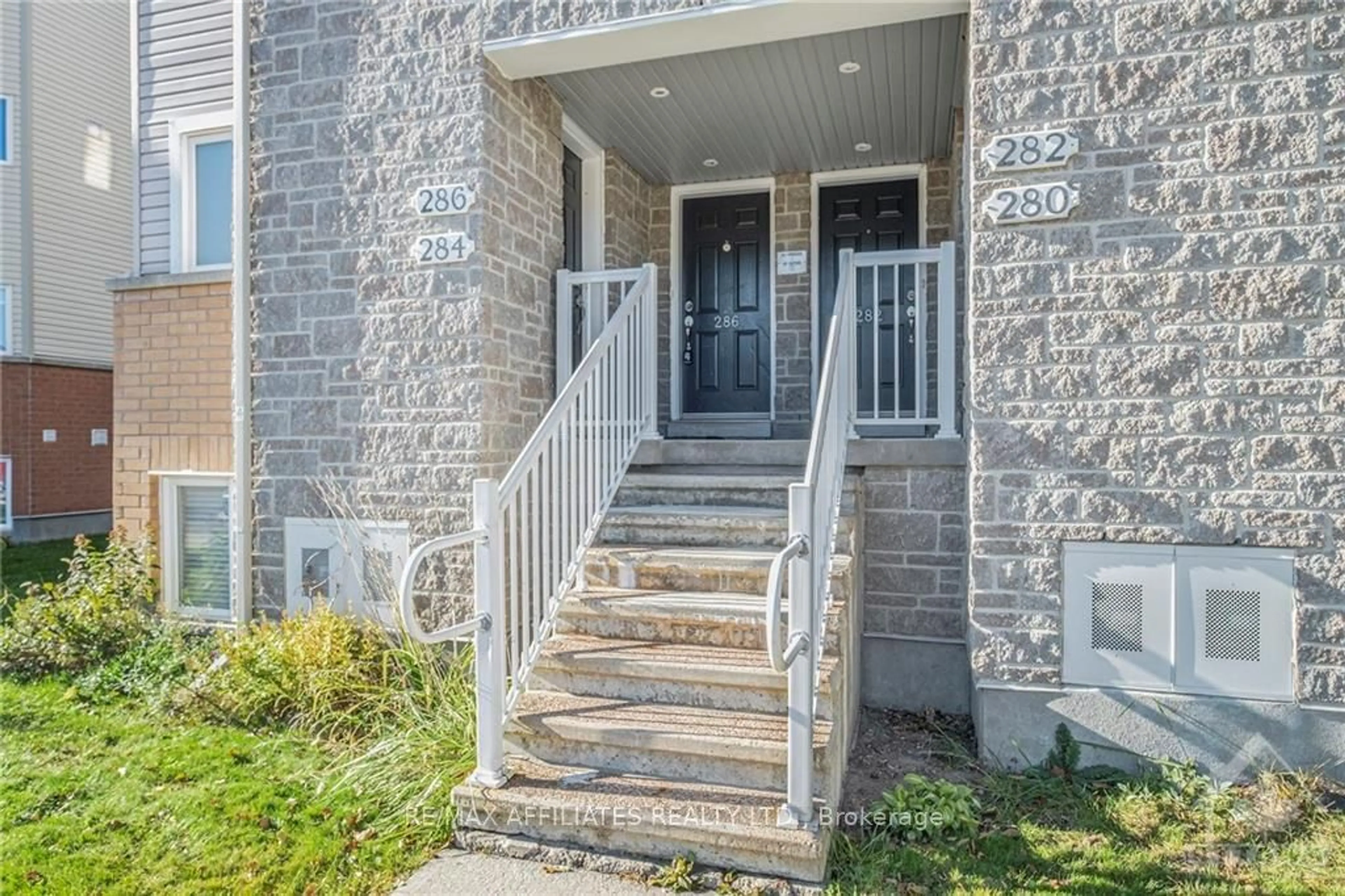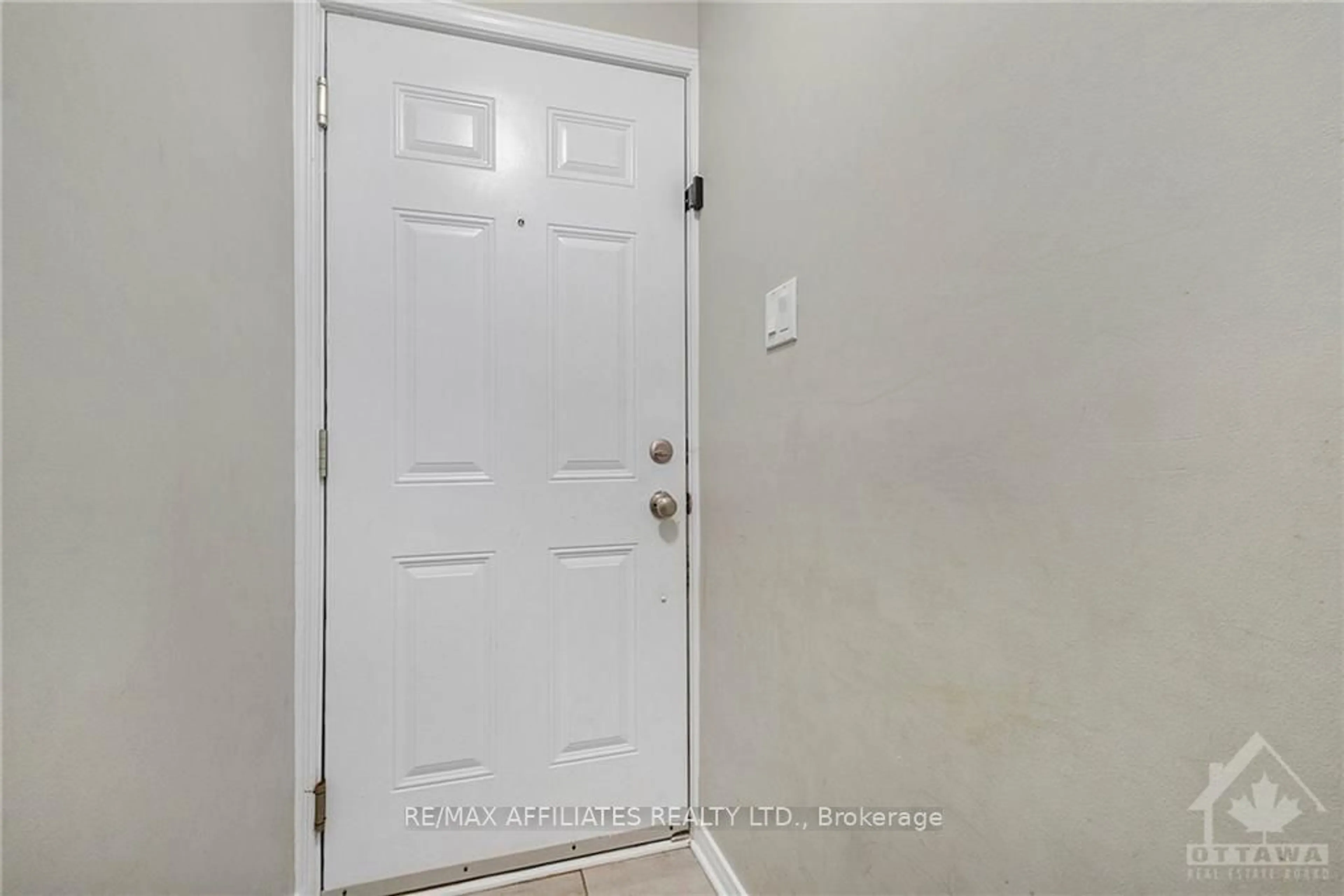286 FIR Lane, North Grenville, Ontario K0G 1J0
Contact us about this property
Highlights
Estimated ValueThis is the price Wahi expects this property to sell for.
The calculation is powered by our Instant Home Value Estimate, which uses current market and property price trends to estimate your home’s value with a 90% accuracy rate.Not available
Price/Sqft-
Est. Mortgage$1,452/mo
Maintenance fees$433/mo
Tax Amount (2024)$3,169/yr
Days On Market70 days
Description
Flooring: Tile, Comfortable and spacious, this 1370 sq ft upper level Hickory model condo offers a living room with gas fireplace & balcony, a dining area, a kitchen, a 2 pc. Powder rm plus a large den or family rm. Upstairs adds 3 bedrooms, a full bathroom plus a laundry closet. Neutral carpeting, hardwood and tile flooring. Natural gas forced air heating. This unit has been previously tenanted and being sold as-is. One parking stall assigned. Close to schools, hospital, golfing and shopping. All measurements taken from builder floorplan. 48 hr. irrevocable for all offers, Flooring: Carpet Wall To Wall
Property Details
Interior
Features
2nd Floor
Utility
Prim Bdrm
3.58 x 3.58Br
3.58 x 2.79Br
3.12 x 2.66Exterior
Parking
Garage spaces -
Garage type -
Total parking spaces 1
Condo Details
Inclusions




