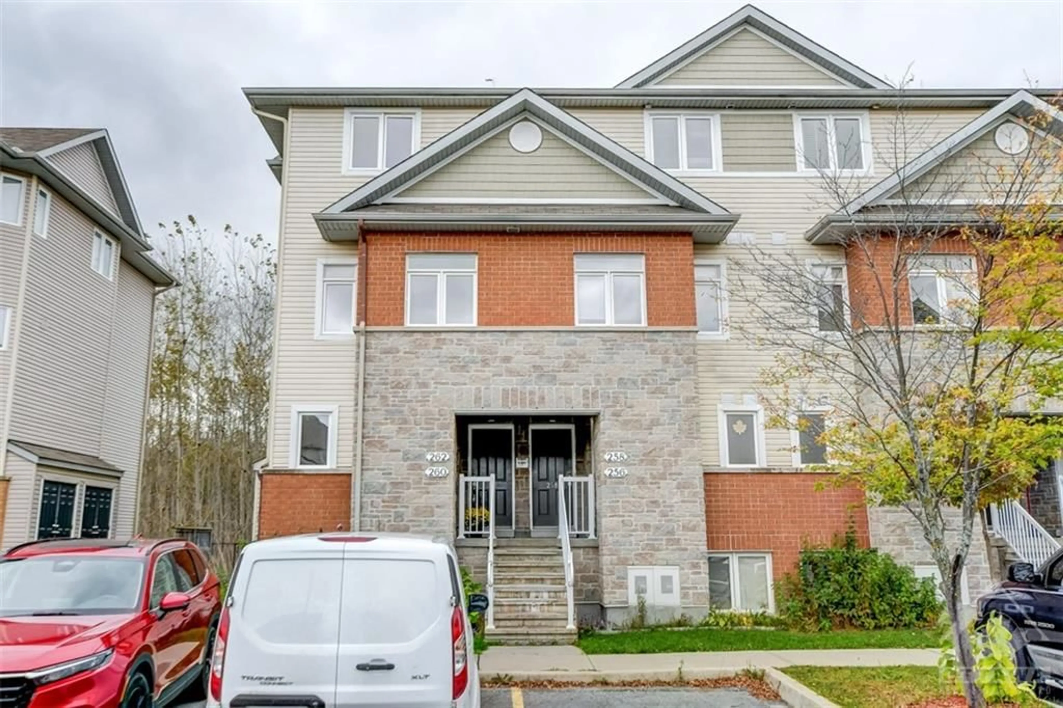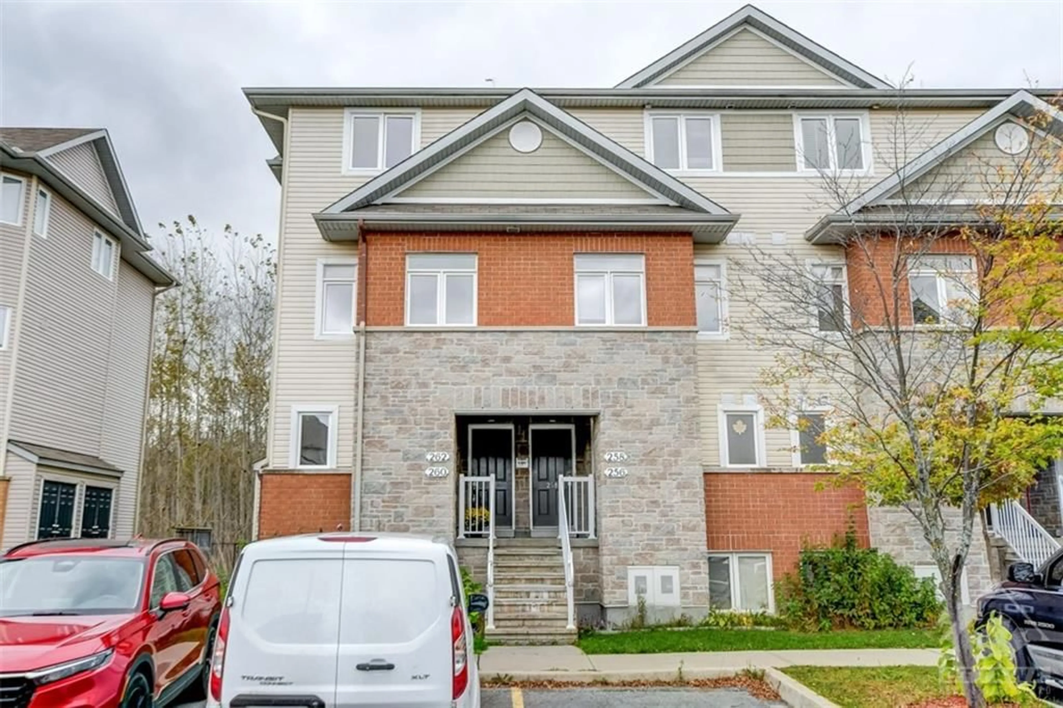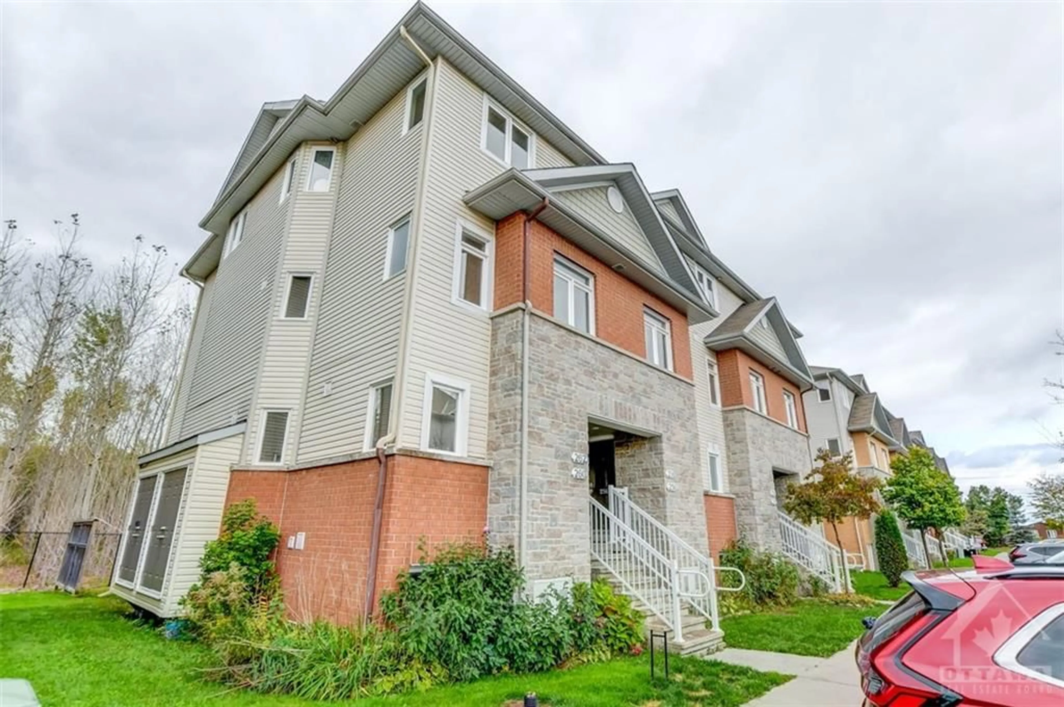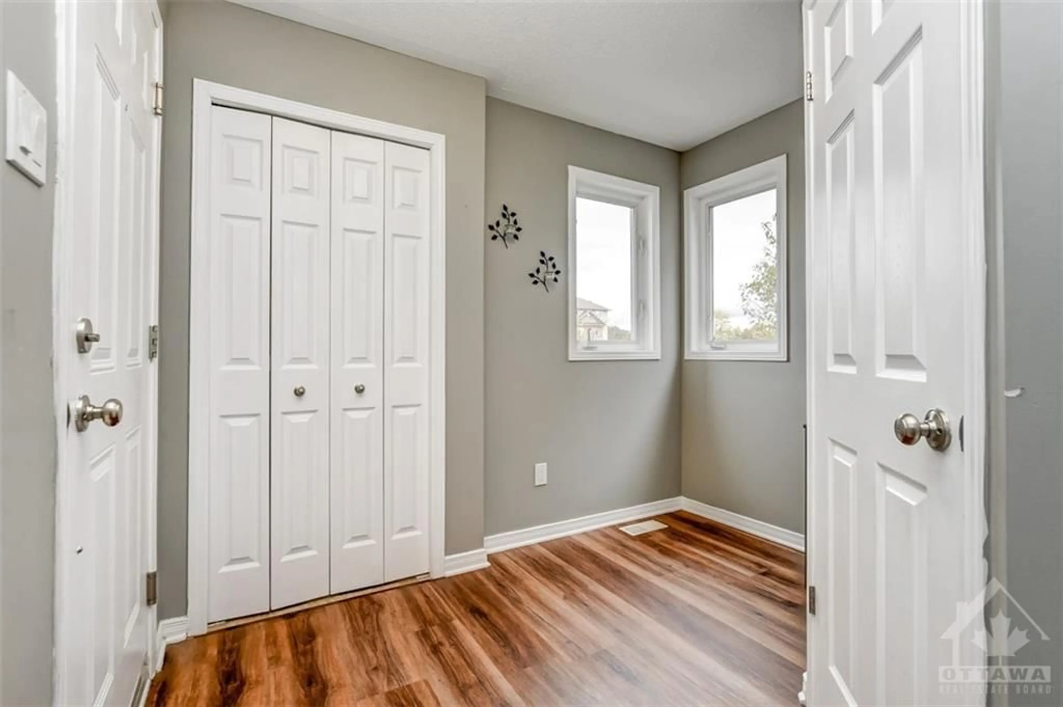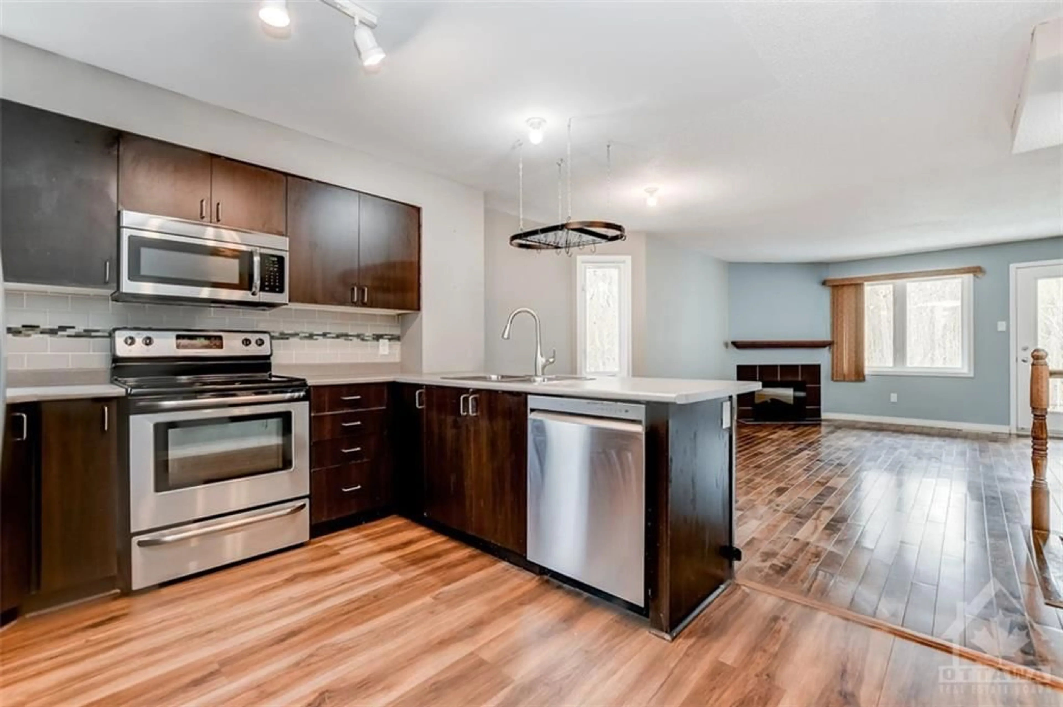260 FIR Lane, Kemptville, Ontario K0G 1J0
Contact us about this property
Highlights
Estimated ValueThis is the price Wahi expects this property to sell for.
The calculation is powered by our Instant Home Value Estimate, which uses current market and property price trends to estimate your home’s value with a 90% accuracy rate.Not available
Price/Sqft-
Est. Mortgage$1,503/mo
Maintenance fees$391/mo
Tax Amount (2024)$2,652/yr
Days On Market54 days
Description
End Unit lower level 1236 sq ft Blue Spruce mode. As a end unit, it has extra side windows and added sunlight. Main floors offer a living room with an electric fireplace, access to deck and ground level patio. Kitchen with bar stools. A spacious foyer area. Main floor powder room. Laminate and hardwood om main level. The lower level includes 3 bedrooms, a full bathroom plus laundry closet with washer and dryer. Central air conditioning. Water Softener. 5 appliances included. Close to amenities, schools and hospital facilities. Backing onto a wooded area - privacy. Ideal location steps from park area. Ample visitor parking. Ideal for first time buyers or if you are looking to downsize. Some rooms are virtually stage
Property Details
Interior
Features
Main Floor
Foyer
Kitchen
8'7" x 10'10"Living room/Fireplace
14'0" x 12'3"Dining Rm
8'7" x 7'5"Exterior
Parking
Garage spaces -
Garage type -
Total parking spaces 1

