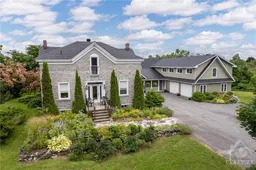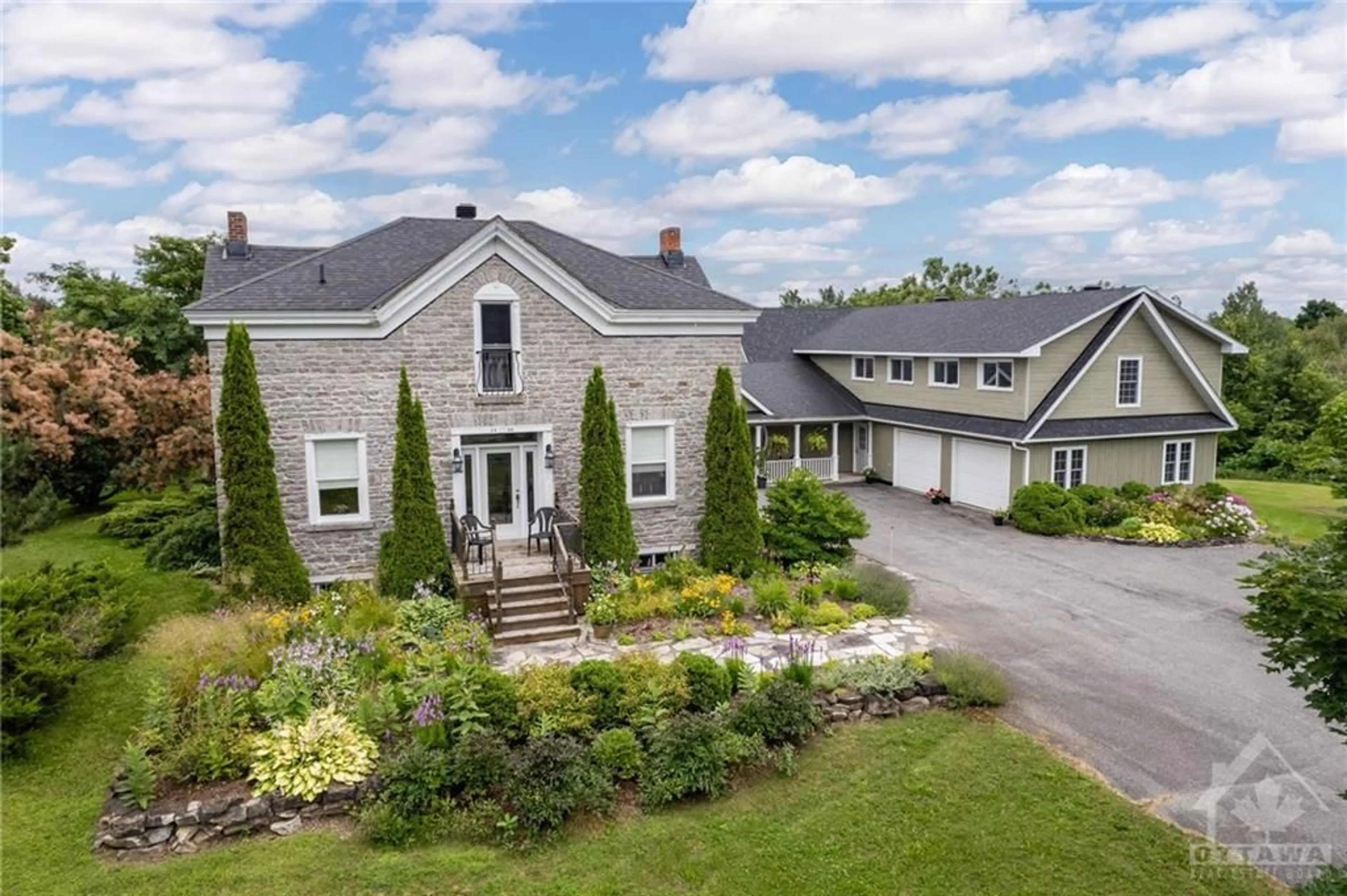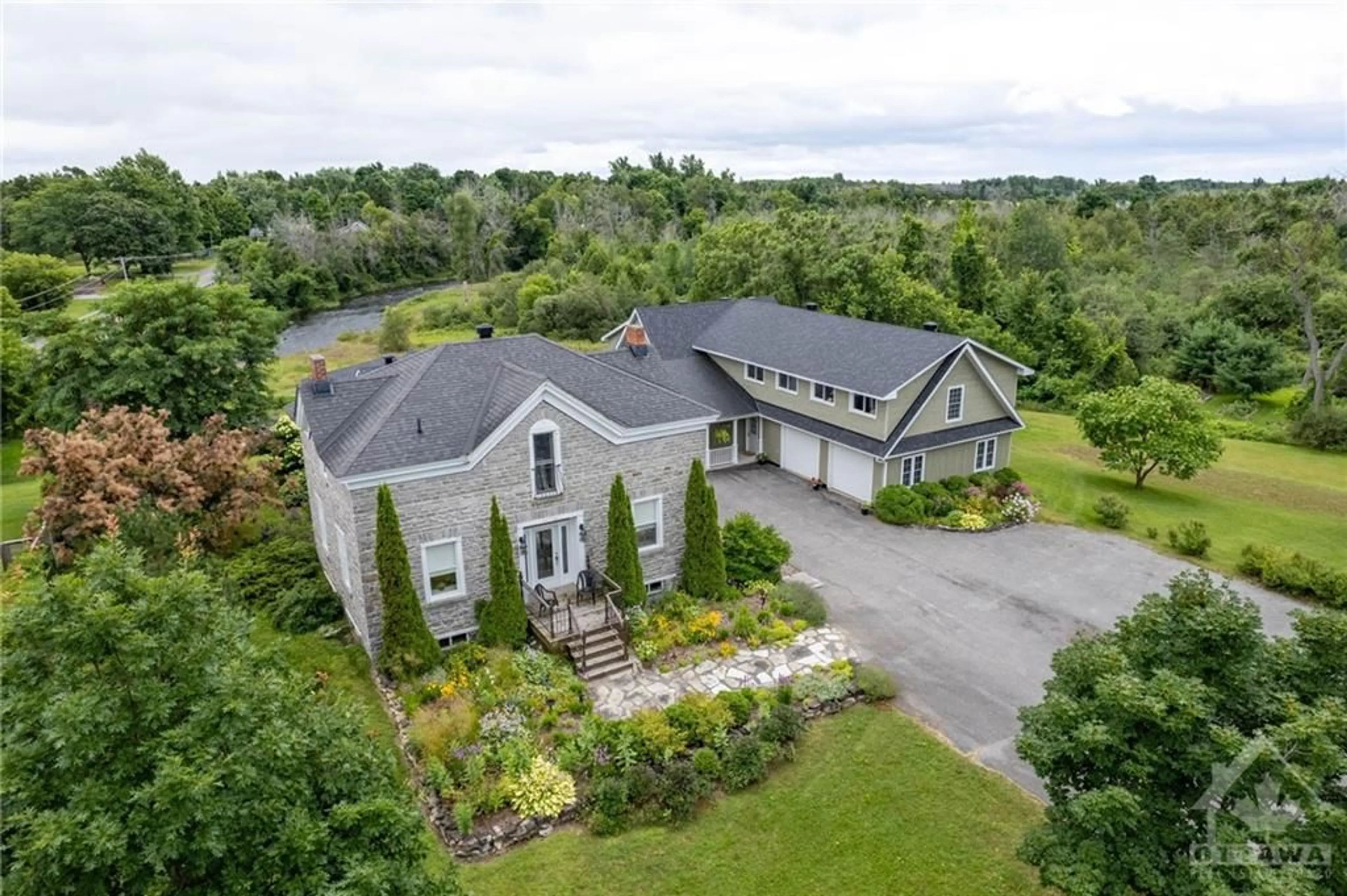2486 COUNTY 18 Rd, Kemptville, Ontario K0G 1J0
Contact us about this property
Highlights
Estimated ValueThis is the price Wahi expects this property to sell for.
The calculation is powered by our Instant Home Value Estimate, which uses current market and property price trends to estimate your home’s value with a 90% accuracy rate.$1,308,000*
Price/Sqft-
Days On Market9 days
Est. Mortgage$5,991/mth
Tax Amount (2023)$10,100/yr
Description
Welcome to this historic waterfront estate, where timeless elegance meets modern comfort. This home offers over 7000 sq ft of living space; the main house with 3 bedrooms & a separate 2-bedroom apartment/in-law suite & a private home office, ideal for guests or rental income or a home business. The opulent & historic portion of this residence is a beautifully preserved gem, w/ rich hardwood floors & rustic stone throughout. Featuring a dining room with grand & ornate vaulted ceilings, a cozy living room, a library, & a billiards room. The newer wing includes a spacious kitchen, a family room w/ a gas fireplace, & a sprawling primary bedroom w/waterfront views & an ensuite bath. Outside, enjoy the lush manicured gardens & waterfront views on over 3 acres of land. The property also includes an attached spacious 2 car garage. This unique residence offers a perfect blend of modern luxury & historic provenance in the most serene setting. Come & view this historic estate while it lasts!
Property Details
Interior
Features
Main Floor
Dining Rm
11'3" x 21'10"Bath 2-Piece
8'0" x 7'11"Laundry Rm
8'0" x 10'4"Library
11'0" x 20'0"Exterior
Features
Parking
Garage spaces 2
Garage type -
Other parking spaces 8
Total parking spaces 10
Property History
 30
30

