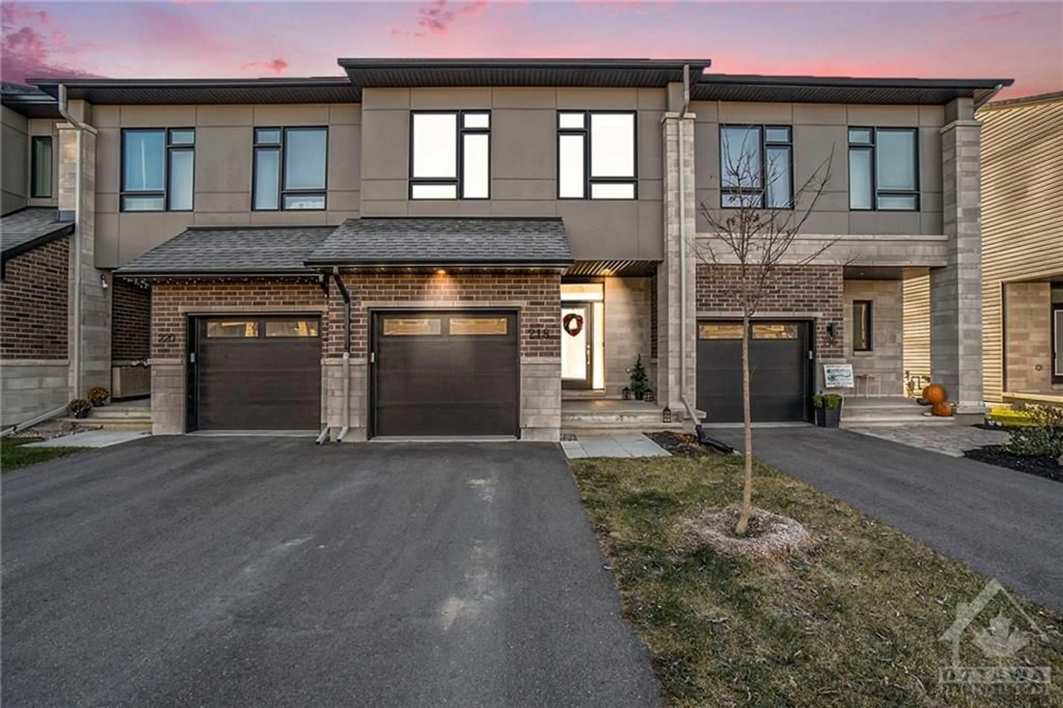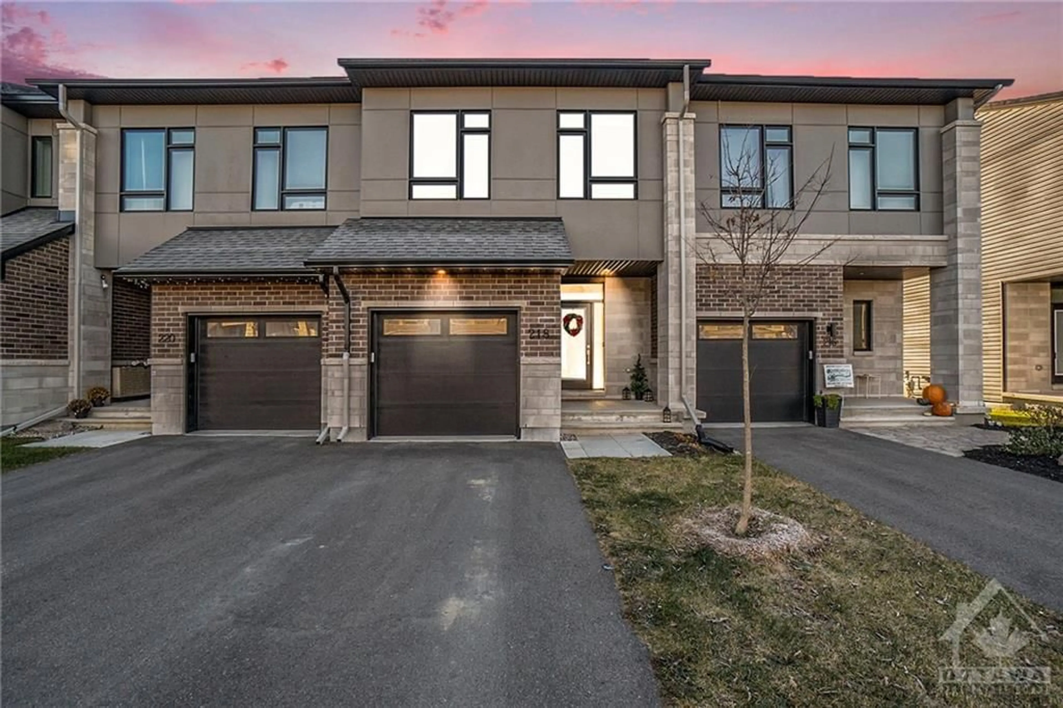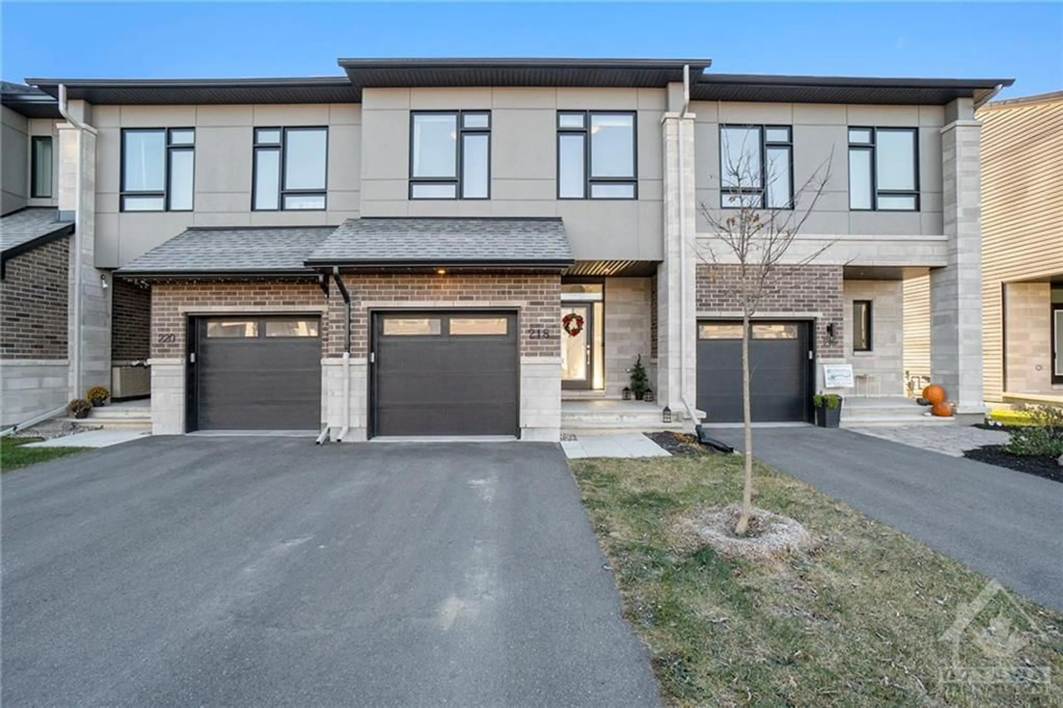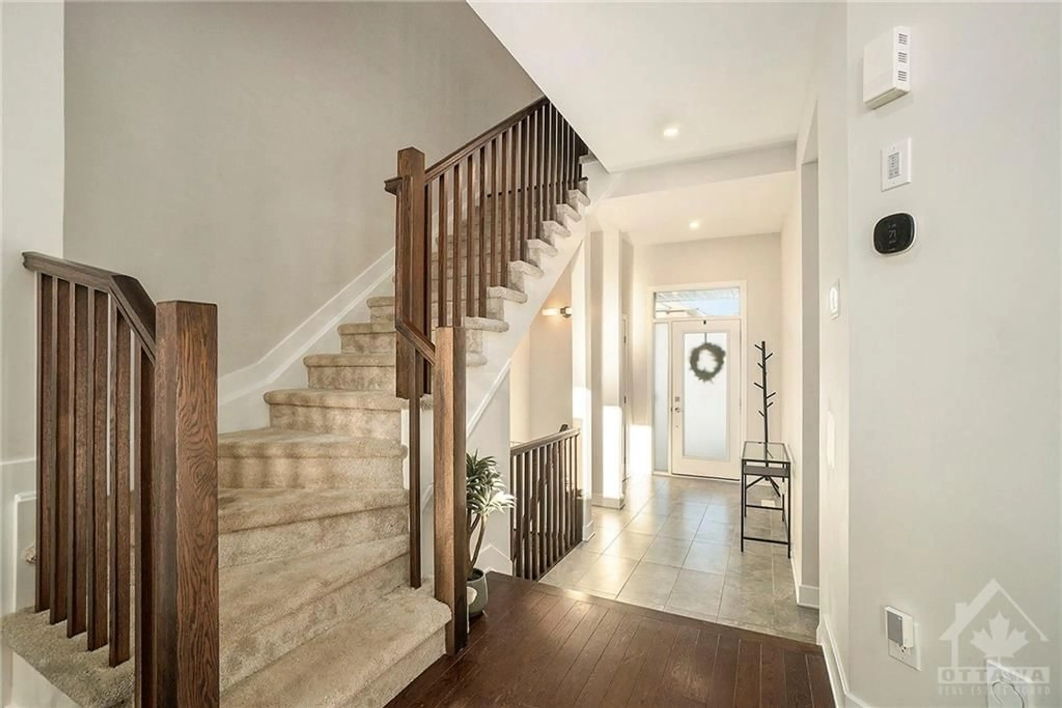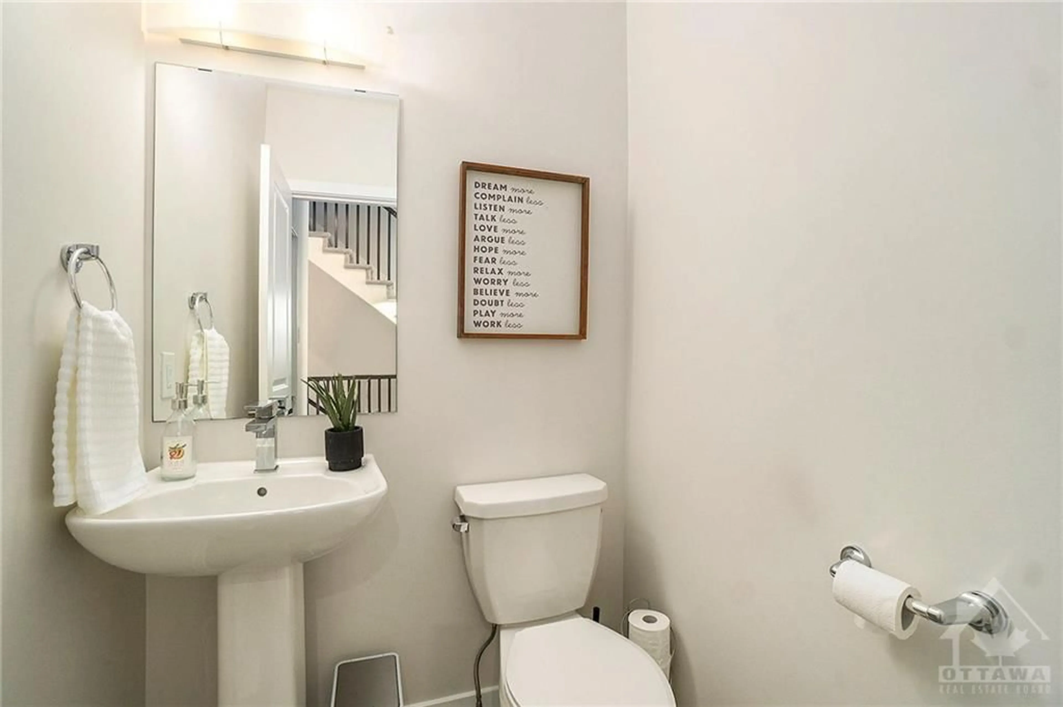218 BRISTOL Cres, Kemptville, Ontario K0G 1J0
Contact us about this property
Highlights
Estimated ValueThis is the price Wahi expects this property to sell for.
The calculation is powered by our Instant Home Value Estimate, which uses current market and property price trends to estimate your home’s value with a 90% accuracy rate.Not available
Price/Sqft-
Est. Mortgage$2,577/mo
Tax Amount (2024)$4,532/yr
Days On Market43 days
Description
Welcome to 218 Bristol Crescent, right in the core of growing Kemptville! This stunning, two-year-old luxury townhome is an Energy Star-certified house, built by one of Ottawa’s premier builders, Urbandale Construction. Combining modern elegance with top-notch energy efficiency, this home offers a perfect blend of style & comfort, with no rear neighbours & abundant natural light throughout the home, creating a bright & inviting living space. The high ceilings and the cozy fireplace give elegance. The open concept kitchen has an expansive floor-to-ceiling pantry, eye-catching navy blue island, & luxury stainless steel sink & faucet The 2nd floor has 3 bdrms, 2 bthrms, & a laundry room. The primary ensuite gives luxury, with a sleek bathroom sink & modern plumbing fixtures, including a Roman tub & walk-in shower. The finished basement boasts w natural lighting & living space. In the utility room, you will find plenty of storage space and a rough-in for an additional bathroom.
Property Details
Interior
Features
Main Floor
Dining Rm
10'4" x 13'0"Kitchen
8'8" x 16'0"Living Rm
12'2" x 9'6"Bath 2-Piece
Exterior
Features
Parking
Garage spaces 1
Garage type -
Other parking spaces 1
Total parking spaces 2

