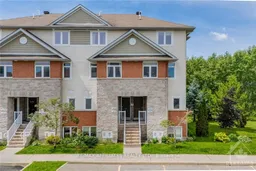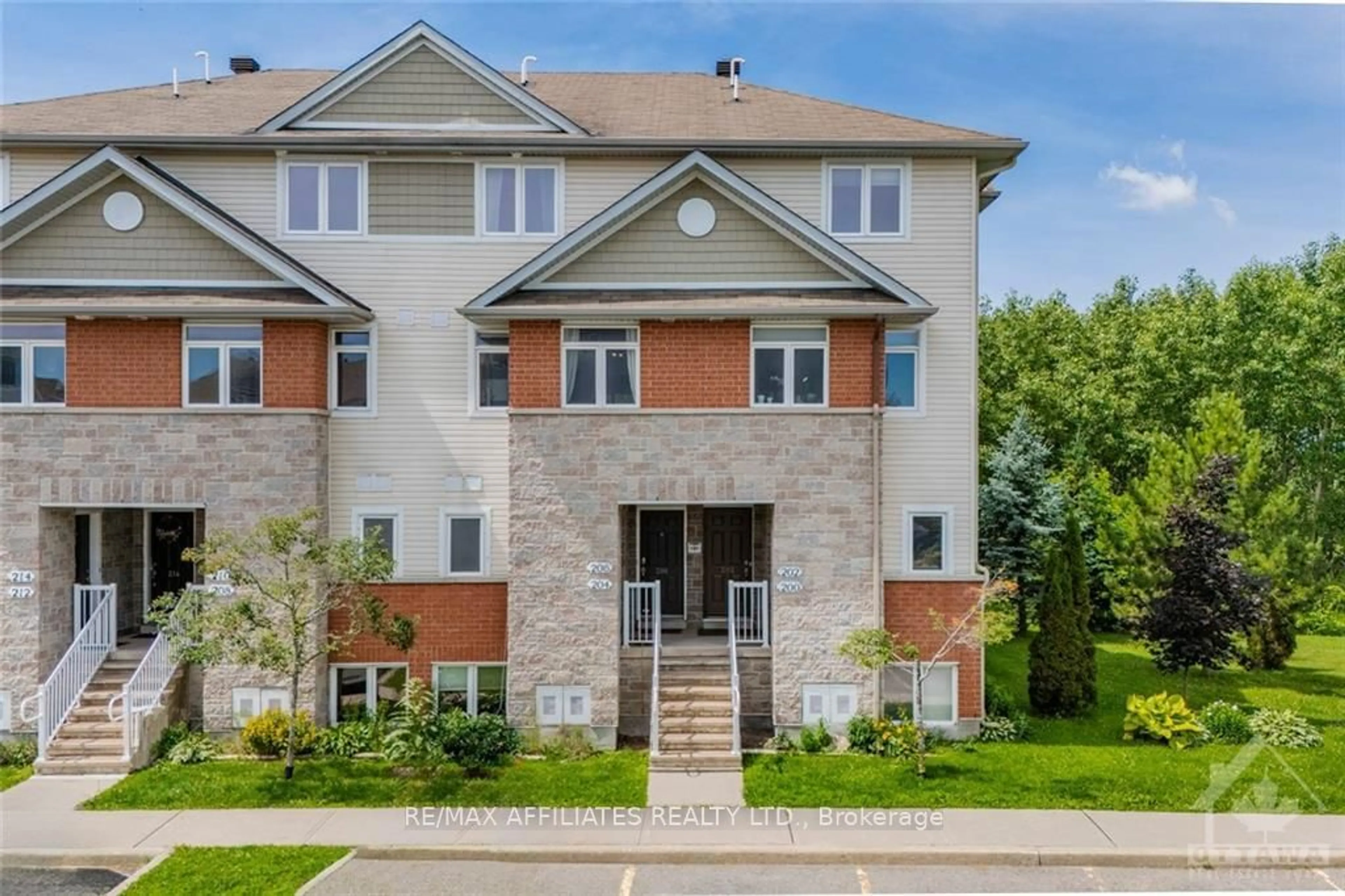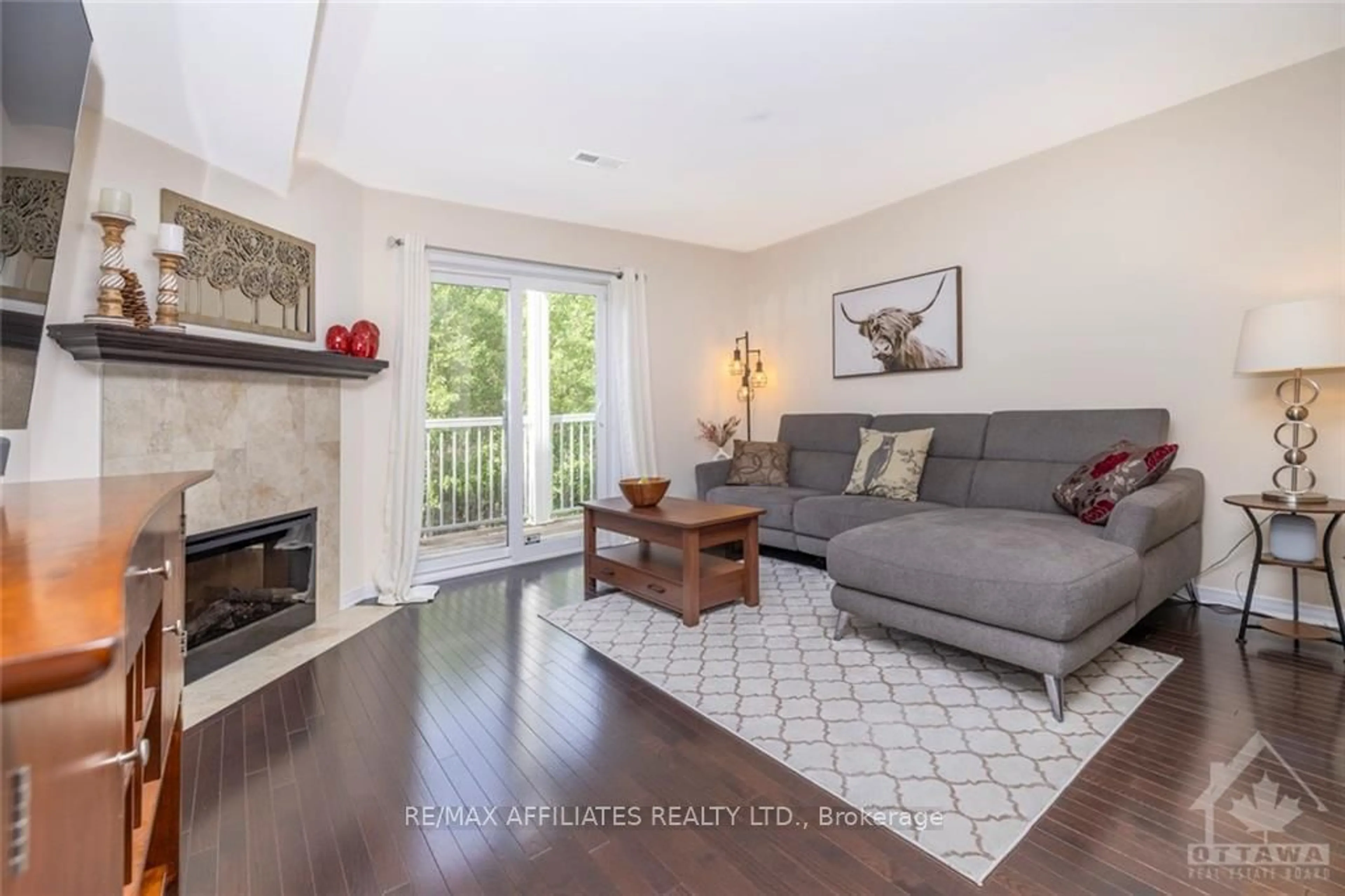206 FIR Lane, North Grenville, Ontario K0G 1J0
Contact us about this property
Highlights
Estimated ValueThis is the price Wahi expects this property to sell for.
The calculation is powered by our Instant Home Value Estimate, which uses current market and property price trends to estimate your home’s value with a 90% accuracy rate.Not available
Price/Sqft-
Est. Mortgage$1,439/mo
Maintenance fees$411/mo
Tax Amount (2024)$3,042/yr
Days On Market129 days
Description
Flooring: Tile, Welcome home to Kemptville! Discover the charm of this turnkey 2-storey condo featuring stunning hardwood floors throughout the main level. The main floor boasts a spacious living area that seamlessly flows into the dining room and a Tuscan style open concept kitchen, perfect for entertaining with its stainless steel appliances. At the opposite end, a light-filled den offers an ideal home office space. Exclusive to this unit only, cozy up by the fireplace on chilly evenings. The main floor also includes a convenient powder room. Enjoy complete privacy with two balconies overlooking a serene forest. The upper level features two generously sized bedrooms, in-unit laundry, and a 3-piece main bathroom. A bonus storage area on this level adds to the condo's appeal. This beautiful home combines comfort and elegance in a picturesque setting. Just steps away from the Kemptville Hospital, Downtown Kemptville, restaurants, grocery stores, schools and much more., Flooring: Hardwood, Flooring: Carpet Wall To Wall
Property Details
Interior
Features
Main Floor
Office
4.14 x 3.47Bathroom
0.93 x 1.93Kitchen
2.15 x 3.09Dining
2.46 x 2.94Exterior
Parking
Garage spaces -
Garage type -
Total parking spaces 1
Condo Details
Amenities
Party/Meeting Room, Recreation Room, Visitor Parking
Inclusions
Property History
 28
28

