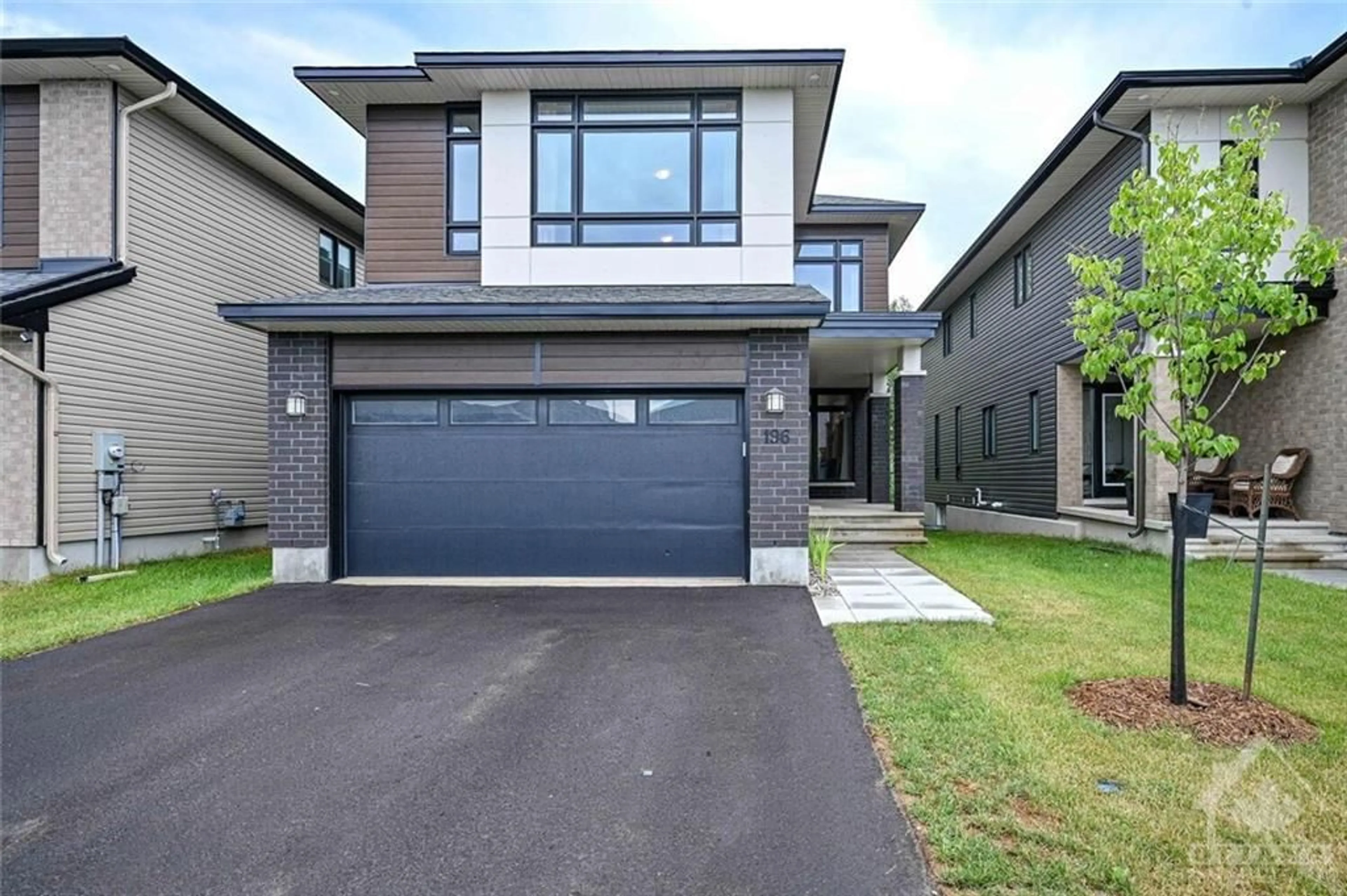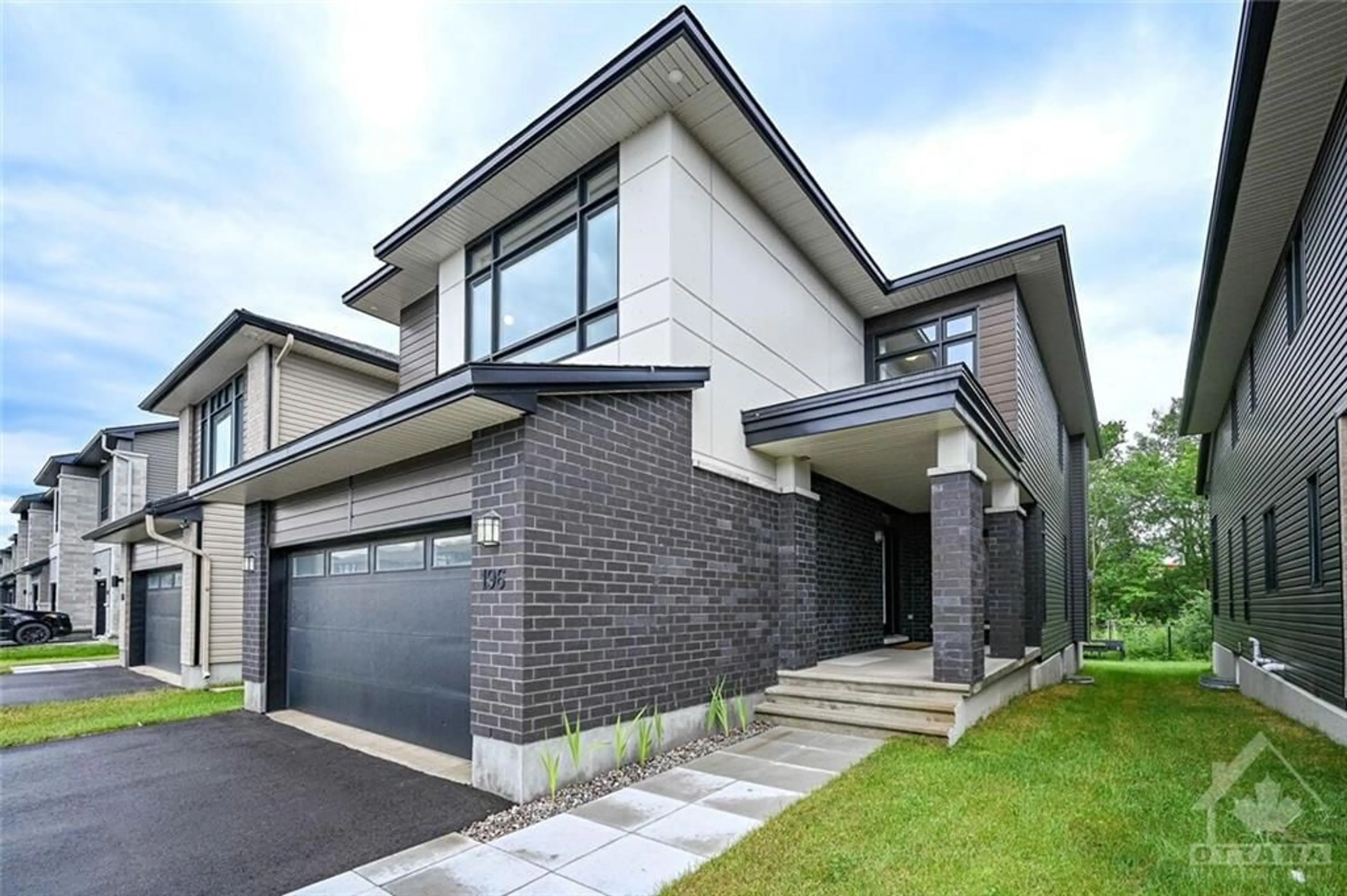196 BRISTOL Cres, Kemptville, Ontario K0G 1J0
Contact us about this property
Highlights
Estimated ValueThis is the price Wahi expects this property to sell for.
The calculation is powered by our Instant Home Value Estimate, which uses current market and property price trends to estimate your home’s value with a 90% accuracy rate.$872,000*
Price/Sqft-
Days On Market187 days
Est. Mortgage$3,736/mth
Tax Amount (2023)$6,000/yr
Description
Priced to sell and loaded with upgrades! This popular Astoria model by Urbandale is a rare find and is located in 'The Creek' in Kemptville. With 5 bedrooms, 4 bathrooms and tons of living space, this home is perfect for a growing family, a multi-generational family, or those with a live-in nanny. The main floor features gorgeous hardwood flooring throughout. The great room is open to the top floor (16ft ceiling) and nearly floor-to-ceiling windows. The kitchen is stunning - the pics tell the story. Main floor dining room and living room areas are great for meals and entertaining. Four nicely sized bedrooms upstairs with a perfect spa-like en-suite and walk-in closet in the primary bedroom. The basement features a 5th bedroom, a full bathroom, and a large rec room. With no rear neighbours, the home is very private. No detail was overlooked in the design of the home - amazing finishes and great use of space. Meticulously maintained and fantastic layout. Check out the virtual tour!
Property Details
Interior
Features
2nd Floor
Laundry Rm
Primary Bedrm
11'10" x 16'6"Bedroom
11'2" x 11'6"Bedroom
11'2" x 10'6"Exterior
Features
Parking
Garage spaces 2
Garage type -
Other parking spaces 4
Total parking spaces 6
Property History
 30
30 30
30 30
30

