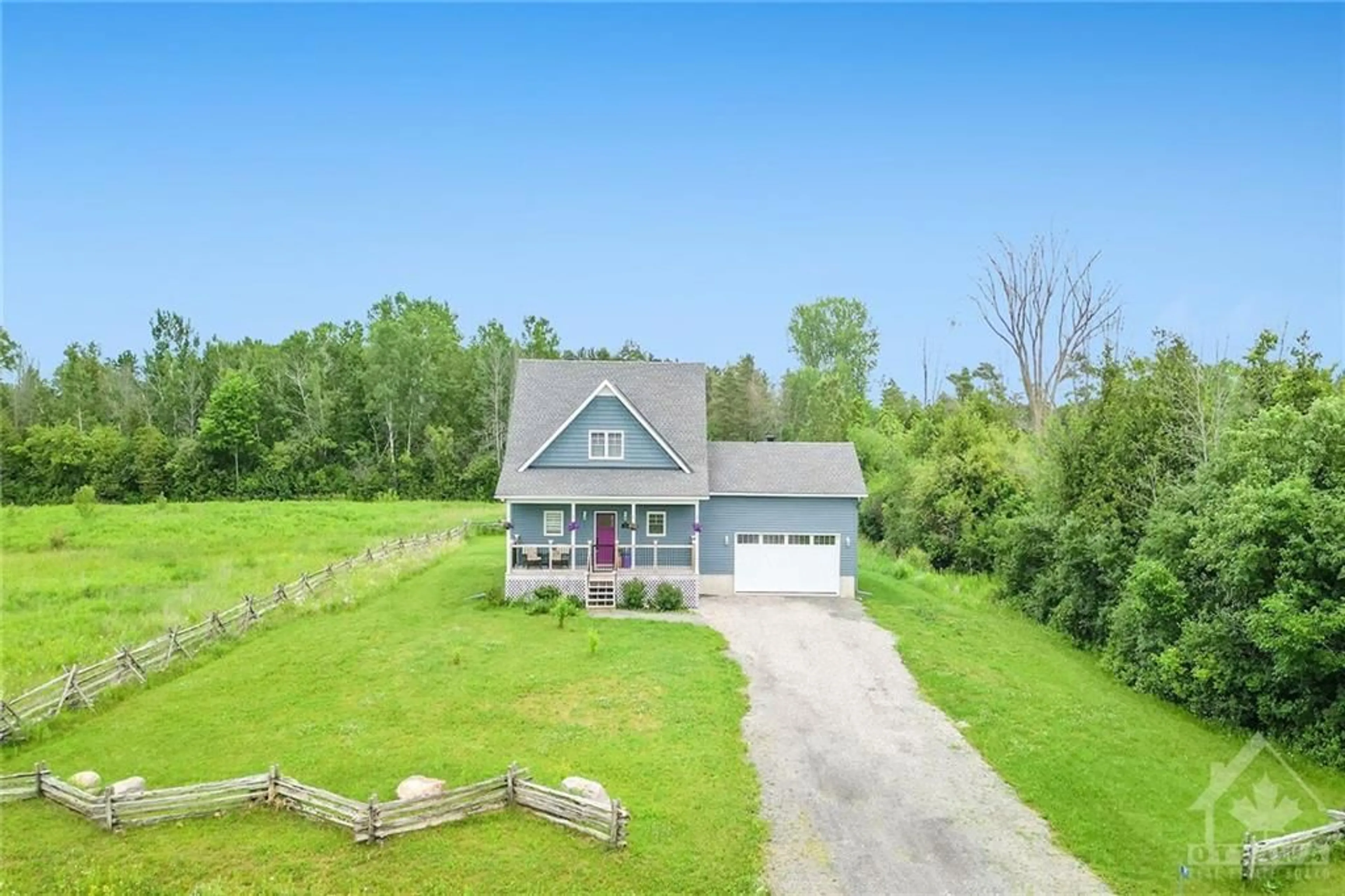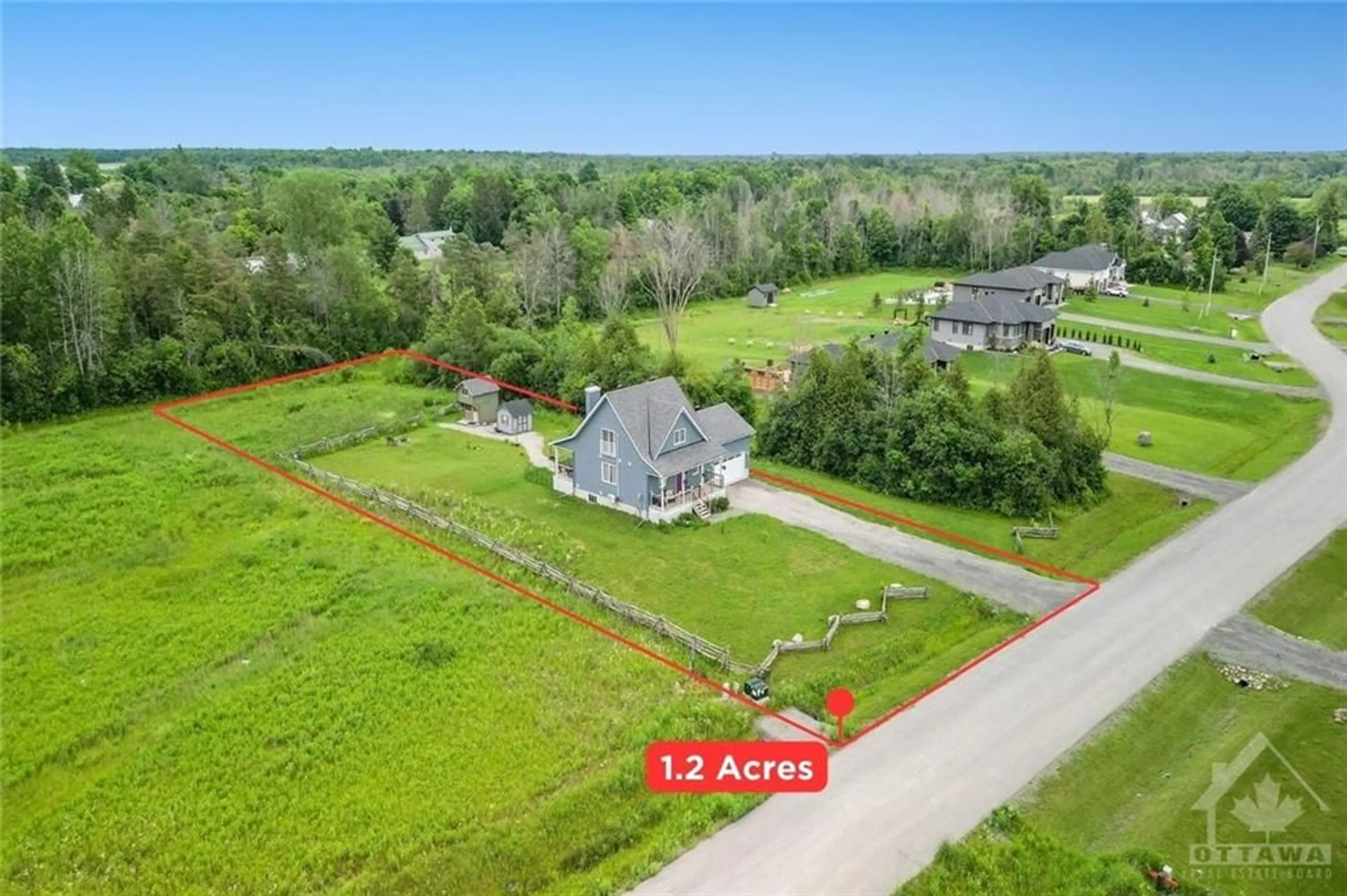19 TILLY Lane, Oxford Mills, Ontario K0G 1S0
Contact us about this property
Highlights
Estimated ValueThis is the price Wahi expects this property to sell for.
The calculation is powered by our Instant Home Value Estimate, which uses current market and property price trends to estimate your home’s value with a 90% accuracy rate.$674,000*
Price/Sqft-
Days On Market18 days
Est. Mortgage$2,791/mth
Tax Amount (2024)$4,878/yr
Description
Step into serene living in this detached home set on a picturesque 1.2-acre lot, complete with a two-car garage, hardwood floors and pot lights throughout. The open-concept living and dining area features a cozy wood-burning fireplace and seamlessly flows into a bright kitchen with double barn doors for privacy. The kitchen boasts white cabinets, stainless steel appliances, and quartz countertops. Experience comfort in the spacious main floor bedroom with a partial ensuite and large window. Upstairs you will find the luxurious upstairs primary suite, which includes a sitting area, walk-in closet, ensuite, and a Juliet balcony overlooking the lush property. Lower level to make your own with a 3p rough-in, full sized windows and 9ft ceilings. Additional accommodations include two quaint Bunkie's (both heated), offering extra space for guests or versatile use. This home blends comfort with charm, making it an ideal haven for those seeking both tranquility and convenience.
Property Details
Interior
Features
Main Floor
Foyer
4'0" x 10'0"Mud Rm
10'9" x 6'7"Kitchen
10'9" x 9'8"Living/Dining
15'2" x 19'5"Exterior
Features
Parking
Garage spaces 2
Garage type -
Other parking spaces 4
Total parking spaces 6
Property History
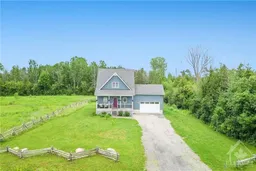 30
30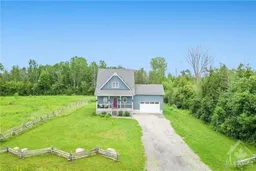 30
30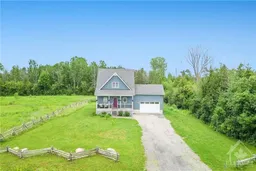 30
30
