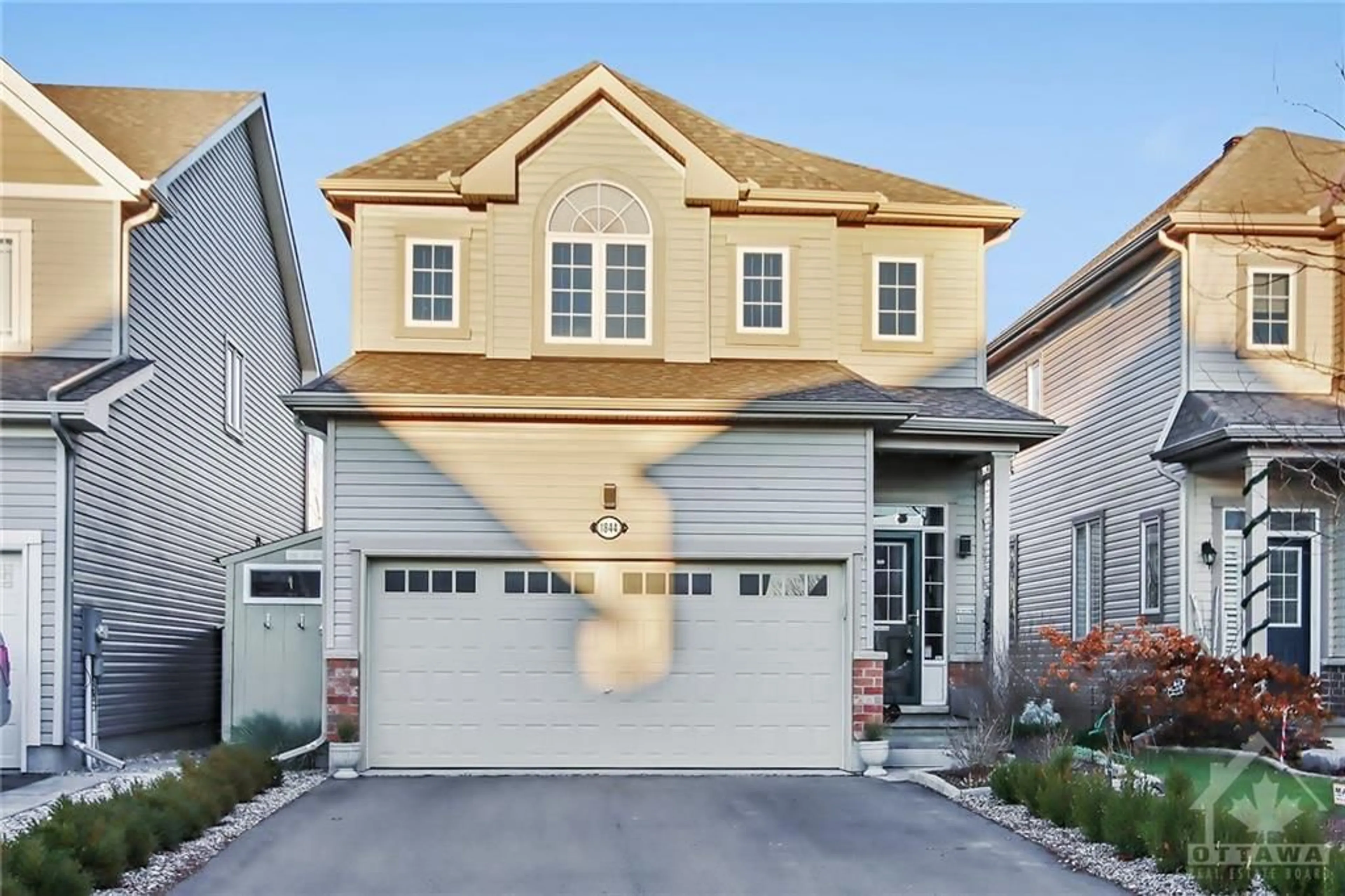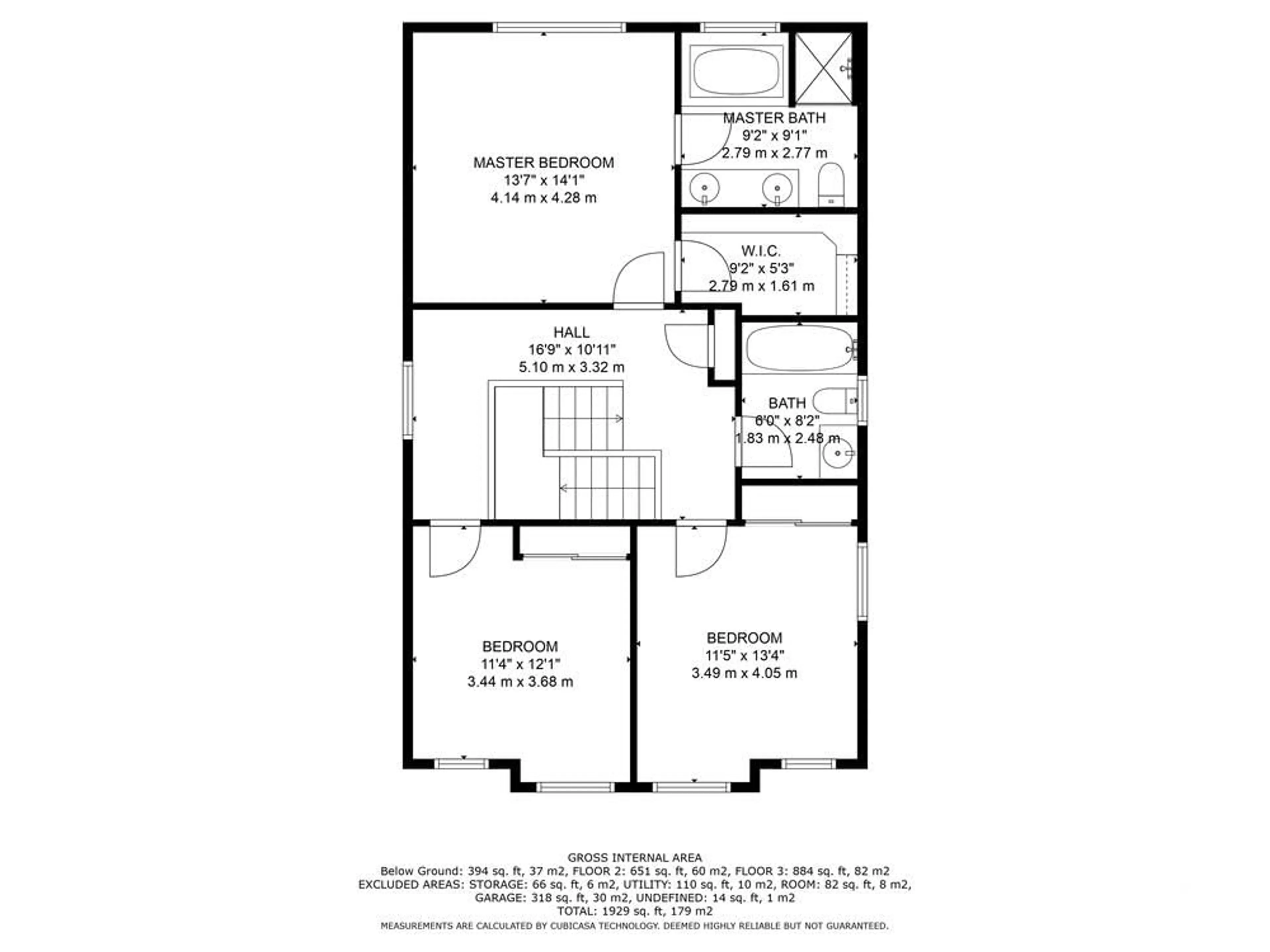1844 GLENCREST Rd, Kemptville, Ontario K0G 1J0
Contact us about this property
Highlights
Estimated ValueThis is the price Wahi expects this property to sell for.
The calculation is powered by our Instant Home Value Estimate, which uses current market and property price trends to estimate your home’s value with a 90% accuracy rate.Not available
Price/Sqft-
Est. Mortgage$2,834/mo
Tax Amount (2023)$4,243/yr
Days On Market180 days
Description
Welcome to 1844 Glencrest Road! This Glenview Viola model features 2083ft2 of living space according to the builder's plan. NO REAR NEIGHBOURS for this beauty of a home! The proposed park will be located behind Glencrest. A lovely back garden features no grass to mow and plenty of space to entertain! The main level of the home features an open concept kitchen/dining/living area. The kitchen has granite countertops, stainless steel appliances and a view of the great outdoors. Large windows throughout the home allow plenty of natural light in. The primary suite has a large comfortable room with adjoining ensuite and walk-in closet with custom storage. The primary ensuite has his/hers sinks, soaker tub and large walk-in shower. The upper level features two additional large bedrooms and a spacious landing. The lower level houses a cozy family room with natural gas fireplace and upgraded large windows. The hobby room is plumbed for an additional bathroom if wanted.
Property Details
Interior
Features
Lower Floor
Laundry Rm
12'2" x 9'2"Storage Rm
12'1" x 5'3"Storage Rm
9'2" x 6'11"Family room/Fireplace
25'4" x 14'1"Exterior
Features
Parking
Garage spaces 2
Garage type -
Other parking spaces 2
Total parking spaces 4
Property History
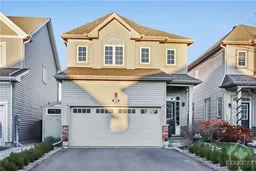 29
29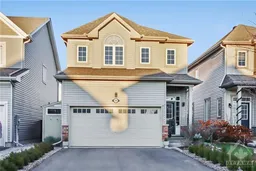 27
27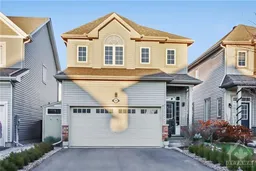 30
30
