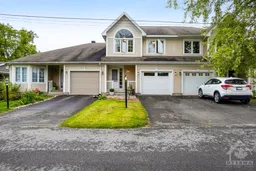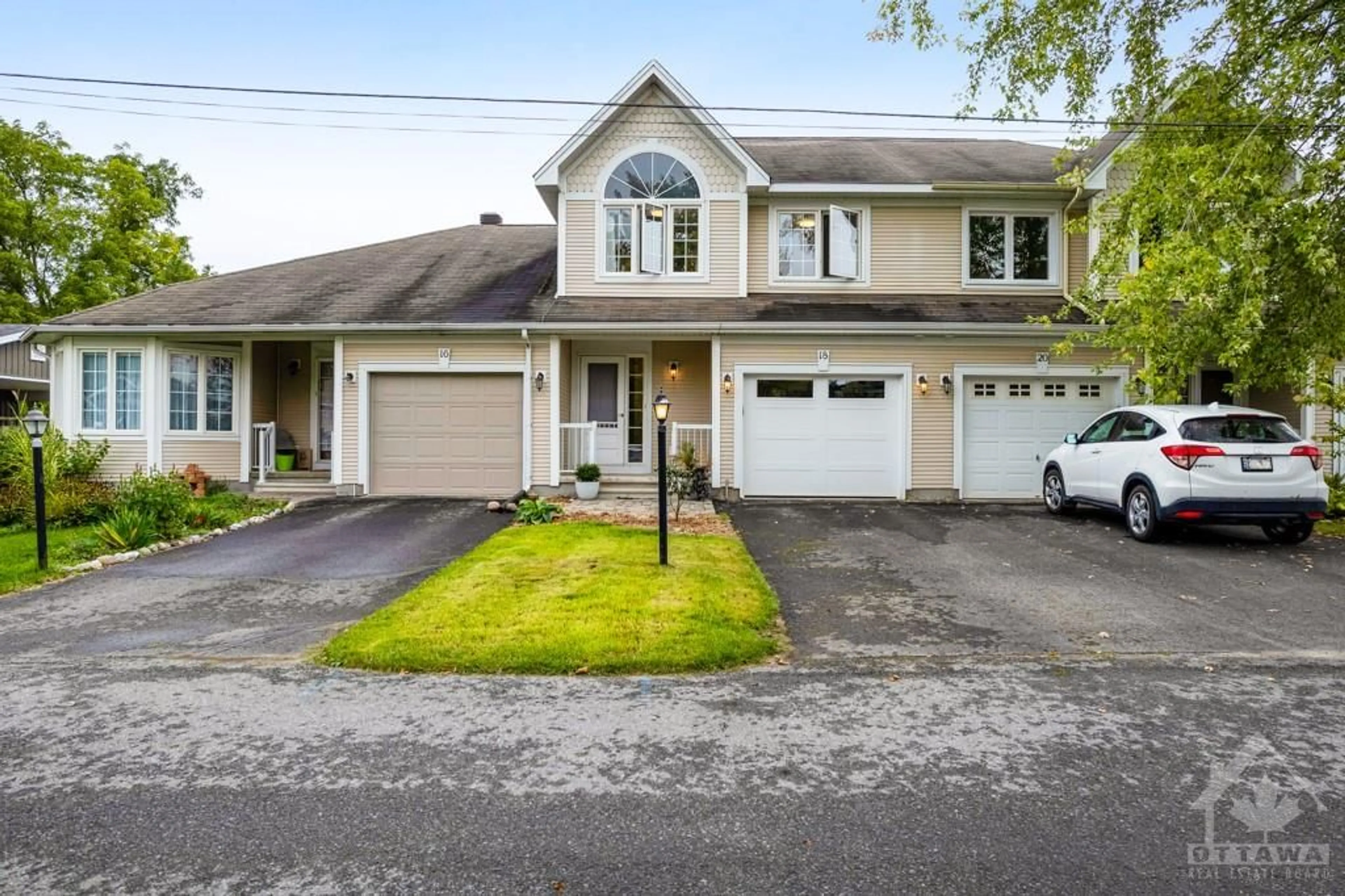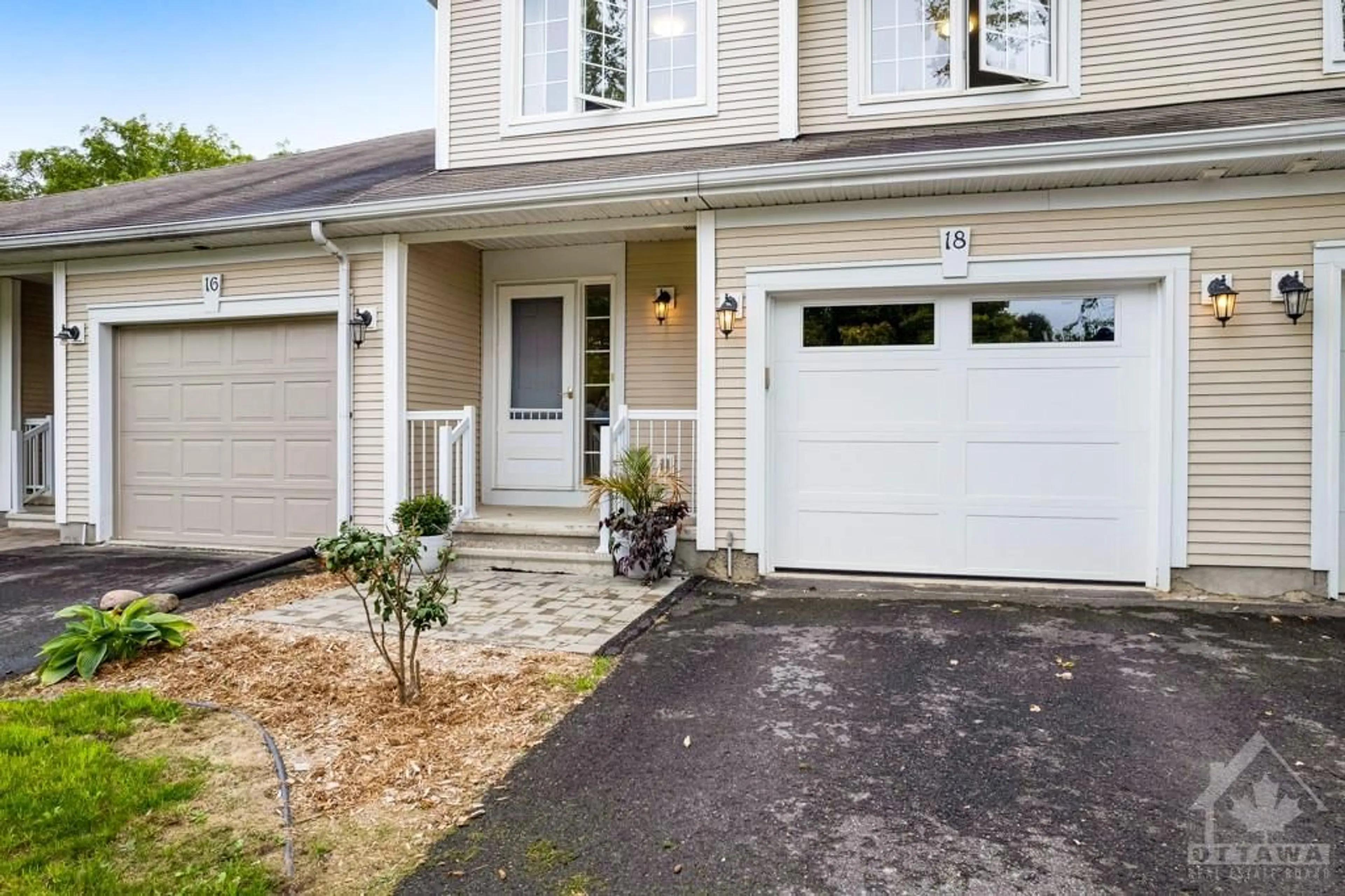18 ALMA St, Kemptville, Ontario K0G 1J0
Contact us about this property
Highlights
Estimated ValueThis is the price Wahi expects this property to sell for.
The calculation is powered by our Instant Home Value Estimate, which uses current market and property price trends to estimate your home’s value with a 90% accuracy rate.Not available
Price/Sqft-
Est. Mortgage$2,490/mo
Tax Amount (2024)$3,334/yr
Days On Market59 days
Description
Just Move-In! Nestled in a vibrant, family-friendly neighborhood, this charming 3-bedroom, 1.5-bath townhome, built in 2006, offers a perfect blend of modern convenience and cozy living. The open-concept main floor features a spacious kitchen, living, and dining area with a natural gas fireplace, ideal for entertaining. The kitchen boasts a centre island with plenty of counter and prep space while the maple hardwood floors enhance the warm, inviting atmosphere. Upstairs, you'll find three bedrooms, including a generous primary with his & her closets and direct access to the full bath. Patio doors lead to a private back deck and fenced yard, perfect for outdoor relaxation. The fully finished basement adds extra living space with a recreation room, new laminate flooring, and a laundry room. Single attached garage. Located within walking distance to grocery stores, schools, restaurants, and the library, this property offers both comfort and convenience in a sought-after community.
Property Details
Interior
Features
Main Floor
Dining Rm
10'0" x 8'2"Foyer
11'6" x 5'6"Living Rm
15'0" x 13'0"Kitchen
12'0" x 10'0"Exterior
Features
Parking
Garage spaces 1
Garage type -
Other parking spaces 1
Total parking spaces 2
Property History
 30
30

