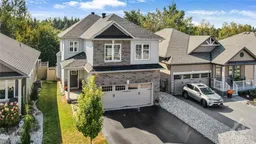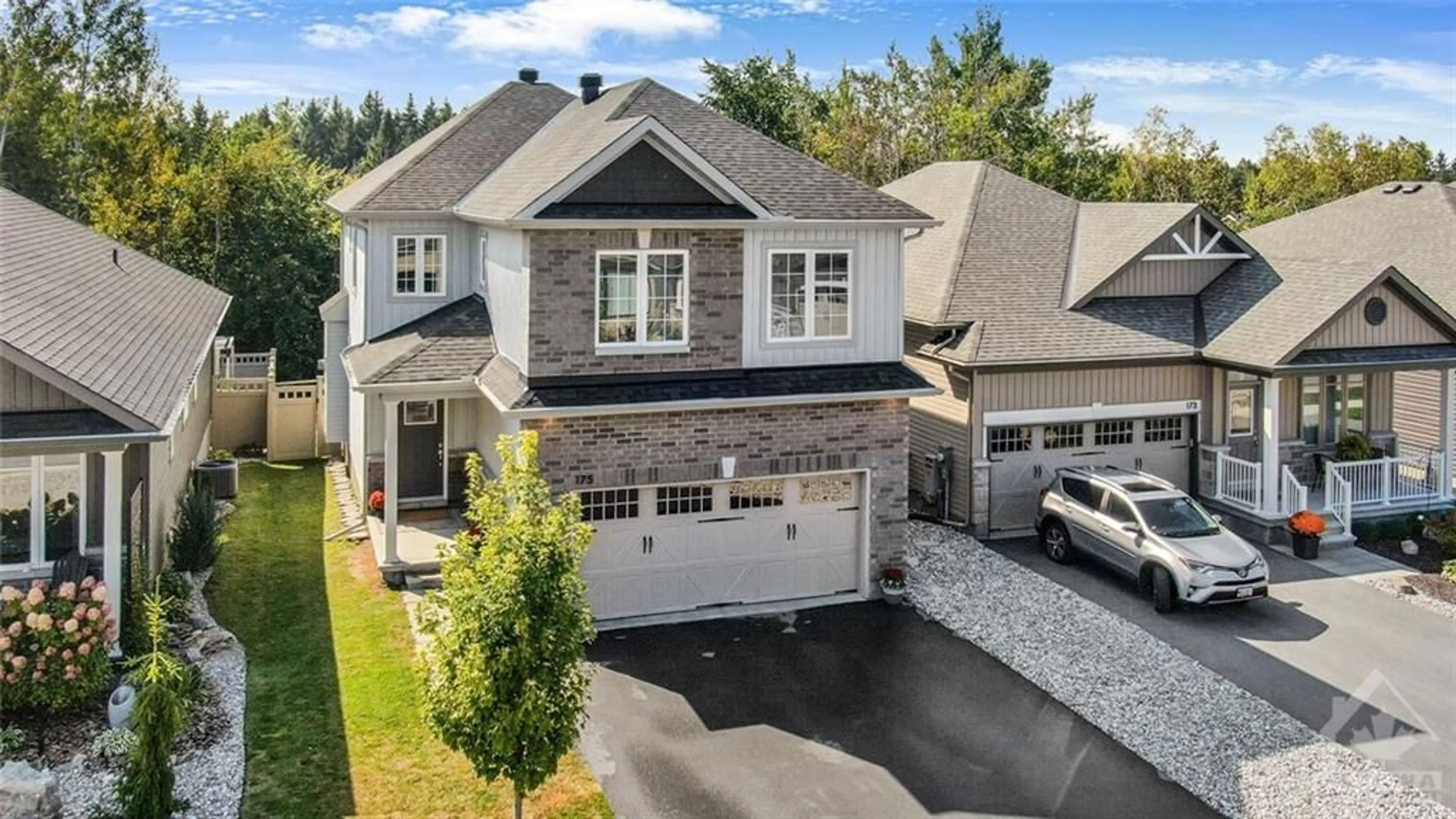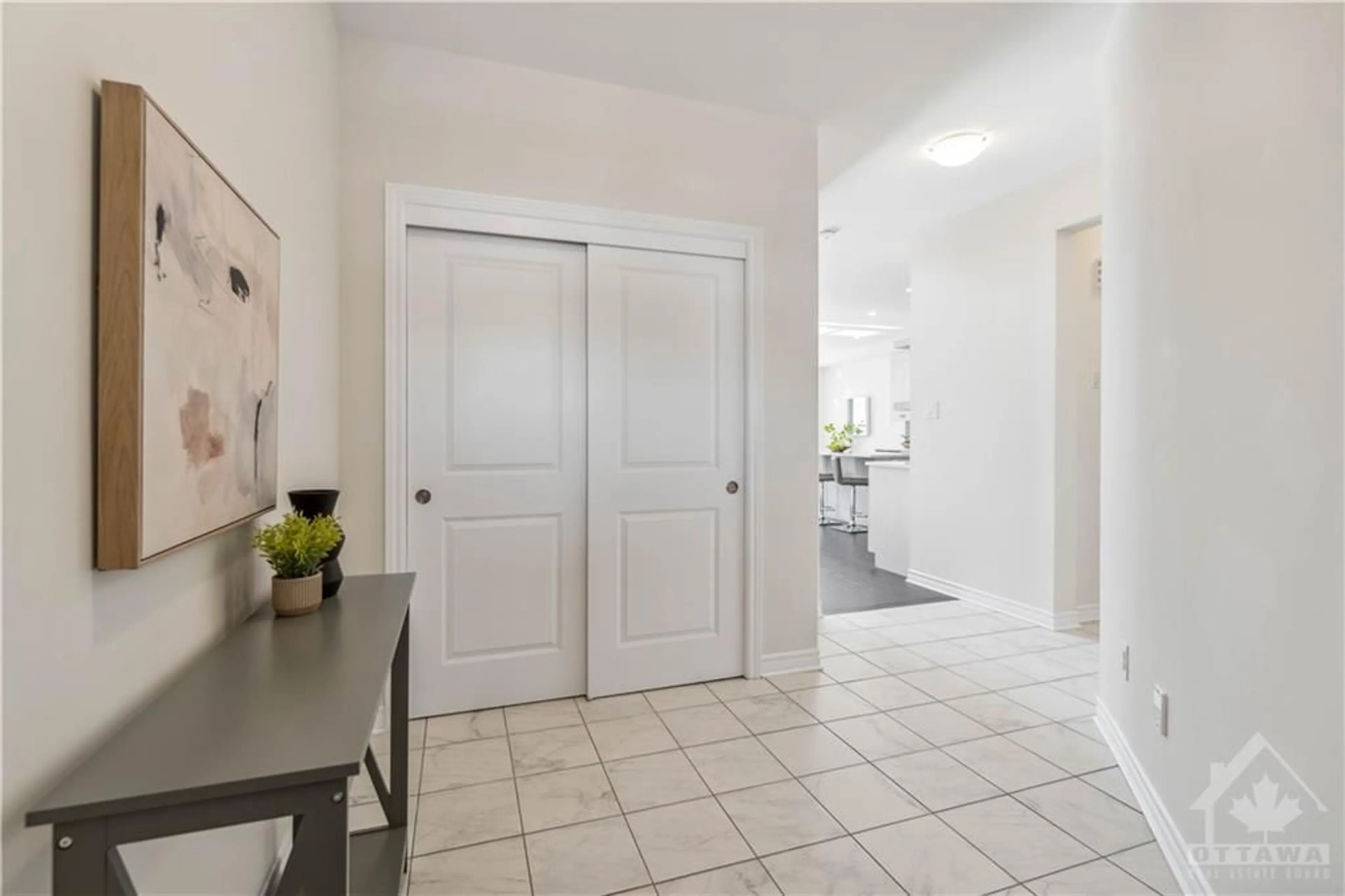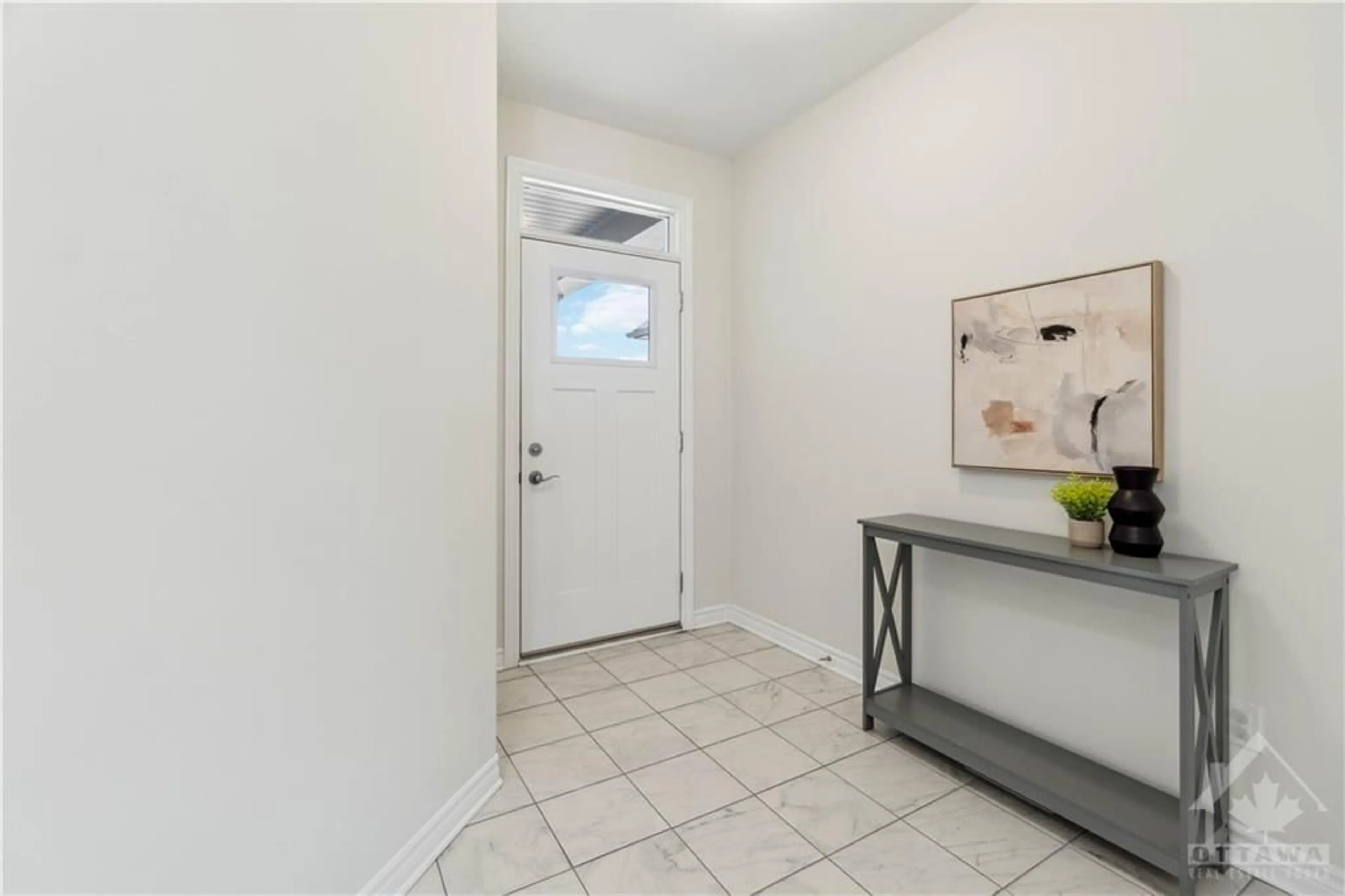175 BLACKHORSE Dr, Kemptville, Ontario K0G 1J0
Contact us about this property
Highlights
Estimated ValueThis is the price Wahi expects this property to sell for.
The calculation is powered by our Instant Home Value Estimate, which uses current market and property price trends to estimate your home’s value with a 90% accuracy rate.$821,000*
Price/Sqft-
Days On Market110 days
Est. Mortgage$3,607/mth
Tax Amount (2024)$5,854/yr
Description
Welcome to Equinelle! This beautifully designed 3 bed, 3 bath home is waiting for you. Let the spacious front entrance guide you to a stunning open concept floor space, with 18ft ceilings in the main living space, gas fireplace & two large windows. The kitchen features a 9ft quartz counter top island, tons of cabinet space & walk-through pantry. Head upstairs to a large primary bedroom with walk-in closet & perfectly designed ensuite. Two additional good sized bedrooms, 1 large bonus room, full bathroom & laundry room complete the upstairs oasis. Fully finished basement is a perfect retreat or office space. Backyard has large deck and custom built sandbox, perfect for the kids. Join the residence club (additional fee) for outdoor pool access, tennis courts, private gym space and more! Book your tour today, this home won’t last long! Open House: July 21, 2-4pm
Property Details
Interior
Features
2nd Floor
Walk-In Closet
Great Room
18'10" x 11'0"Bedroom
9'8" x 10'0"Bedroom
11'6" x 10'0"Exterior
Features
Parking
Garage spaces 2
Garage type -
Other parking spaces 4
Total parking spaces 6
Property History
 30
30


