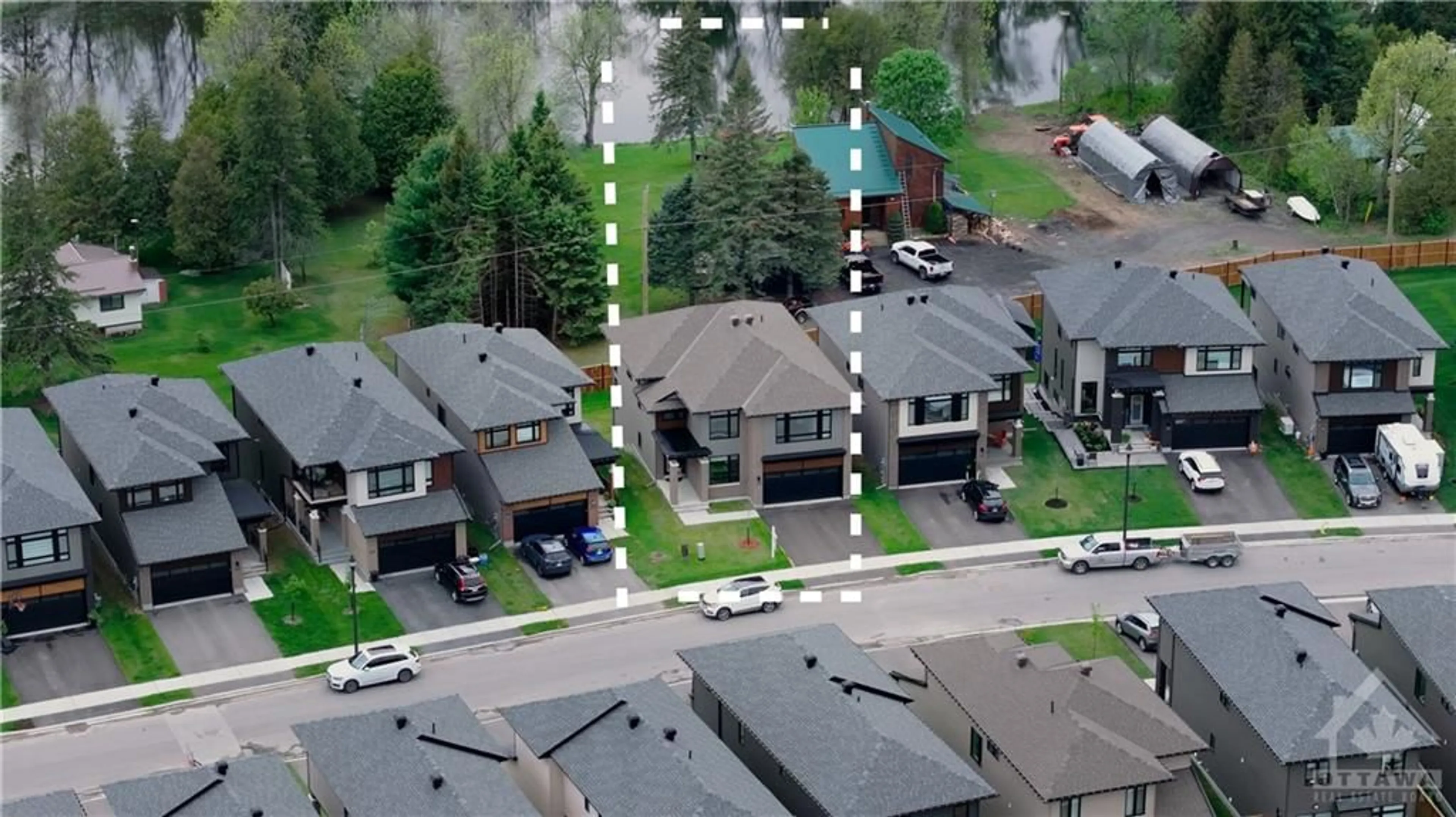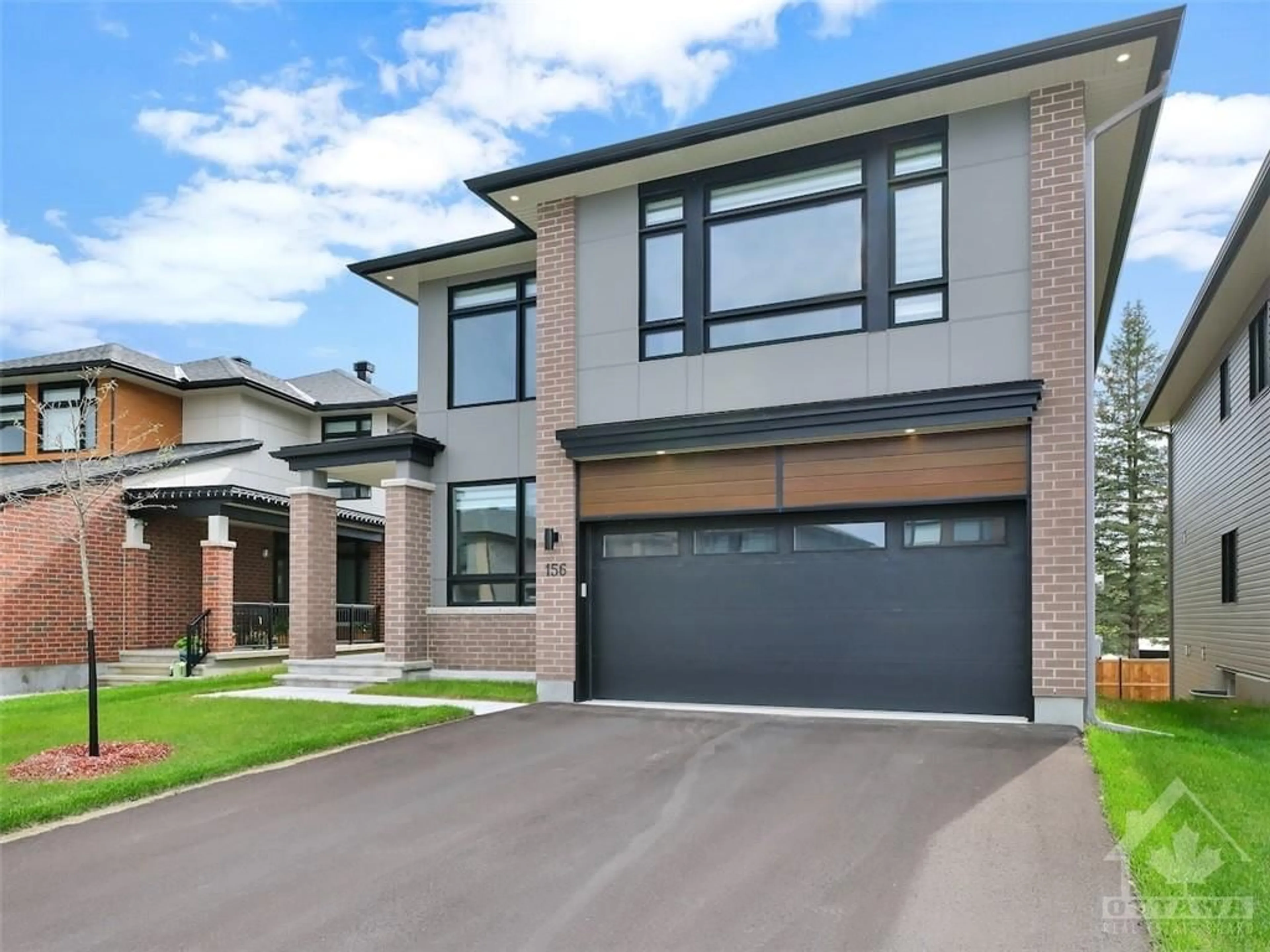156 BRISTOL Cres, Kemptville, Ontario K0G 1J0
Contact us about this property
Highlights
Estimated ValueThis is the price Wahi expects this property to sell for.
The calculation is powered by our Instant Home Value Estimate, which uses current market and property price trends to estimate your home’s value with a 90% accuracy rate.$1,018,000*
Price/Sqft-
Days On Market47 days
Est. Mortgage$4,290/mth
Tax Amount (2023)$7,254/yr
Description
Situated on a coveted walk-out lot with breathtaking views of the tranquil Rideau River, this beauty features 4 beds, 4 bath including 2 ensuites, a main floor DEN, WALKOUT bsmt and an impressive open to above family room! The largest model in Urbandale’s The Creek, inside this NET ZERO, 3400+ sf home expansive windows & soaring 2 storey high ceilings amplify the sense of space, complementing the open concept layout. The heart of the home, the chef's kitchen, showcases custom millwork, a large quartz island, ideal for both culinary pursuits & casual gatherings completed with a handy walk-in pantry. The living room w/cozy fireplace creates an inviting ambiance for cherished moments with loved ones. Upstairs, a sumptuous primary suite boasting dual closets & a luxurious 5-piece ensuite, 3 additional generous sized bedrooms, a captivating open loft area, & a convenient Jack & Jill full bath. The finished WALKOUT basement boasts a large open area, perfect for recreation and entertainment.
Property Details
Interior
Features
Main Floor
Living Rm
16'0" x 19'11"Dining Rm
17'4" x 14'0"Kitchen
16'8" x 9'10"Den
9'2" x 14'0"Exterior
Parking
Garage spaces 2
Garage type -
Other parking spaces 2
Total parking spaces 4
Property History
 30
30 30
30 30
30

