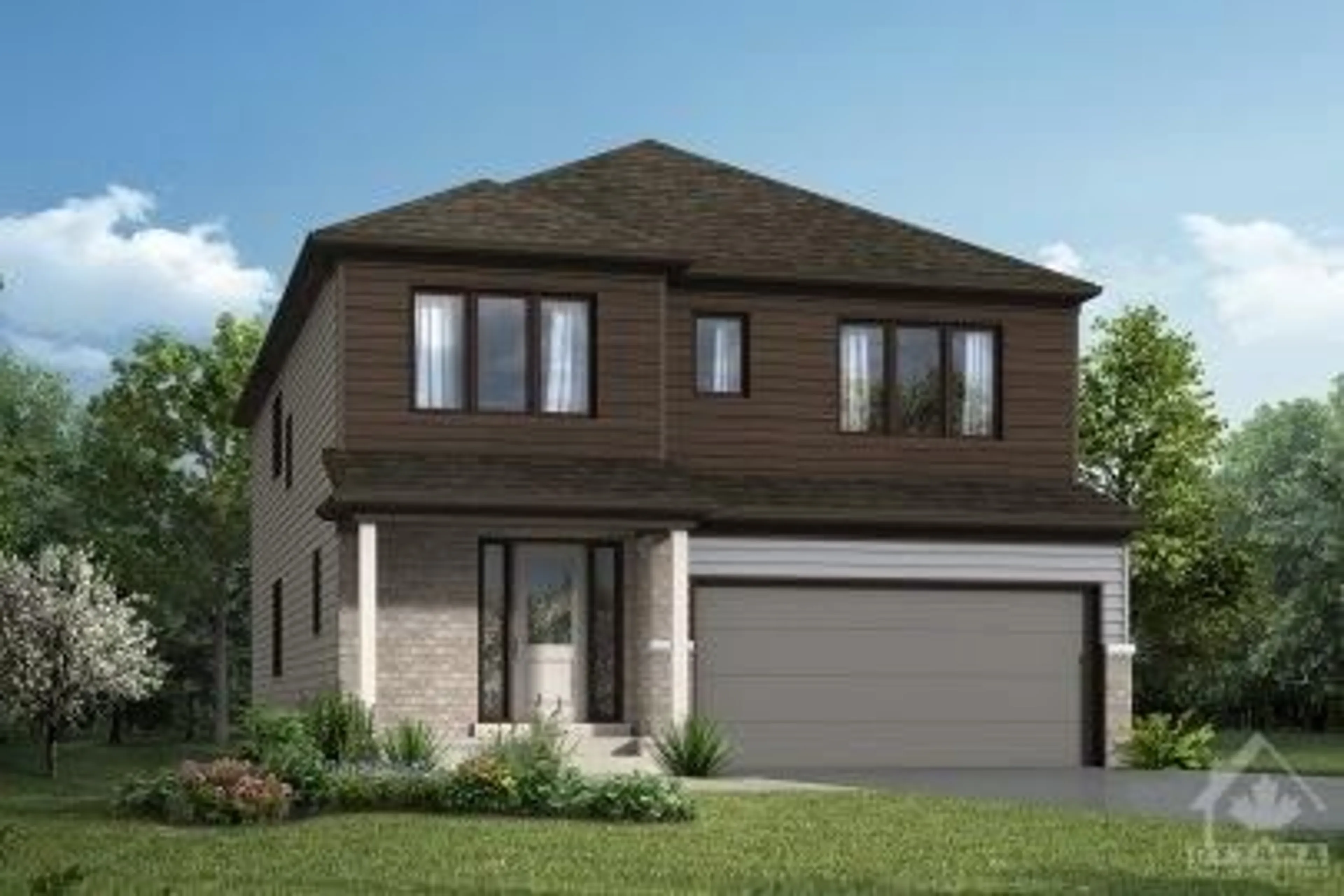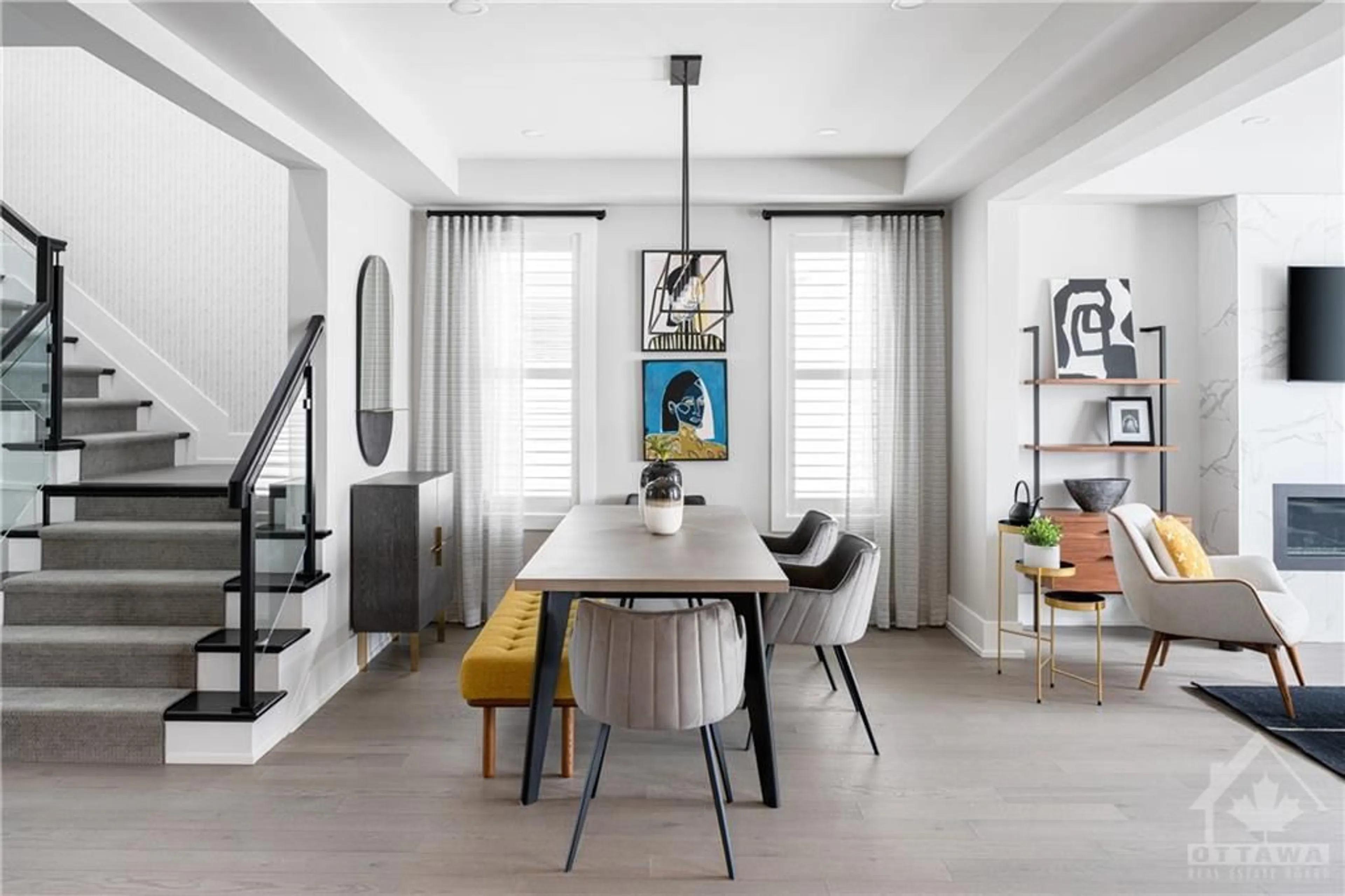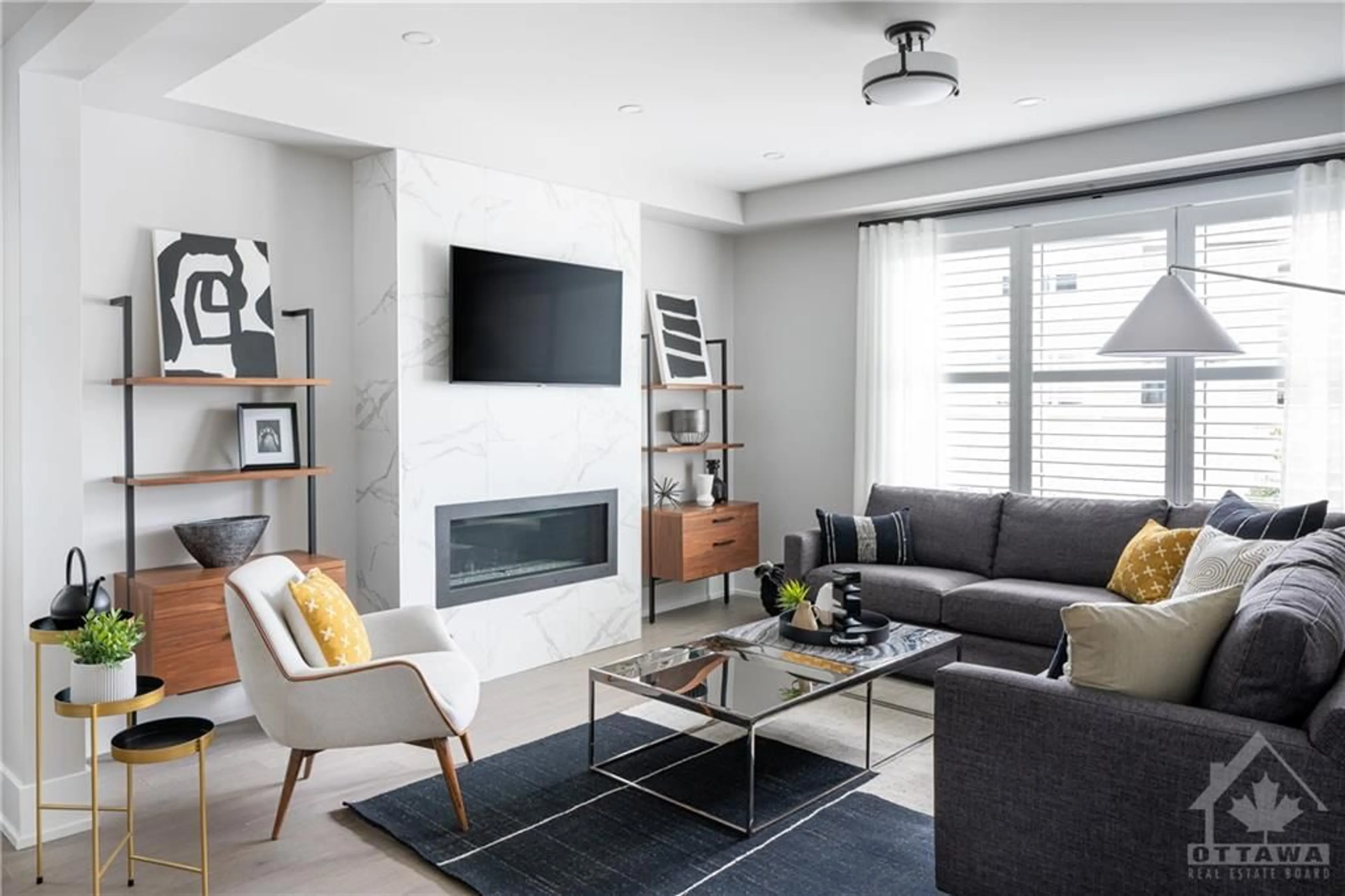1050 DEPENCIER Dr, Kemptville, Ontario K0G 1J0
Contact us about this property
Highlights
Estimated ValueThis is the price Wahi expects this property to sell for.
The calculation is powered by our Instant Home Value Estimate, which uses current market and property price trends to estimate your home’s value with a 90% accuracy rate.$816,000*
Price/Sqft-
Days On Market8 days
Est. Mortgage$3,436/mth
Tax Amount (2024)-
Description
Welcome to 'The Radiant' in the new Oxford Village community! $110,000 in upgrades! This fabulous 4 bedroom, 3.5 bathroom home with expansive finished basement, features a spacious & thoughtfully designed floor plan; the gracious foyer leads to a 2pc bath, den & hardwood stairs leading to both 2nd floor & lower level. The main level w/ 9' smooth ceilings & laminate flooring offers a chef's kitchen w/ample cupboards & backsplash which is open to the great rm & leads to the flex room; perfect for entertaining! Quartz counters in kitchen & bathrooms! The primary bedrm w/ walk-in closet & ensuite w/glass shower presents the perfect retreat! The 2nd level features bedrms 2,3 & 4 w/ample closet space, a well positioned main bath, laundry rm & loft! 200 amp service and railings in lieu of kneewalls. Easy access to Hwy 416, great restaurants, incredible golf courses, walking trails, top rated schools, state-of-the art hospital & more; this incredible location & lifestyle await!
Property Details
Interior
Features
Main Floor
Kitchen
12'1" x 14'0"Great Room
15'6" x 14'0"Den
12'1" x 9'9"Dining Rm
16'0" x 9'9"Exterior
Features
Parking
Garage spaces 2
Garage type -
Other parking spaces 2
Total parking spaces 4
Property History
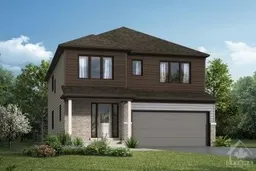 13
13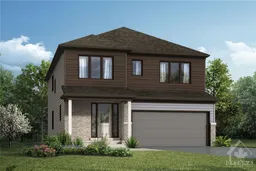 15
15
