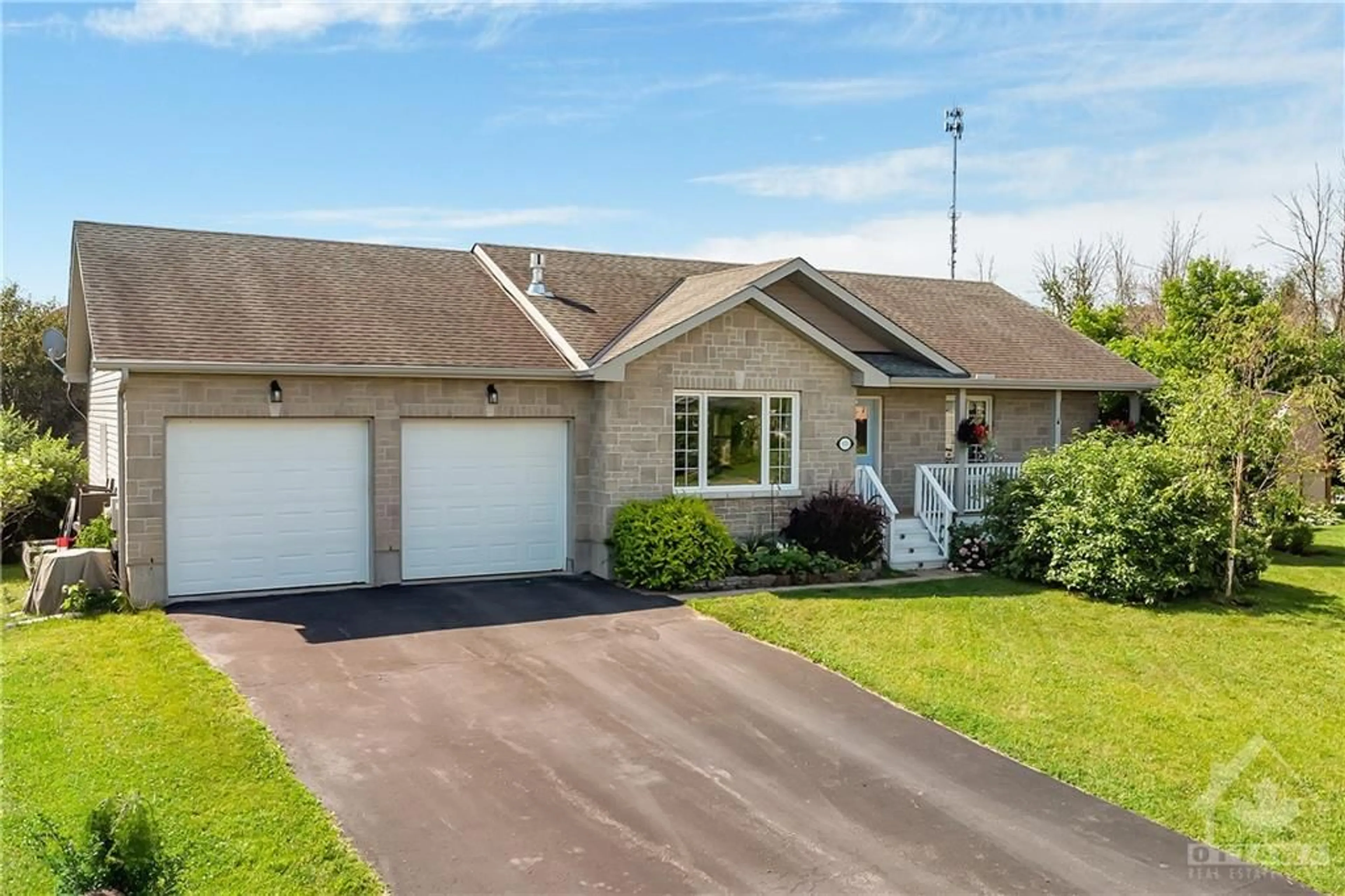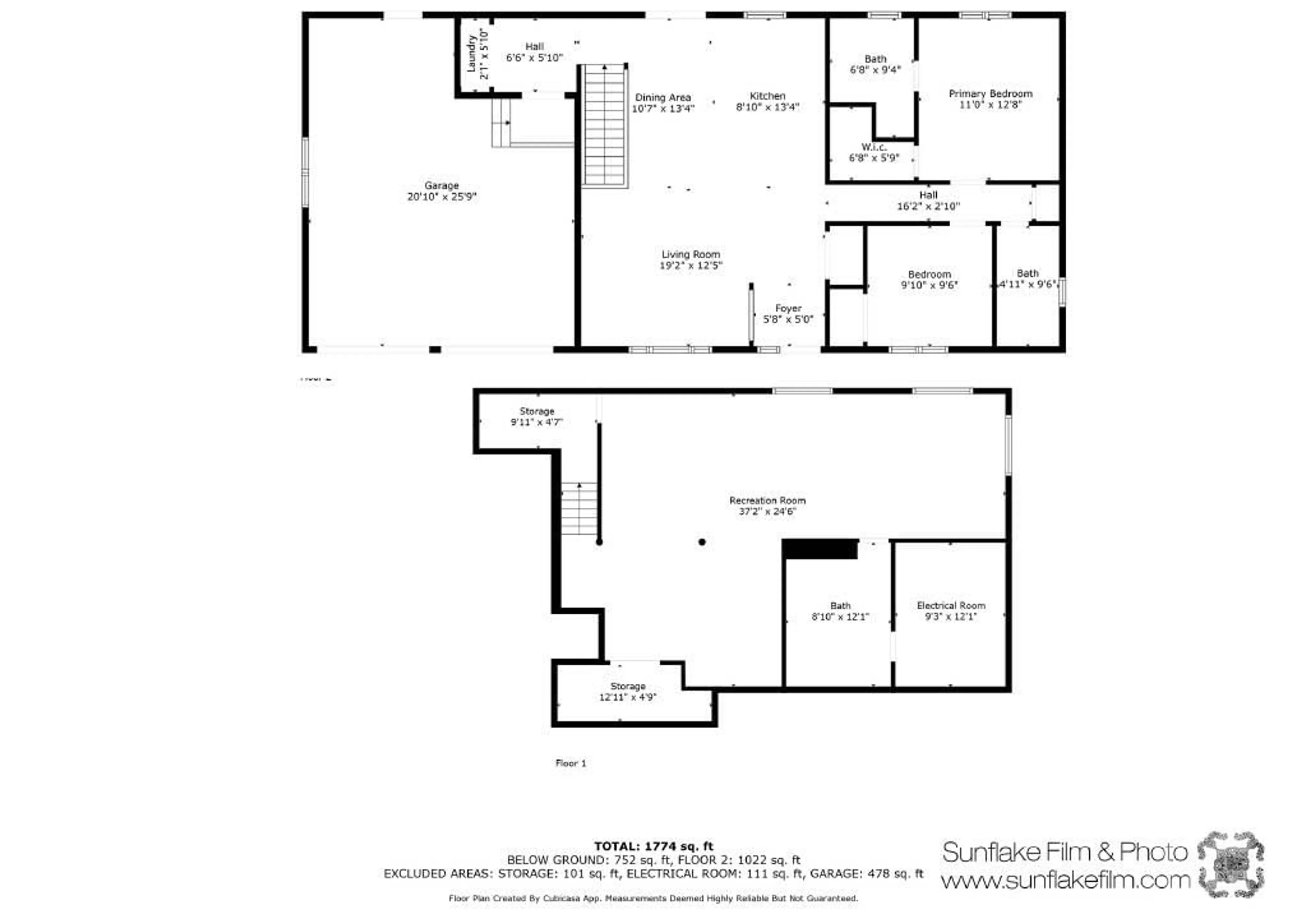111 BUCHANAN Crt, Kemptville, Ontario K0G 1J0
Contact us about this property
Highlights
Estimated ValueThis is the price Wahi expects this property to sell for.
The calculation is powered by our Instant Home Value Estimate, which uses current market and property price trends to estimate your home’s value with a 90% accuracy rate.Not available
Price/Sqft-
Est. Mortgage$2,748/mo
Tax Amount (2023)$4,243/yr
Days On Market54 days
Description
This charming bungalow sits on a serene cul-de-sac - a dead end street with no through traffic in a fabulous quiet neighborhood in Kemptville close to many amenities & Highway #416. Features include an inviting open-concept layout w/hardwood, laminate & tile flooring in the principle rooms. The stylish kitchen, w/stainless steel appliances & ample cabinetry, connects seamlessly to the bright dining & living areas, highlighted by a natural gas stove, a huge picture window & access to your back deck. Enjoy main floor laundry & direct access to a large, newly insulated & heated double car garage. The primary bedroom offers an ensuite 3 pc bathroom & walk-in closet. The lower finished level can provide a family room, games room, gym, bedroom & features a third bathroom + ample storage. Outside, enjoy a beautifully landscaped & easy to maintain small yard, a front porch, & a back deck off the kitchen. STEPS to amenities & only 30 minutes to Ottawa.
Property Details
Interior
Features
Lower Floor
Utility Rm
12'6" x 8'7"Bath 2-Piece
12'6" x 9'3"Storage Rm
12'4" x 7'7"Family Rm
24'3" x 24'10"Exterior
Features
Parking
Garage spaces 2
Garage type -
Other parking spaces 2
Total parking spaces 4
Property History
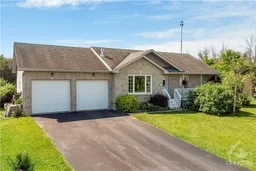 30
30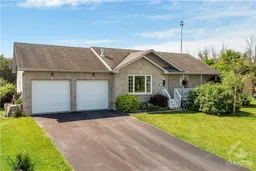 30
30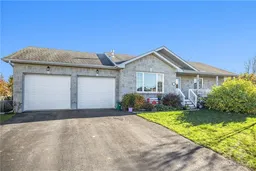 27
27
