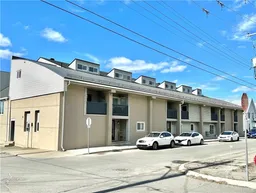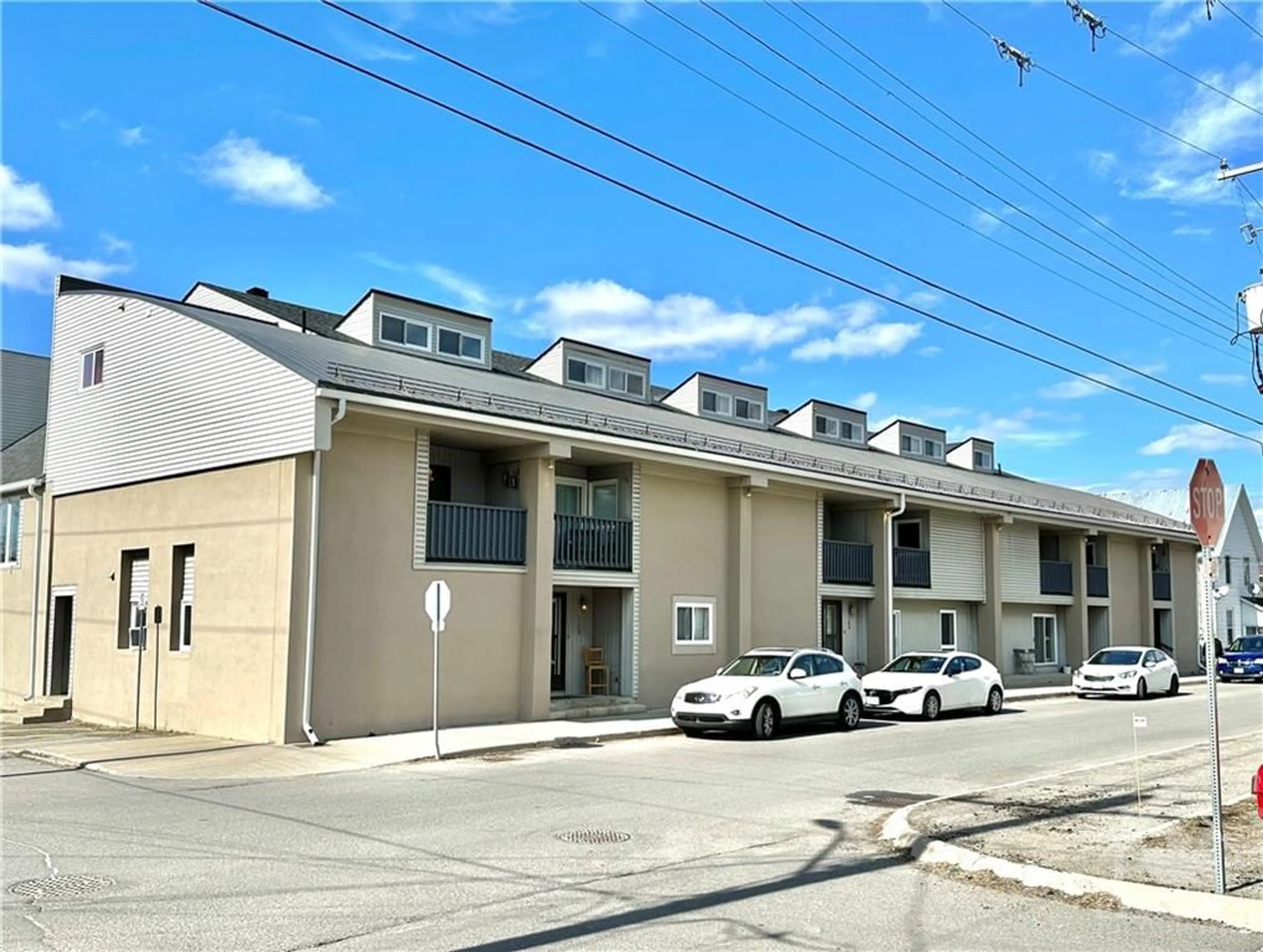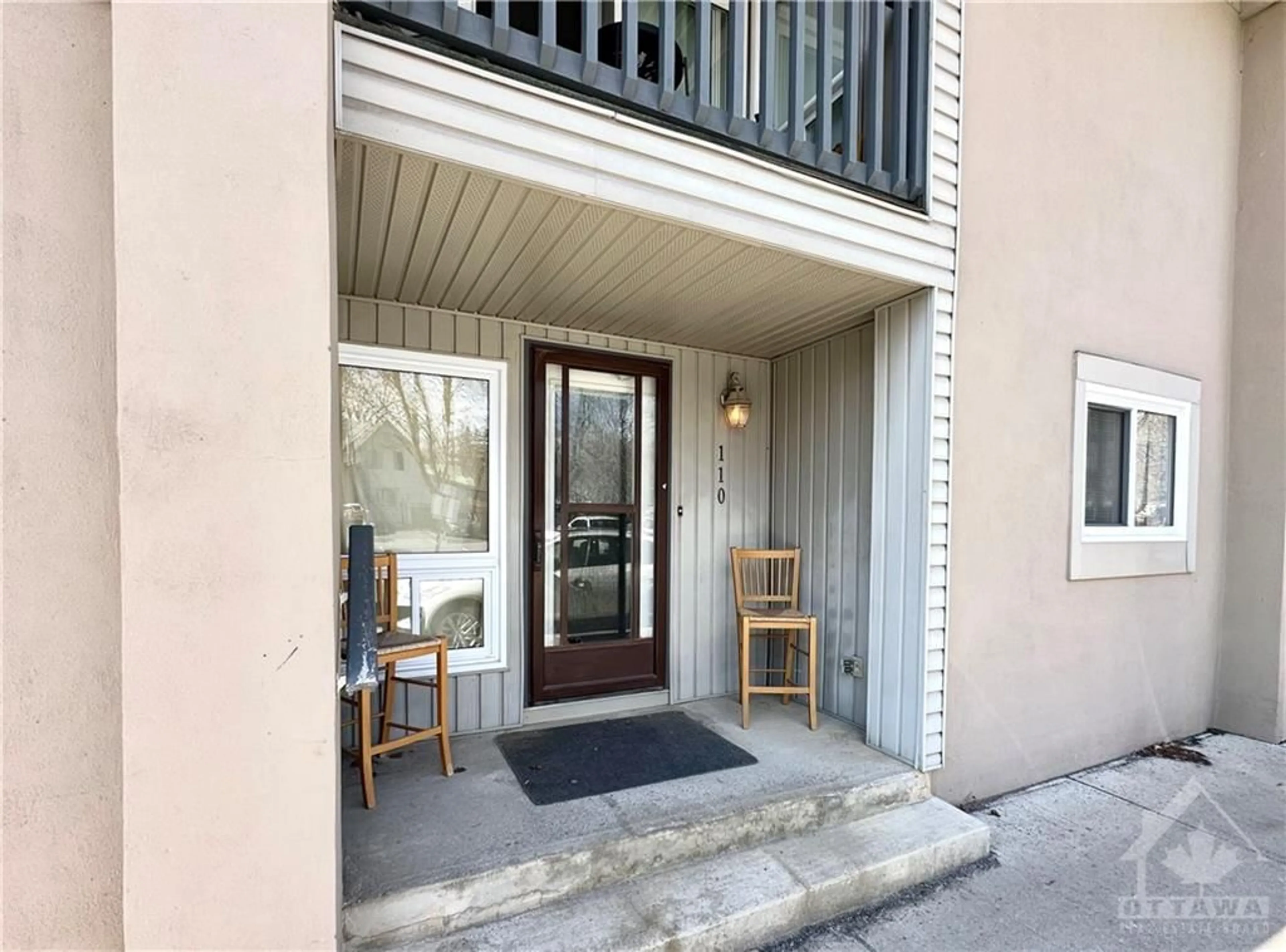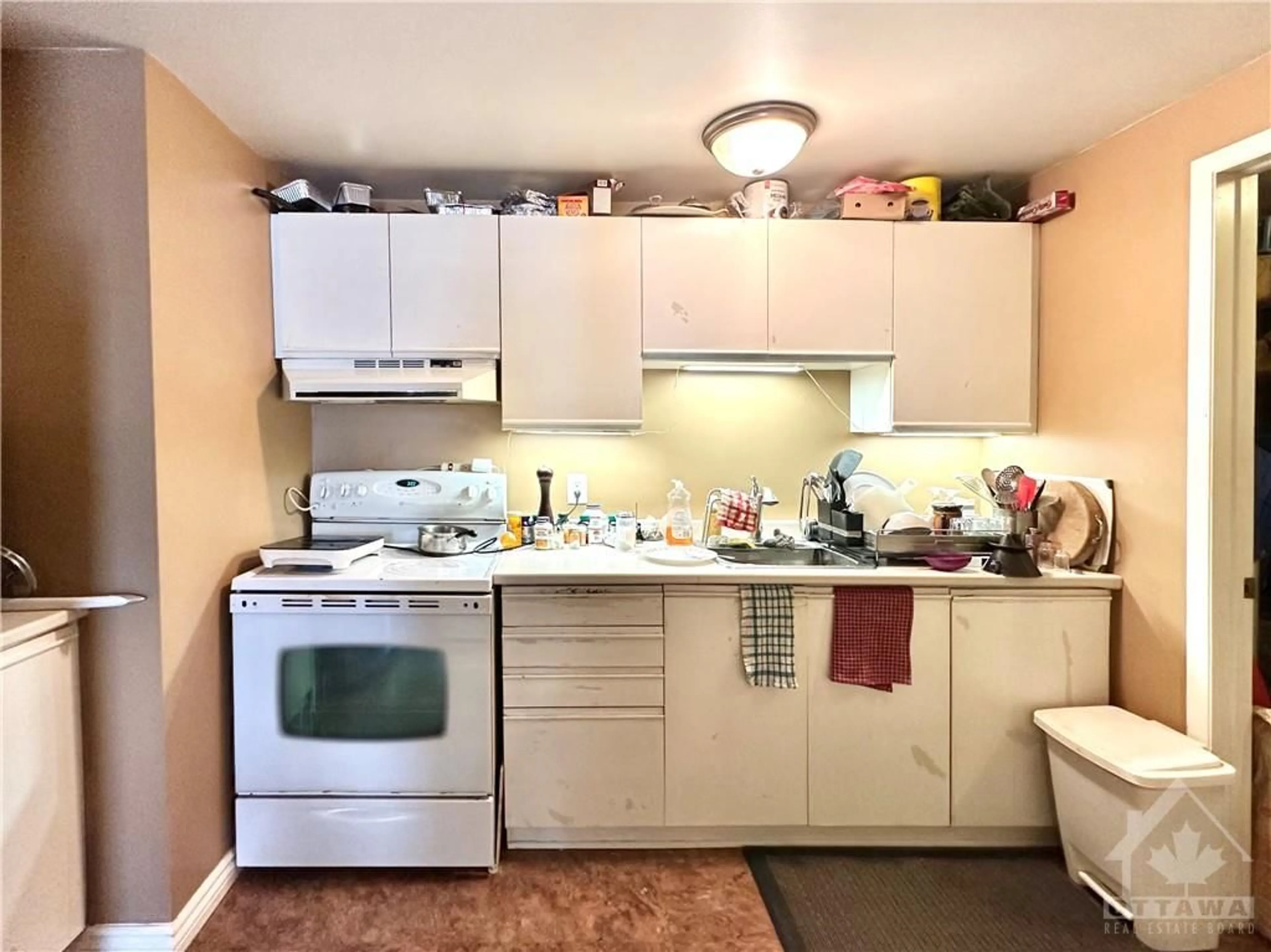105 ASA St #110, Kemptville, Ontario K0G 1J0
Contact us about this property
Highlights
Estimated ValueThis is the price Wahi expects this property to sell for.
The calculation is powered by our Instant Home Value Estimate, which uses current market and property price trends to estimate your home’s value with a 90% accuracy rate.$233,000*
Price/Sqft-
Days On Market109 days
Est. Mortgage$945/mth
Maintenance fees$363/mth
Tax Amount (2024)$1,950/yr
Description
What a perfect opportunity to get your foot in the door in today's real estate market! Affordable main floor condo with direct access to the sidewalk! No need to go through the foyer & common area! Lovely little entrance & nicely laid out one bedroom unit with a large living room with windows facing the street, a good sized bedroom and full bathroom, and a kitchen with great potential and plenty of storage! Versatile space off the kitchen for dining space, office space or hobby area. One outdoor parking space included within steps from your front door. Great shared laundry room within the condo, and a lovely entertainment room for when you have an overflow of guests. Within walking distance to grocery stores, clinics, restaurants, coffee shops and so much more! Unit was a previous commercial space and could potentially be reverted back. Buyer to do own due diligence.
Property Details
Interior
Features
Main Floor
Living Rm
11'5" x 15'4"Bath 4-Piece
5'0" x 7'4"Bedroom
7'0" x 11'3"Kitchen
11'0" x 8'4"Exterior
Parking
Garage spaces -
Garage type -
Other parking spaces 1
Total parking spaces 1
Condo Details
Inclusions
Property History
 9
9


