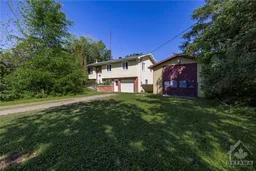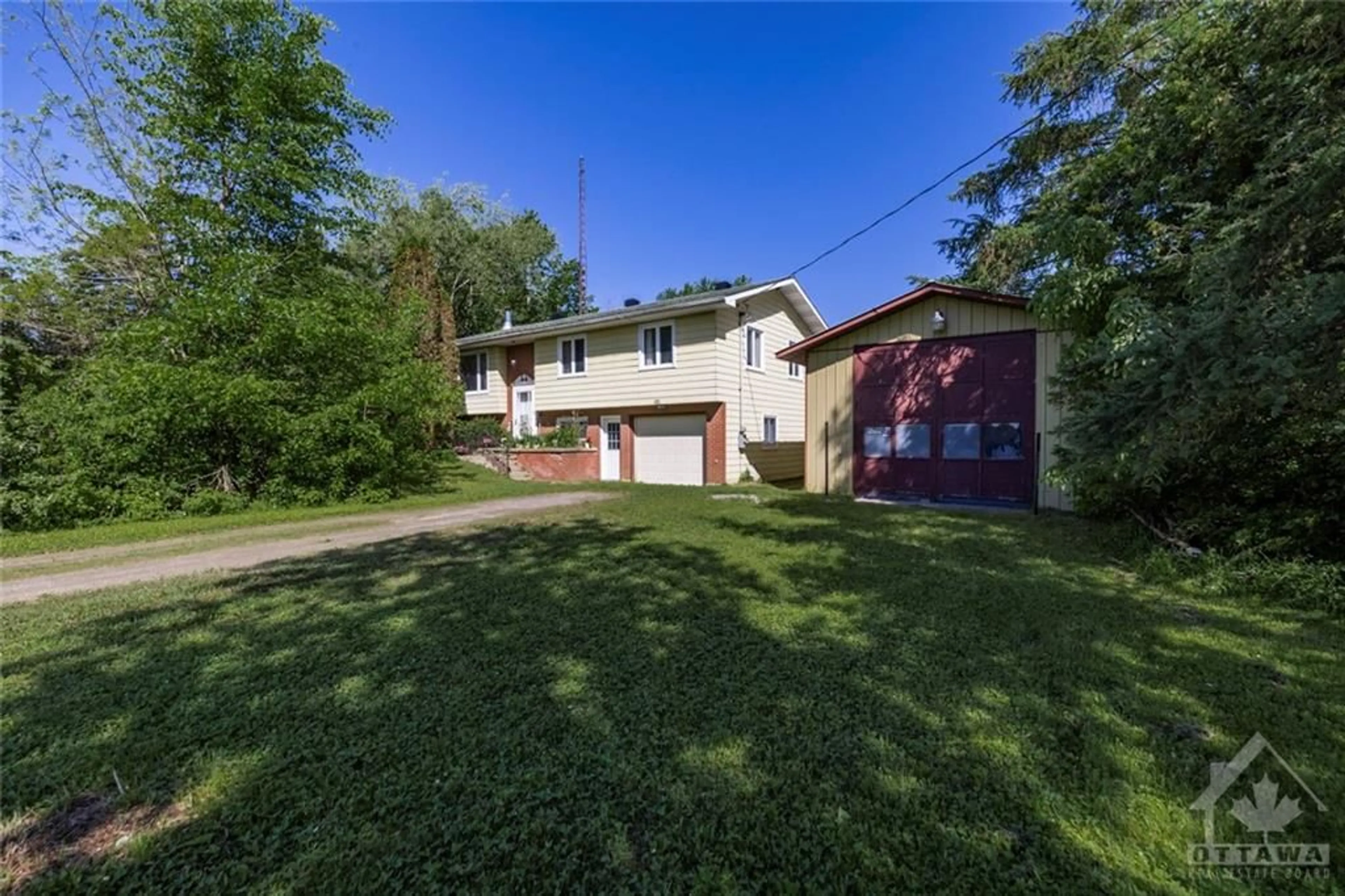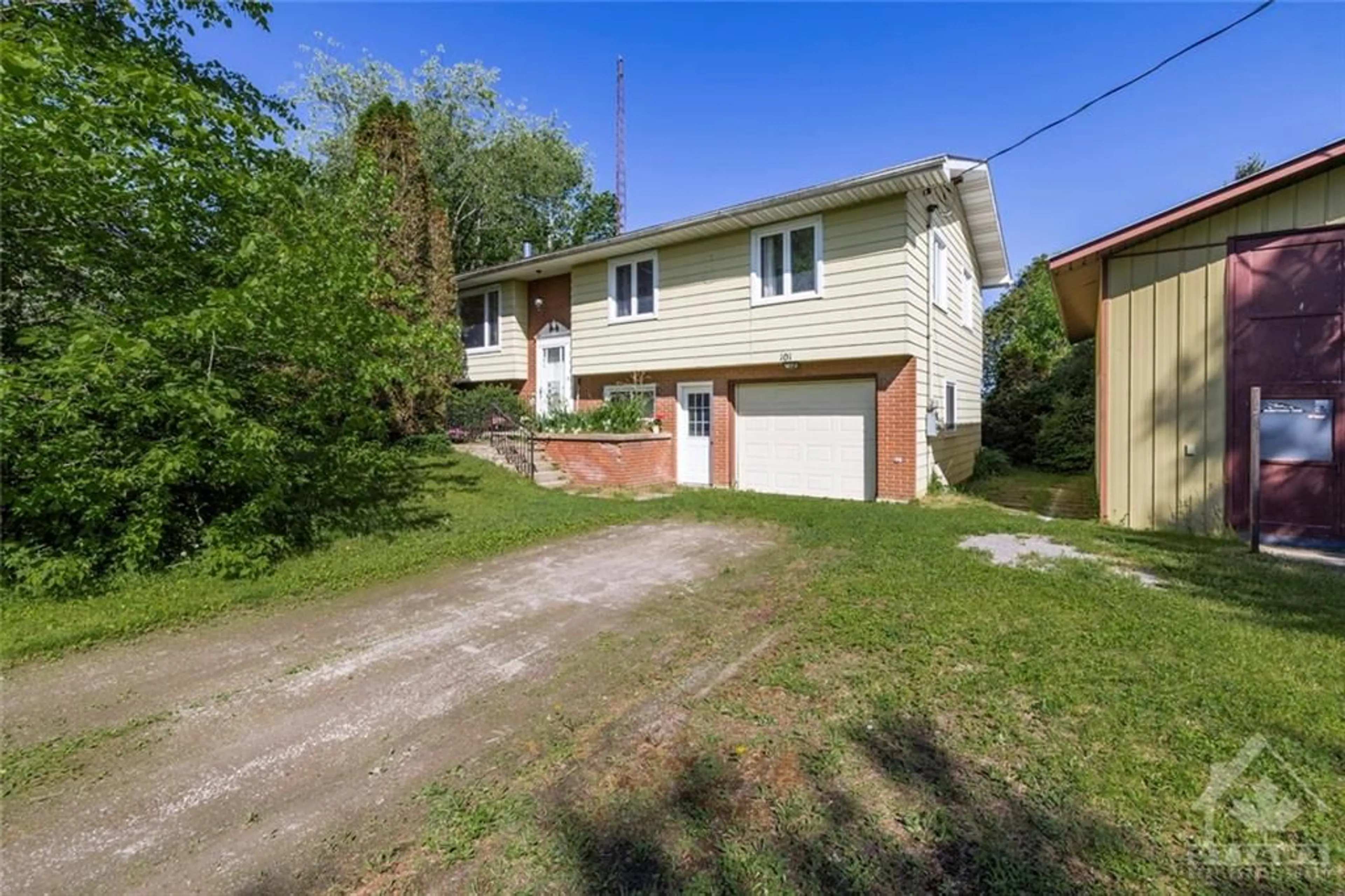101 ARCAND Rd, Kemptville, Ontario K0G 1J0
Contact us about this property
Highlights
Estimated ValueThis is the price Wahi expects this property to sell for.
The calculation is powered by our Instant Home Value Estimate, which uses current market and property price trends to estimate your home’s value with a 90% accuracy rate.$573,000*
Price/Sqft-
Days On Market67 days
Est. Mortgage$2,405/mth
Tax Amount (2023)$2,975/yr
Description
Don't miss this rare opportunity! Welcome to 101 Arcand Road; a charming high ranch home, nestled on a private 1-acre lot. The main floor features a semi-open concept living area, perfect for entertaining, with 3 spacious bedrooms and a 4 piece bathroom with dual vanity. Sunlight floods through the big windows, creating a warm and inviting atmosphere. The fully finished lower level offers easy access to the garage, a generously sized recreation space and a separate bonus room with a large window. Step outside to your expansive backyard with a large deck, ideal for relaxing or hosting gatherings. Standout feature of this property is the impressive heated detached shop. This spacious structure boasts high ceilings, making it perfect for an avid DIY enthusiast and a craftsman. This property combines comfort, functionality, and outdoor enjoyment. Only 5 mins to the highway. Less than 15 mins to grocery stores, shops, restaurants and to the Kemptville Hospital.
Property Details
Interior
Features
Lower Floor
Bath 2-Piece
10'1" x 6'5"Laundry Rm
20'2" x 6'8"Storage Rm
8'6" x 2'6"Recreation Rm
22'7" x 13'1"Exterior
Parking
Garage spaces 3
Garage type -
Other parking spaces 7
Total parking spaces 10
Property History
 30
30

