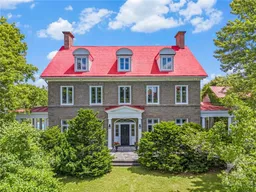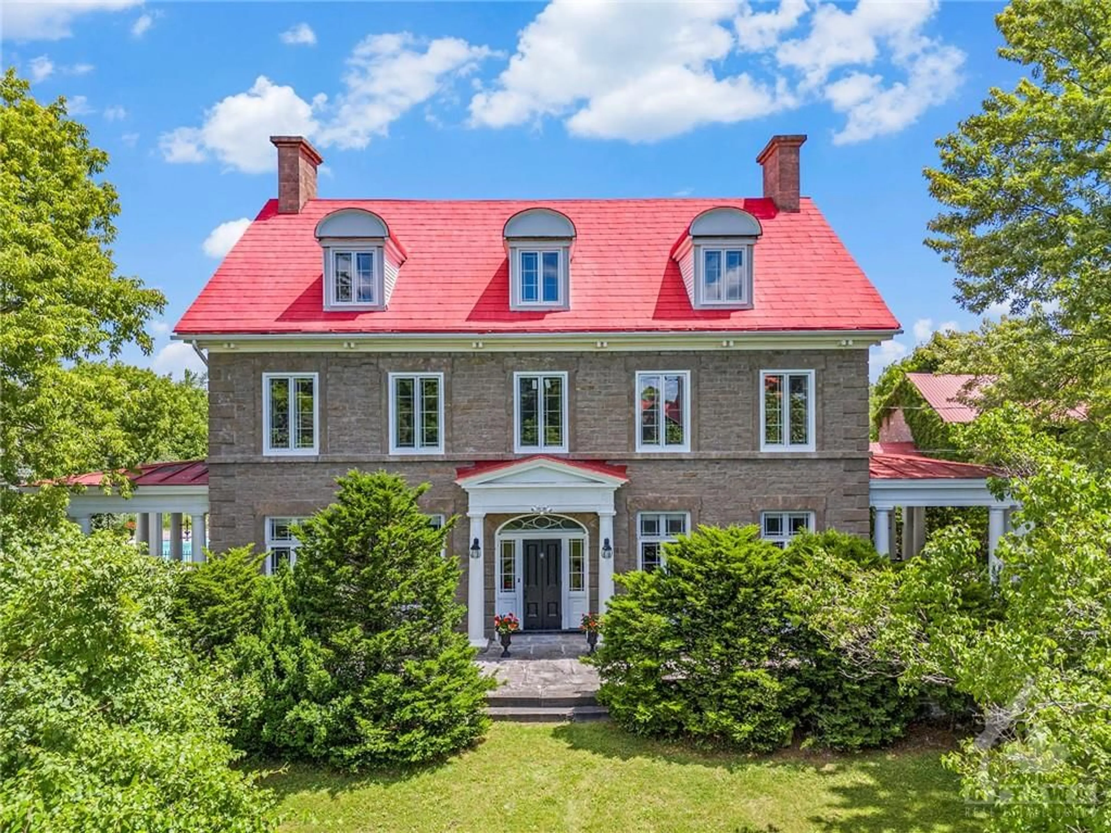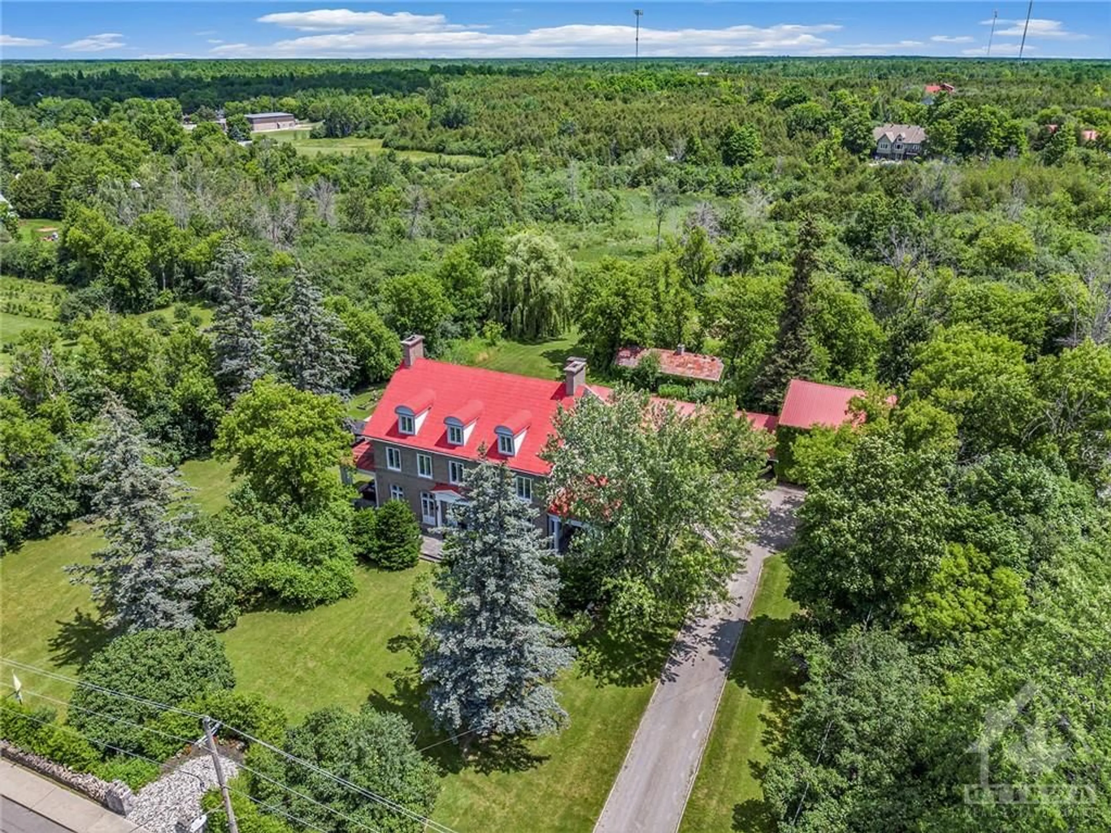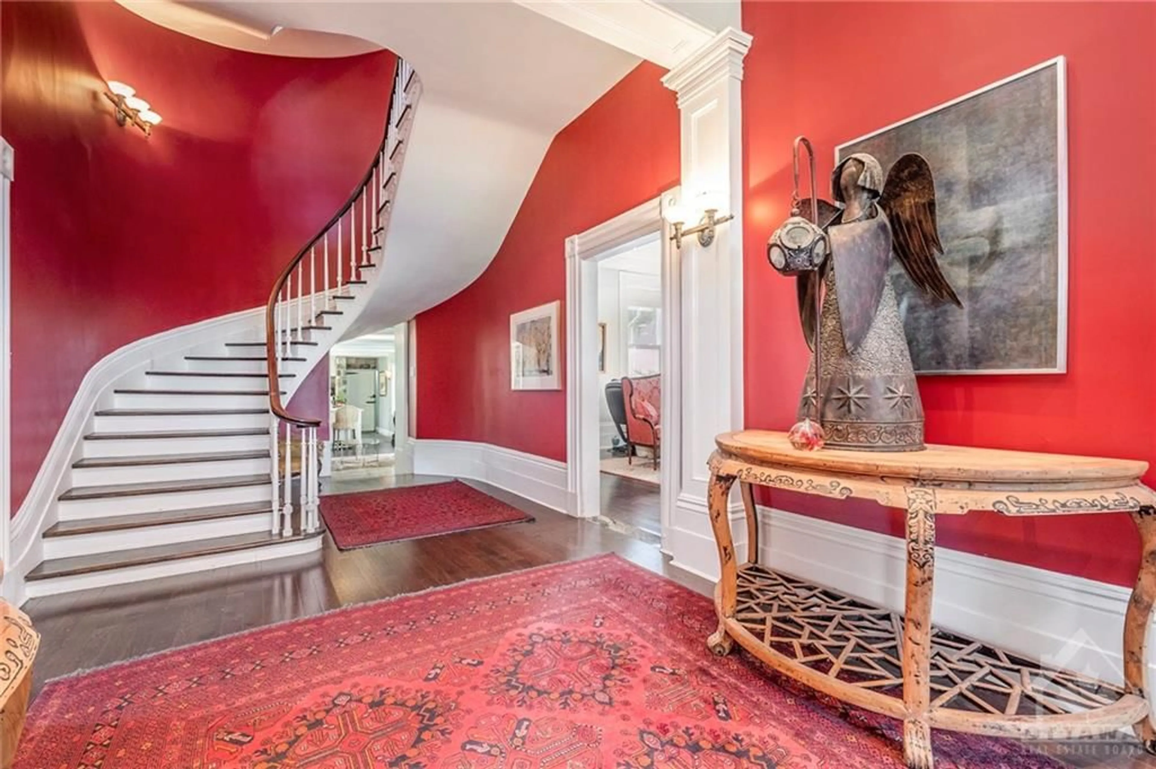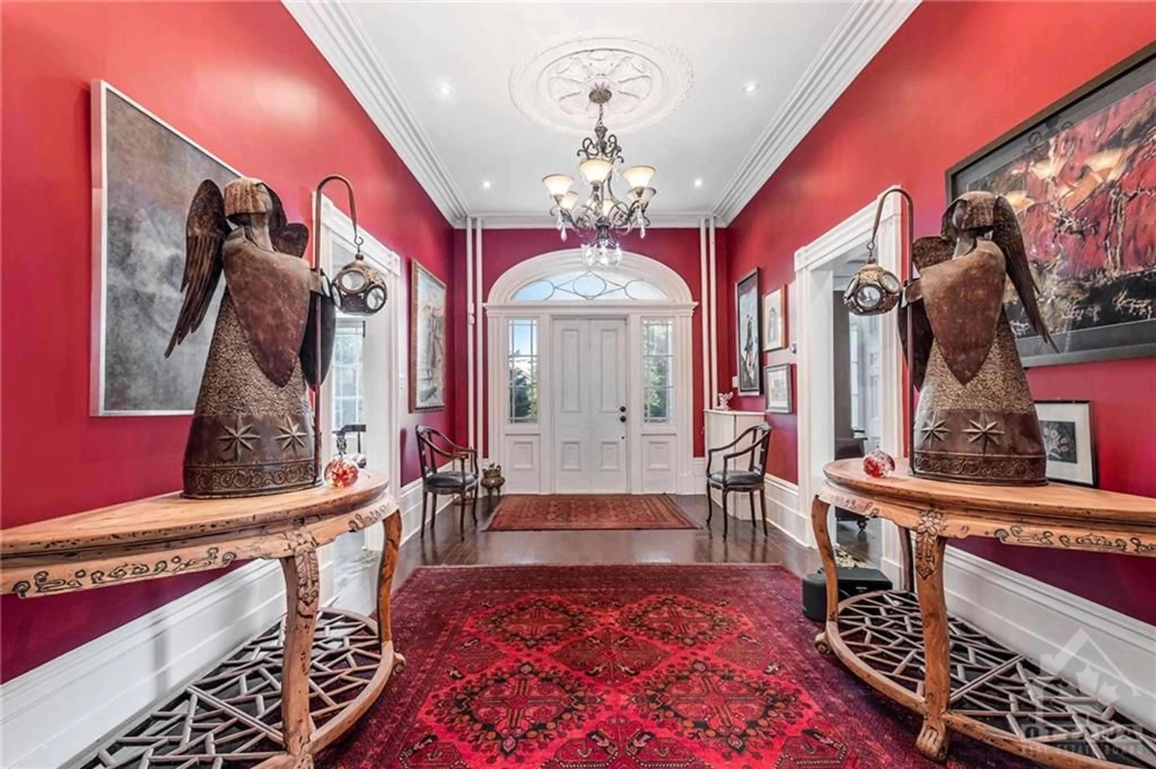905 ST LAWRENCE St, Merrickville, Ontario K0G 1N0
Contact us about this property
Highlights
Estimated ValueThis is the price Wahi expects this property to sell for.
The calculation is powered by our Instant Home Value Estimate, which uses current market and property price trends to estimate your home’s value with a 90% accuracy rate.Not available
Price/Sqft-
Est. Mortgage$7,623/mo
Tax Amount (2024)$10,174/yr
Days On Market140 days
Description
Situated on apprx 2.3 private acres in the heart of desirable Merrickville, this exquisite estate has been extensively renovated to better than new condition & is perfect for luxurious relaxation & entertaining; featuring, a grand manor blending sophistication & elegance offering spacious rooms & modern amenities, hardwood & marble floors, three-storey spiral wood staircase, gourmet kitchen, expansive covered terraces boasting stunning views ideal for outdoor gatherings & serene mornings. Renovated & heated stone barn/garage offers a variety of uses. Whole home generator for peace of mind. Conveniently connected to Municipal services. Whether you're lounging by the sparkling in-ground pool & integrated spa or sipping your morning coffee on the terrace, this home promises a lifestyle of unparalleled luxury & tranquility. Bell Fibe Internet. Ideal B&B/Wedding Venue. Walking distance to pubs, restaurants and galleries. 48hrs irrev.Some digitally enhanced photos.Min deposit $50,000.
Property Details
Interior
Features
Main Floor
Foyer
10'9" x 33'9"Living Rm
17'0" x 15'8"Dining Rm
17'0" x 17'9"Family Rm
17'7" x 17'9"Exterior
Features
Parking
Garage spaces 3
Garage type -
Other parking spaces 7
Total parking spaces 10
Property History
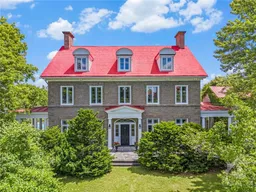 30
30