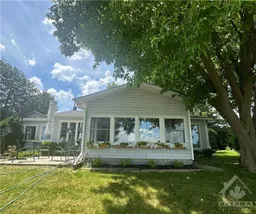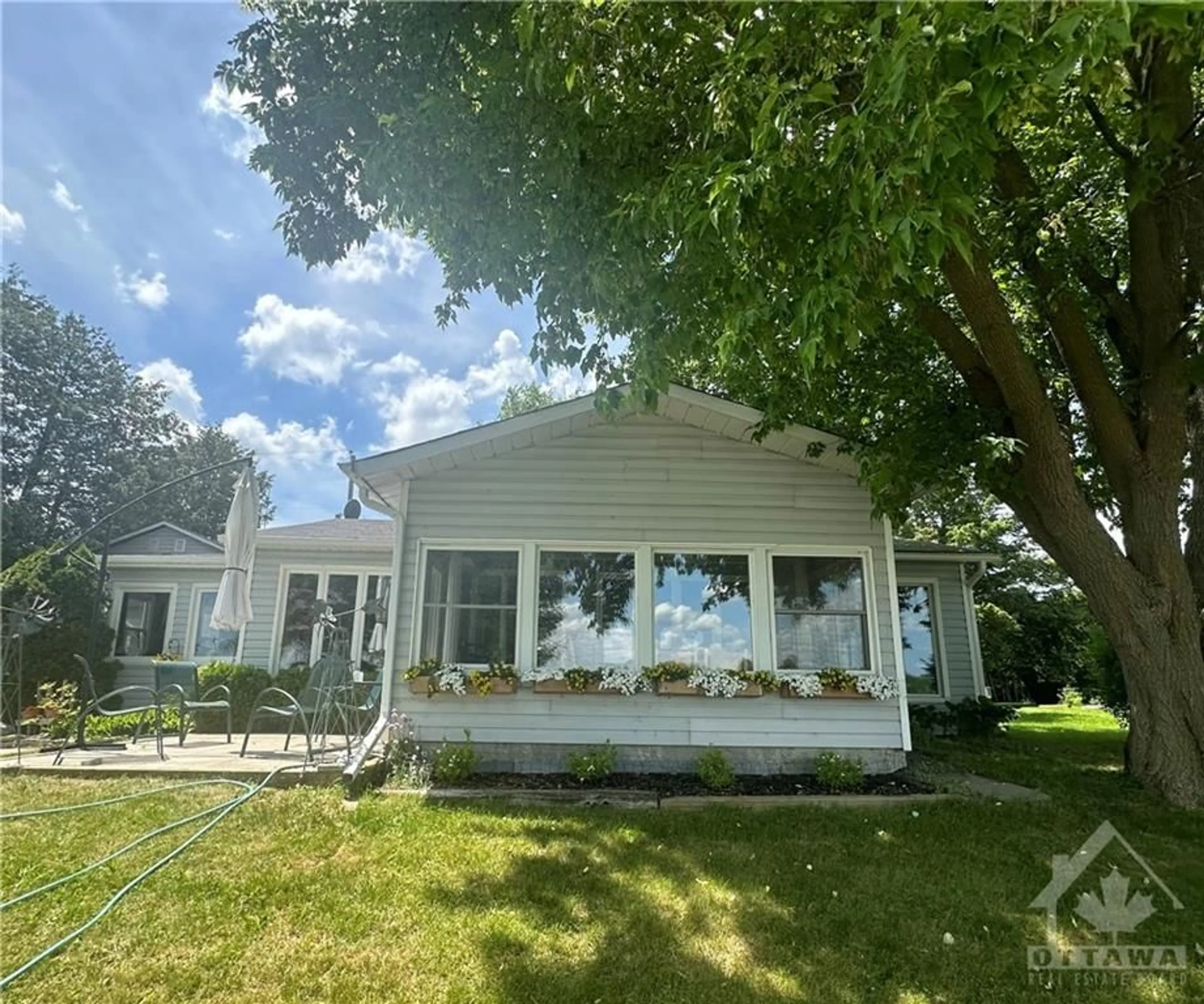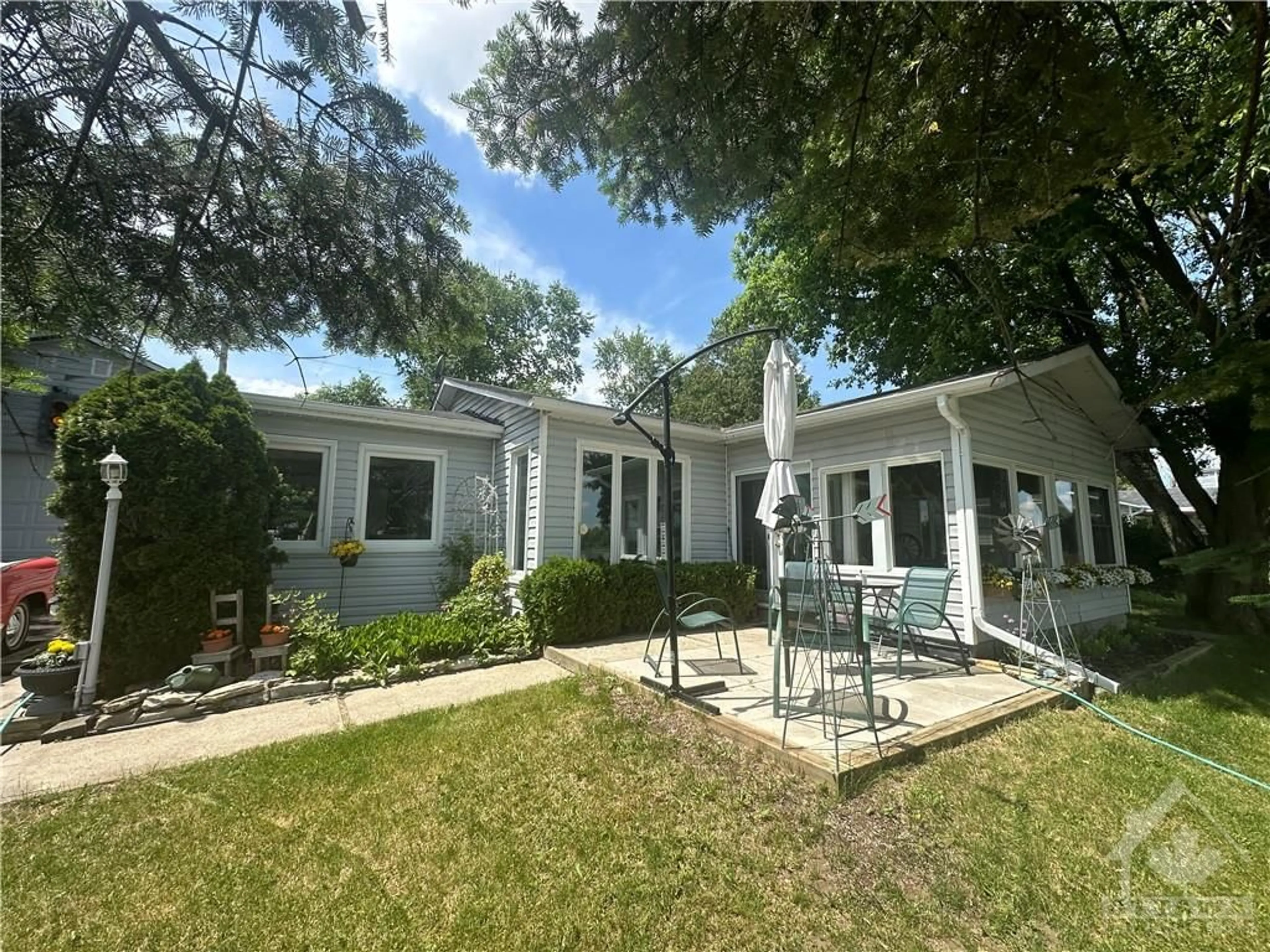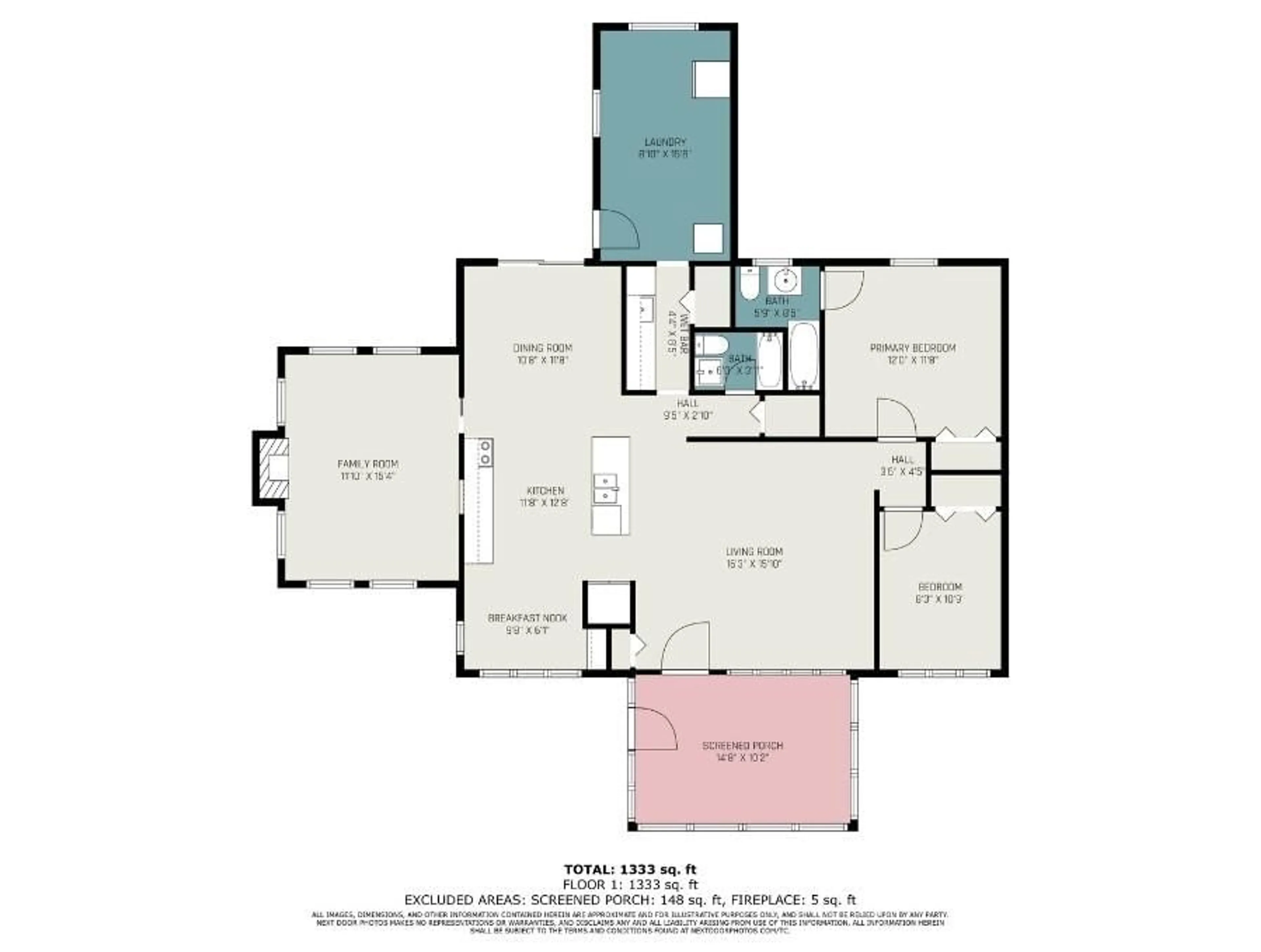83 OGILVIE Lane, Jasper, Ontario K0G 1G0
Contact us about this property
Highlights
Estimated ValueThis is the price Wahi expects this property to sell for.
The calculation is powered by our Instant Home Value Estimate, which uses current market and property price trends to estimate your home’s value with a 90% accuracy rate.$512,000*
Price/Sqft-
Days On Market54 days
Est. Mortgage$1,825/mth
Tax Amount (2024)-
Description
Welcome to your dream waterfront 55+ retreat on the stunning Rideau River! This beautifully maintained home on leased land has been updated comprehensively since 2013, offers unparalleled views & modern comforts. Enjoy your mornings in the enlarged front sunroom with panoramic river views, or cook gourmet meals in the kitchen featuring quartz countertops. Throughout the home, you’ll find exquisite hardwood flooring with new exterior doors & windows, ensuring energy efficiency & style. The home is built on a solid foundation with a spray-foamed crawl space, guaranteeing year-round comfort. Additional upgrades include a new roof with leaf free eaves, in-floor heating in the laundry/hobby room, a high-efficiency furnace, & water softener system. The exterior is equally impressive with a freshly paved driveway leading to a massive detached garage that is both insulated & heated – perfect for all your needs. For peace of mind, a Kohler generator is in place, ensuring uninterrupted comfort.
Property Details
Interior
Features
Main Floor
Primary Bedrm
12'7" x 11'8"Ensuite 4-Piece
8'2" x 5'6"Sunroom
15'2" x 10'9"Living Rm
15'6" x 15'3"Exterior
Parking
Garage spaces 2
Garage type -
Other parking spaces 4
Total parking spaces 6
Property History
 30
30


