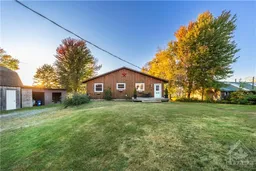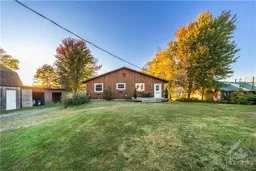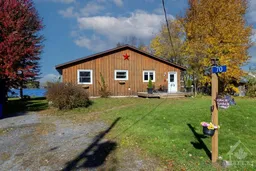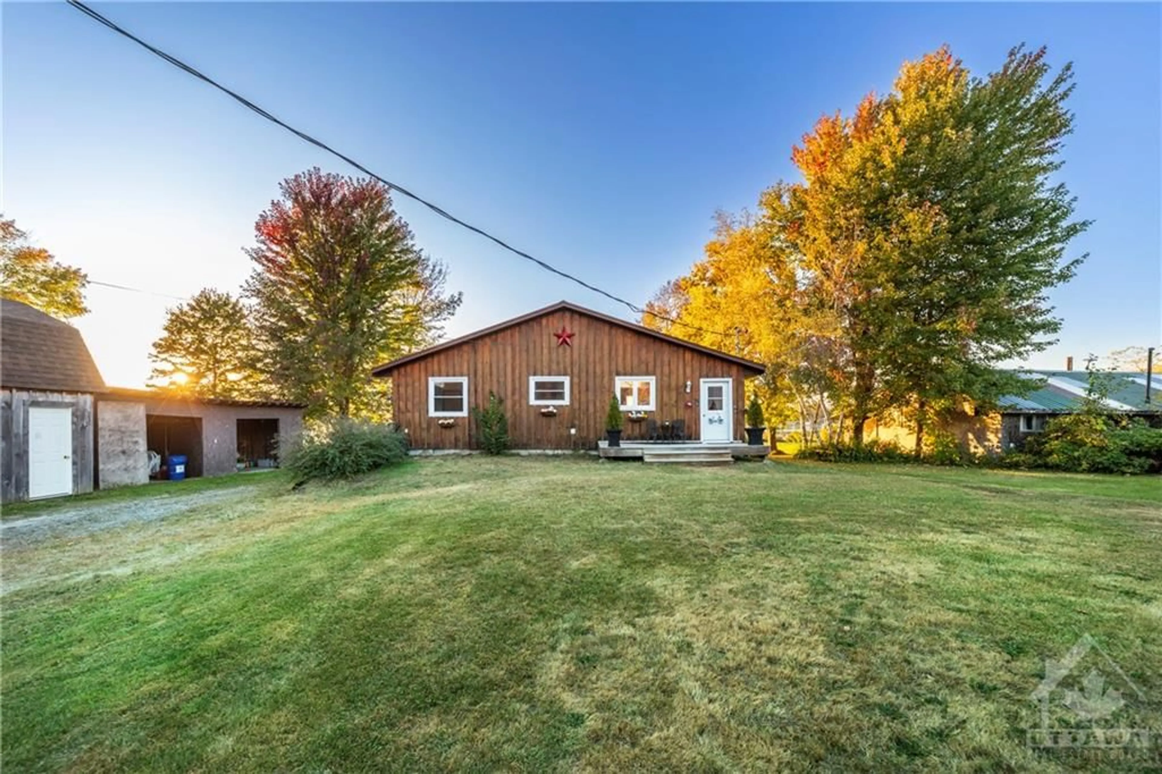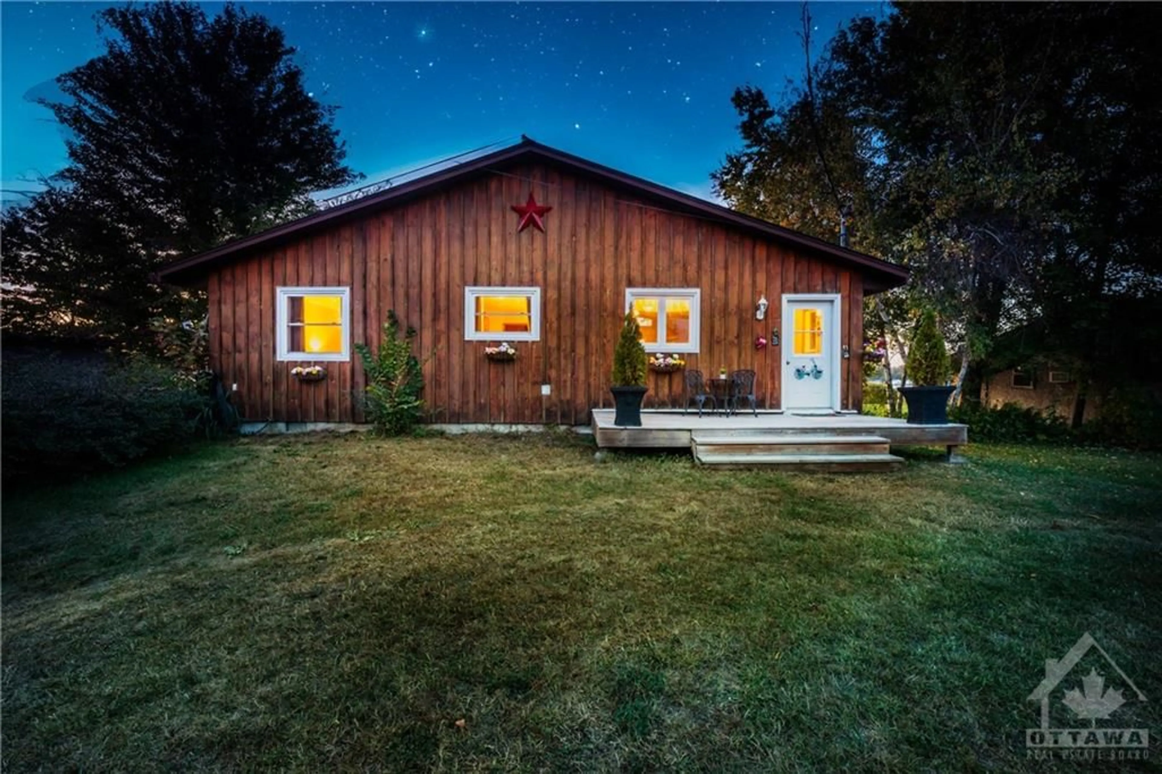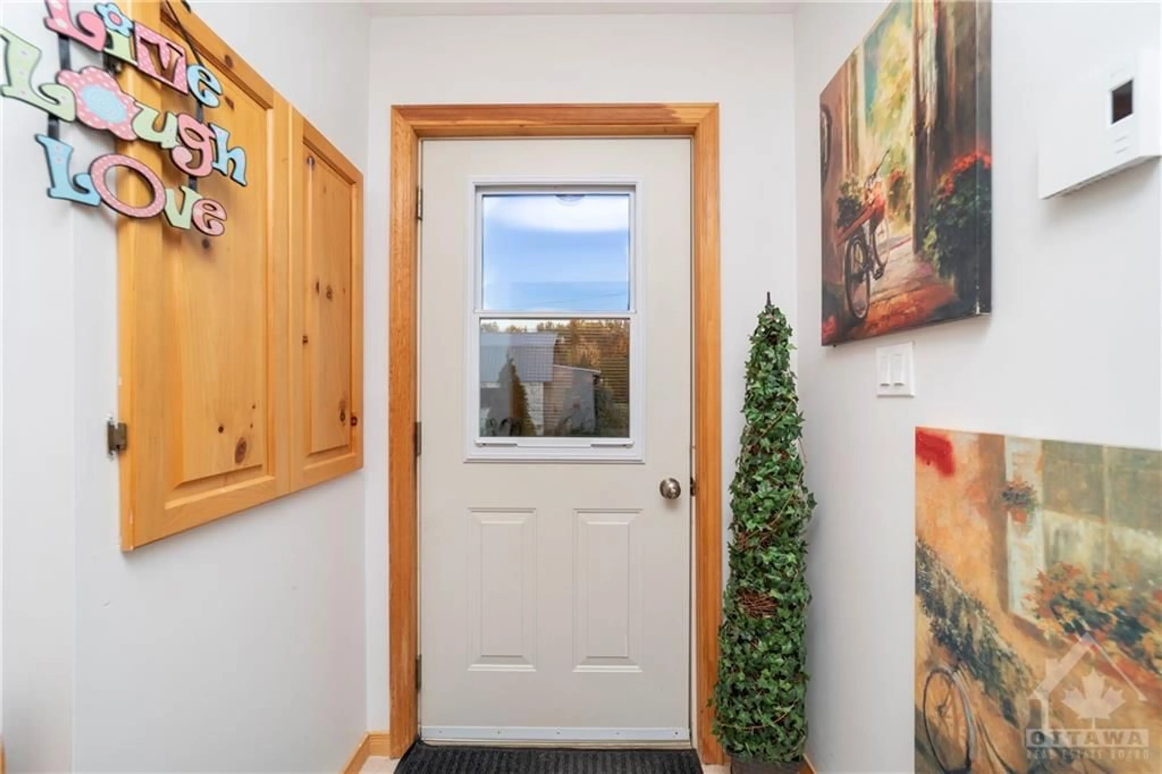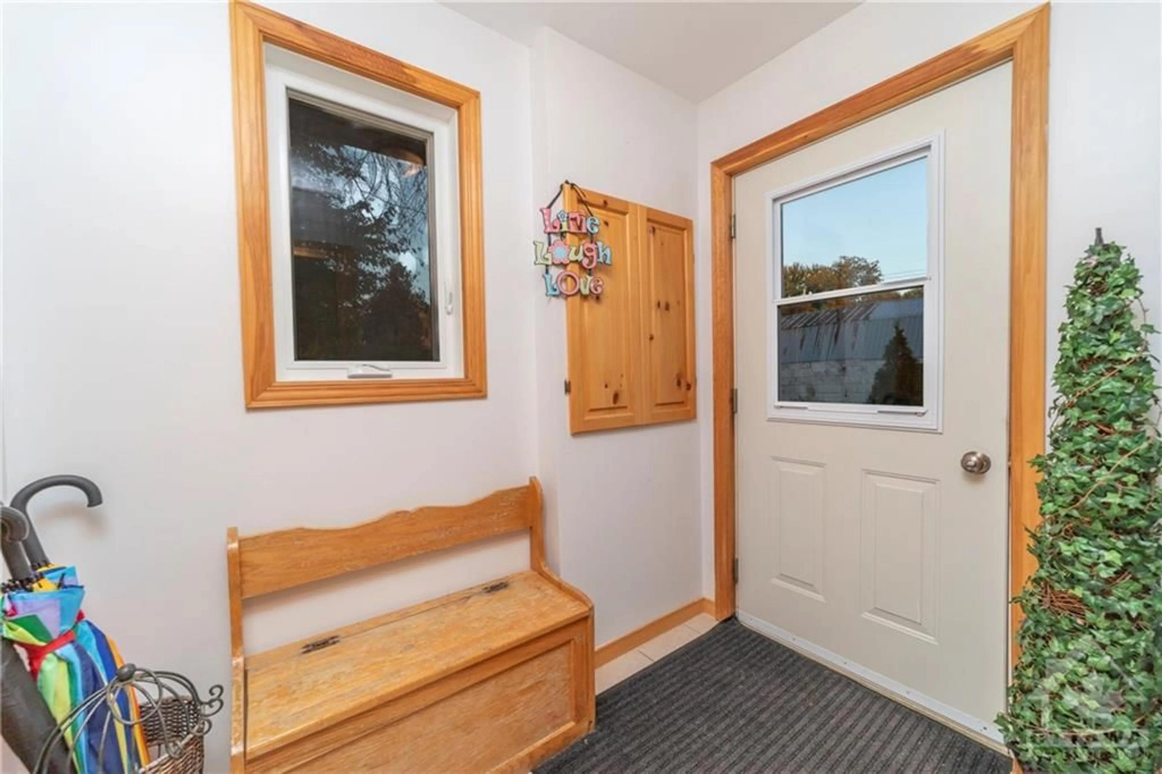70 CORKTOWN Lane, Merrickville, Ontario K0G 1N0
Contact us about this property
Highlights
Estimated ValueThis is the price Wahi expects this property to sell for.
The calculation is powered by our Instant Home Value Estimate, which uses current market and property price trends to estimate your home’s value with a 90% accuracy rate.Not available
Price/Sqft-
Est. Mortgage$2,727/mo
Tax Amount (2023)$3,969/yr
Days On Market137 days
Description
WATERFRONT ALL SEASON HOME IN MERRICKVILLE ON THE RIDEAU RIVER OFFERING SPECTACULAR SUNSETS. Located directly on the water w/over 63 FEET OF WATERFRONT & on a wider section of the Rideau for privacy with 12.5 km's of LOCK FREE BOATING! This renovated & updated, immaculately maintained home boasts an Open Concept Layout w/a Vaulted Ceiling in the Great Room, a cozy propane fireplace, a wall of windows & patio doors overlooking your backyard oasis! Hardwood & ceramic floors throughout. The big, bright eat-in kitchen boasts wood cabinetry & is open to the Great Room. There are 3 generously sized bedrooms & a fully renovated Main Bath. Lovely laundry area on the Main Level. DREAMING OF AN INCOME PROPERTY? This makes the PERFECT AIRBNB. DREAMING OF AN ALL SEASON COTTAGE ON THE WATER? This is it! LOOKING FOR YOUR FOREVER ALL SEASON BUNGALOW HOME ON THE WATER? Minutes to Merrickville shops & restaurants & less than 1 hour to Ottawa. NUMEROUS UPGRADES.
Upcoming Open House
Property Details
Interior
Features
Main Floor
Foyer
7'4" x 5'5"Kitchen
14'7" x 12'1"Eating Area
Living room/Fireplace
21'6" x 13'7"Exterior
Features
Parking
Garage spaces -
Garage type -
Total parking spaces 4
Property History
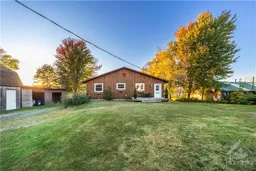 30
30