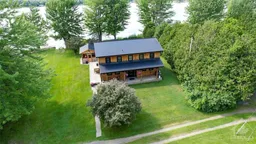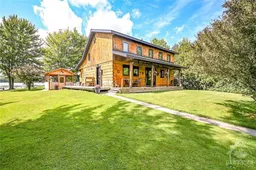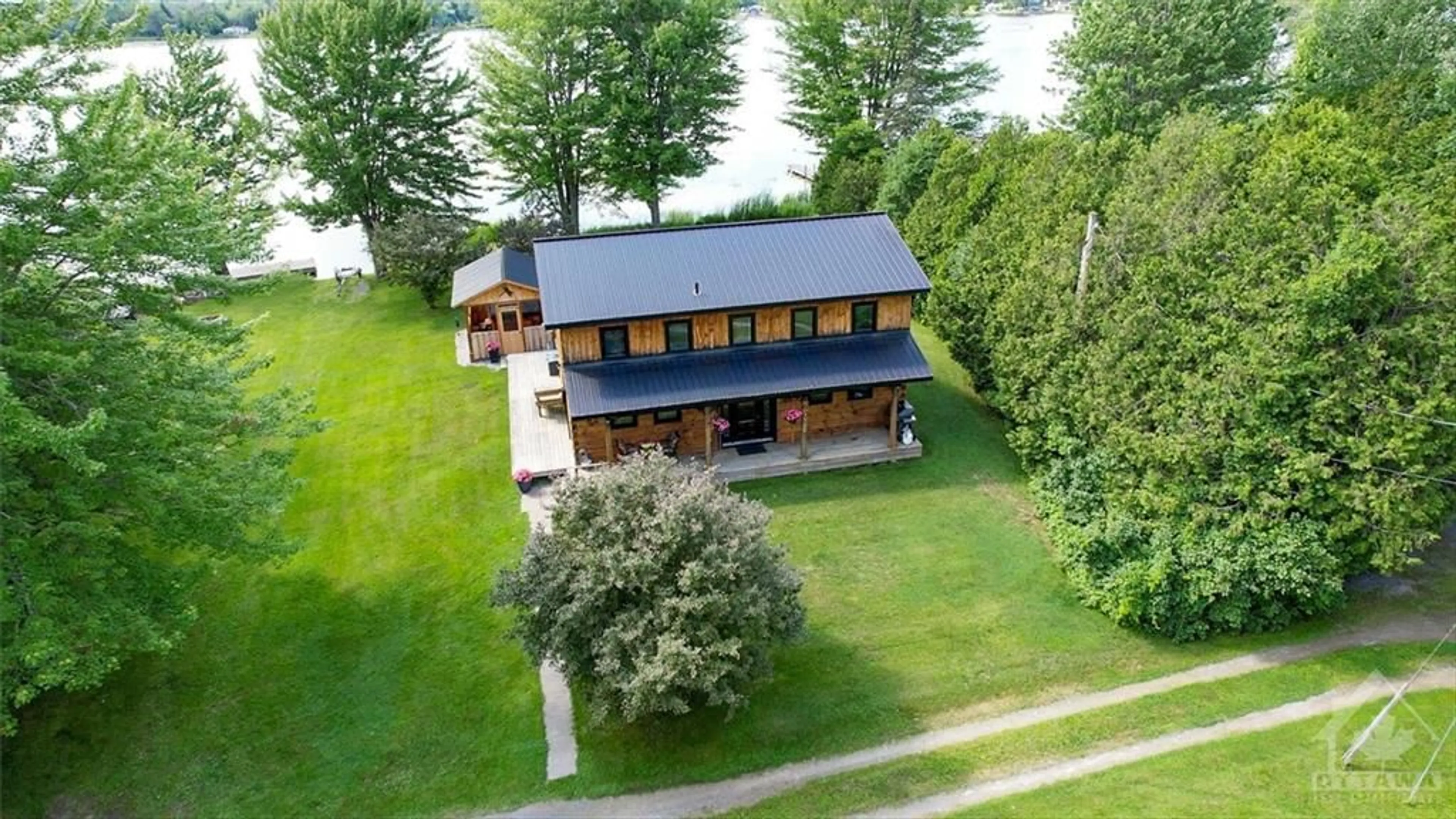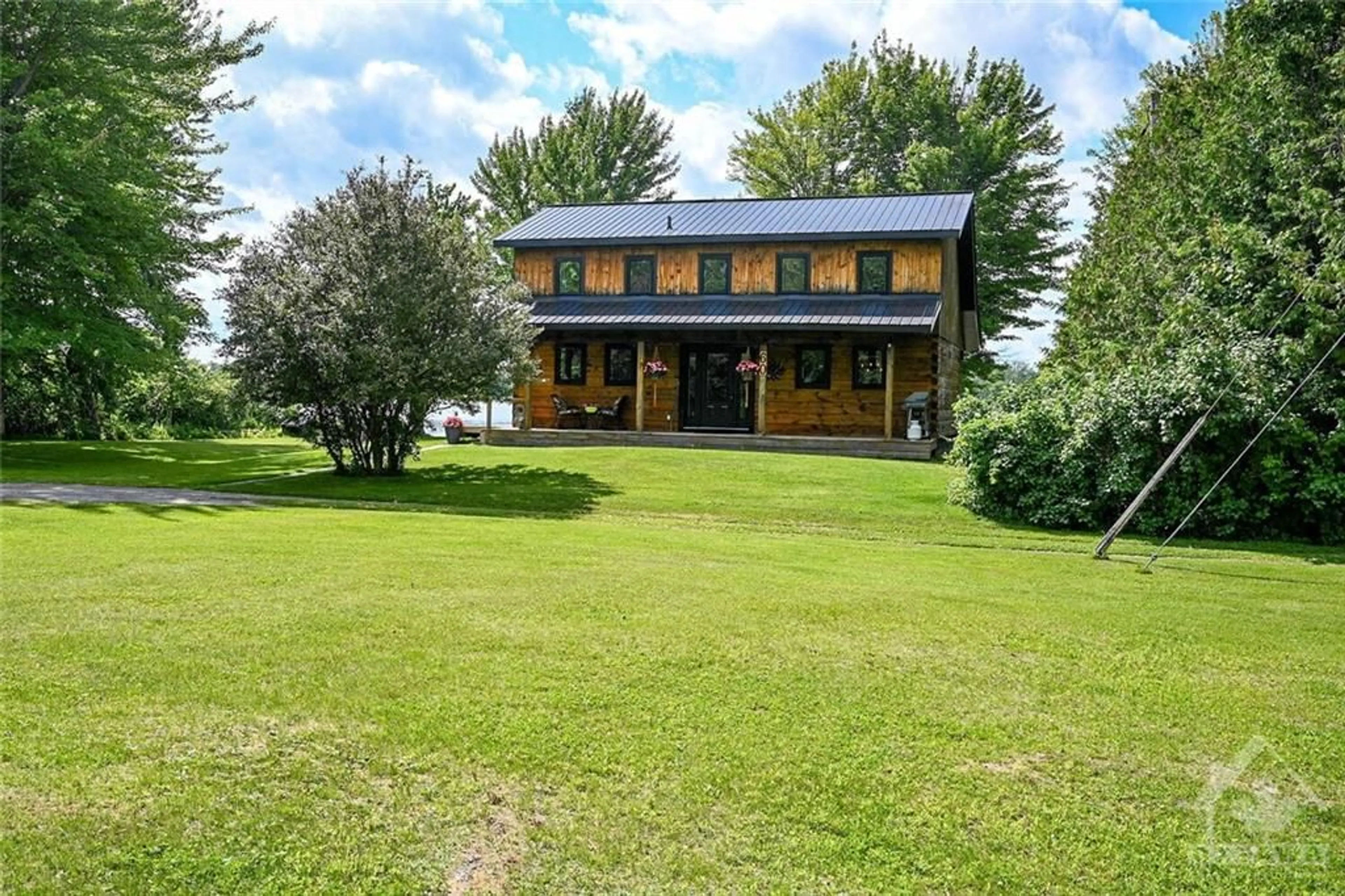60 CORKTOWN Lane, Merrickville, Ontario K0G 1N0
Contact us about this property
Highlights
Estimated ValueThis is the price Wahi expects this property to sell for.
The calculation is powered by our Instant Home Value Estimate, which uses current market and property price trends to estimate your home’s value with a 90% accuracy rate.$763,000*
Price/Sqft-
Days On Market11 days
Est. Mortgage$3,843/mth
Tax Amount (2023)$5,068/yr
Description
Welcome to your dream retreat just mins from Merrickville! This Confederation Log Home tucked away at the end of a serene country rd is a true masterpiece of craftsmanship. Be amazed by the open-concept mnfl, ft. a spacious kitchen w/hand-crafted pine cabinets, a show-stopping dngrm w/cathedral ceiling perfect for family gatherings, & a cozy lvngrm. The main also offers a conveniently located bthrm, laundry, office space, & plenty of closets for storage. Upstairs find 2 charming bdrms w/ample storage & a full bthrm. Nestled on over an acre of lush property w/mature trees, this home provides exceptional privacy & tranquility. The expansive yard boasts 142' of Rideau River frontage offering breathtaking views of the historic Rideau Canal. Relax on the deck, unwind in the gazebo, or take in the scenery from one of the 2 pvt docks. Launch your boat from your own pvt. boat launch. A 2-story detached garage w/lean-to's, custom gazebo & a large vegetable garden complete the property.
Property Details
Interior
Features
Main Floor
Kitchen
13'4" x 12'5"Dining Rm
16'2" x 12'0"Foyer
21'6" x 6'1"Pantry
2'3" x 2'3"Exterior
Features
Parking
Garage spaces 2
Garage type -
Other parking spaces 6
Total parking spaces 8
Property History
 30
30 30
30

