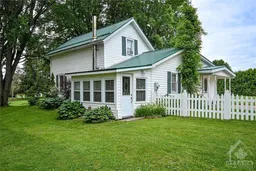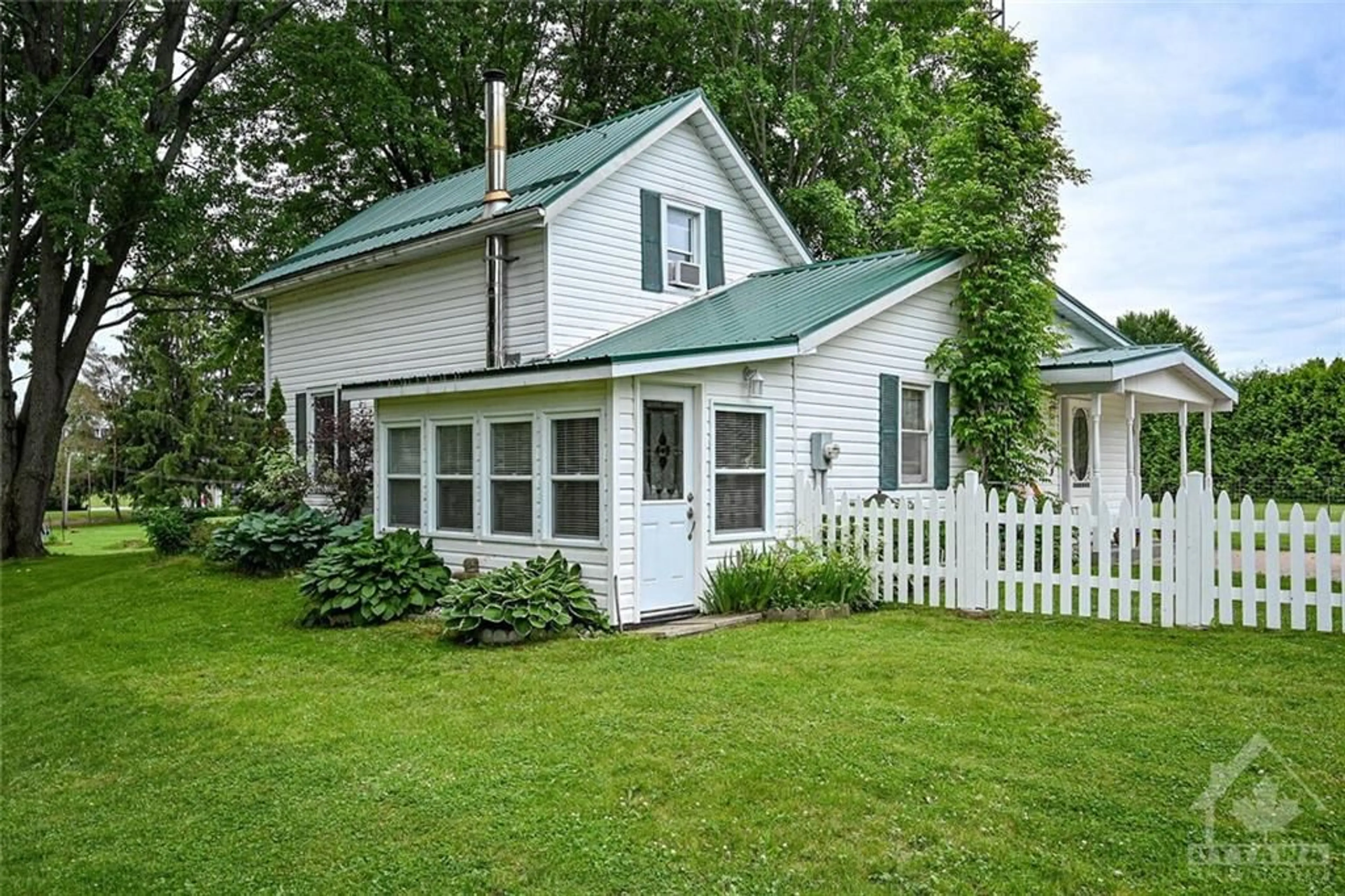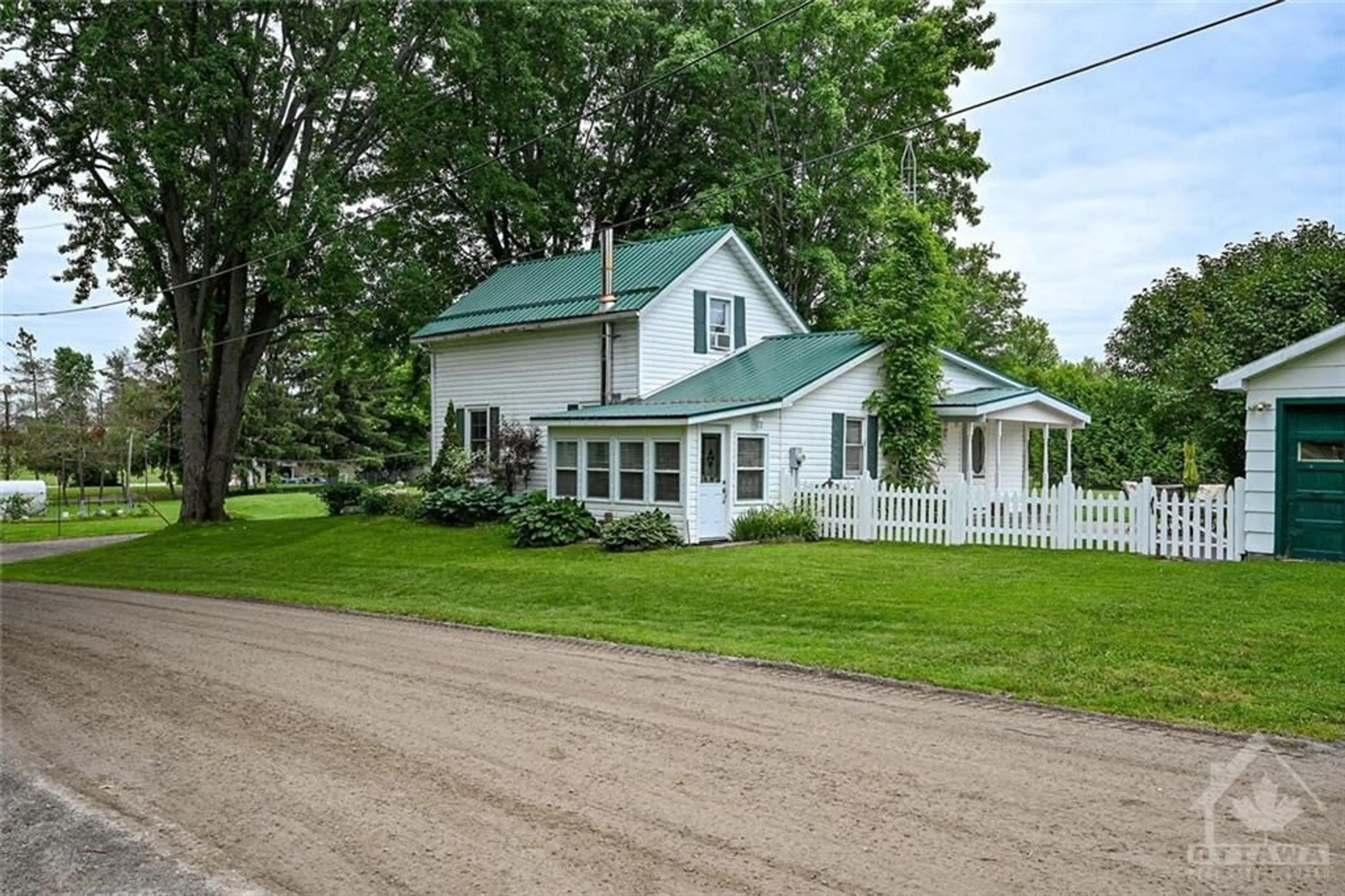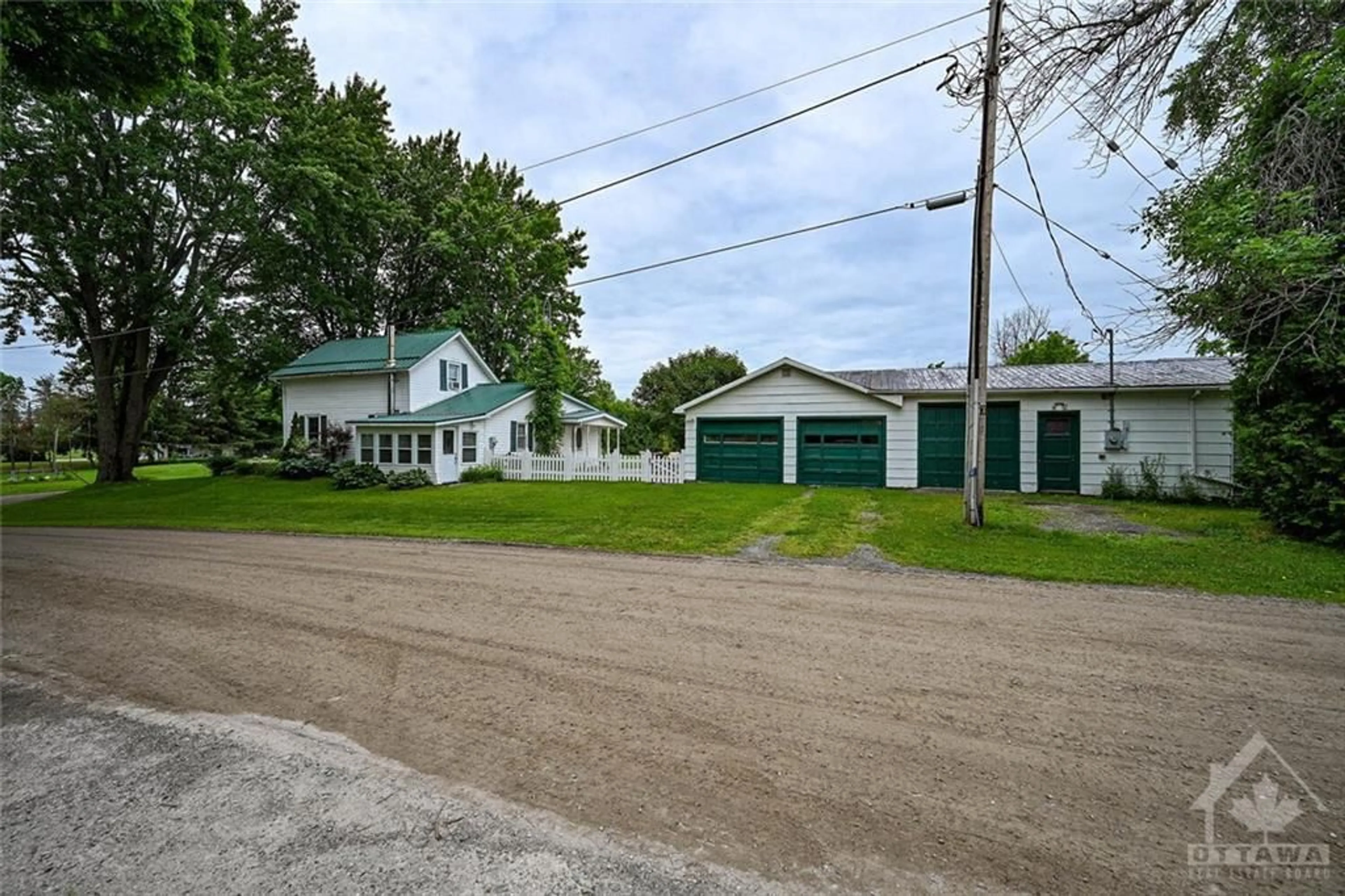48 PARK St, Jasper, Ontario K0G 1G0
Contact us about this property
Highlights
Estimated ValueThis is the price Wahi expects this property to sell for.
The calculation is powered by our Instant Home Value Estimate, which uses current market and property price trends to estimate your home’s value with a 90% accuracy rate.$442,000*
Price/Sqft-
Days On Market46 days
Est. Mortgage$1,975/mth
Tax Amount (2023)$2,472/yr
Description
Welcome to 48 Park St .Lovely family home situated on a beautiful corner lot in the village of Easton Corners, central and just minutes to Merrickville, Smiths Falls and Brockville. A Beautiful country setting with municipal parks and recreation just beyond the back door including tennis courts, basketball court, ball diamond and beautiful new pavilion. The home is very spacious and bright throughout. The main floor features 3 season porch, eat in kitchen with plenty of pine cabinets and counter space, dining room/ family room with cozy wood stove, large spacious living room great for entertaining family and friends. Bedroom #1 is located on the main floor as well as laundry/ 3 pc bath. The upper level features master bedroom with 4 pc ensuite, walk in closet and lovely dressing room. 5 Bay garage with 200 amp service, 3 bays are insulated and heated. Plenty of great space to store the boat, ATV, fire wood etc. Lovely outdoor patio and beautiful perennial beds throughout the property.
Property Details
Interior
Features
2nd Floor
Sitting Rm
10'11" x 9'7"Bedroom
11'4" x 10'10"Bath 4-Piece
10'0" x 5'0"Exterior
Features
Parking
Garage spaces 3
Garage type -
Other parking spaces 3
Total parking spaces 6
Property History
 30
30


