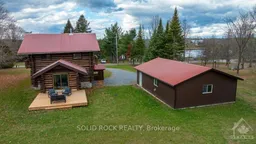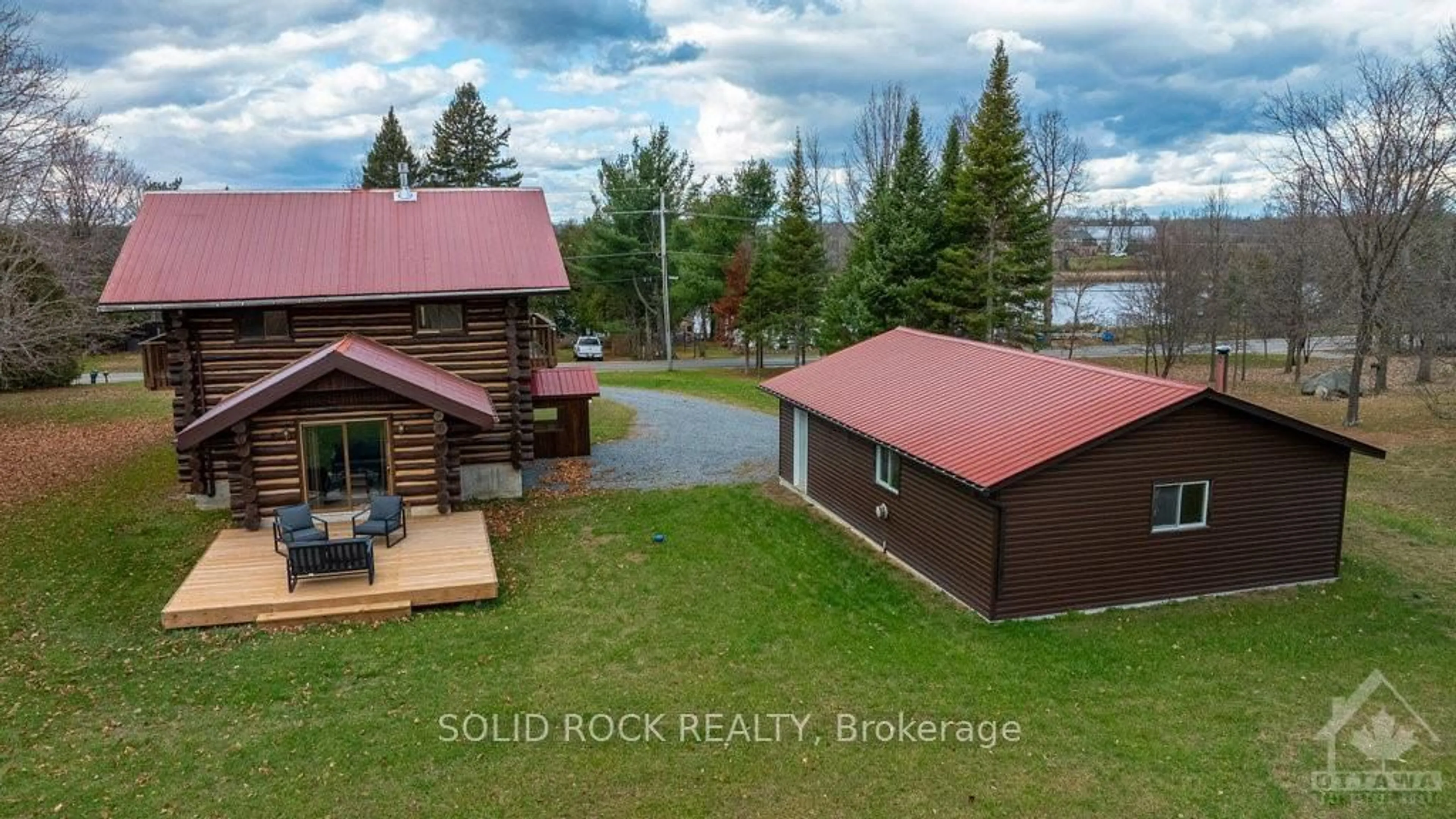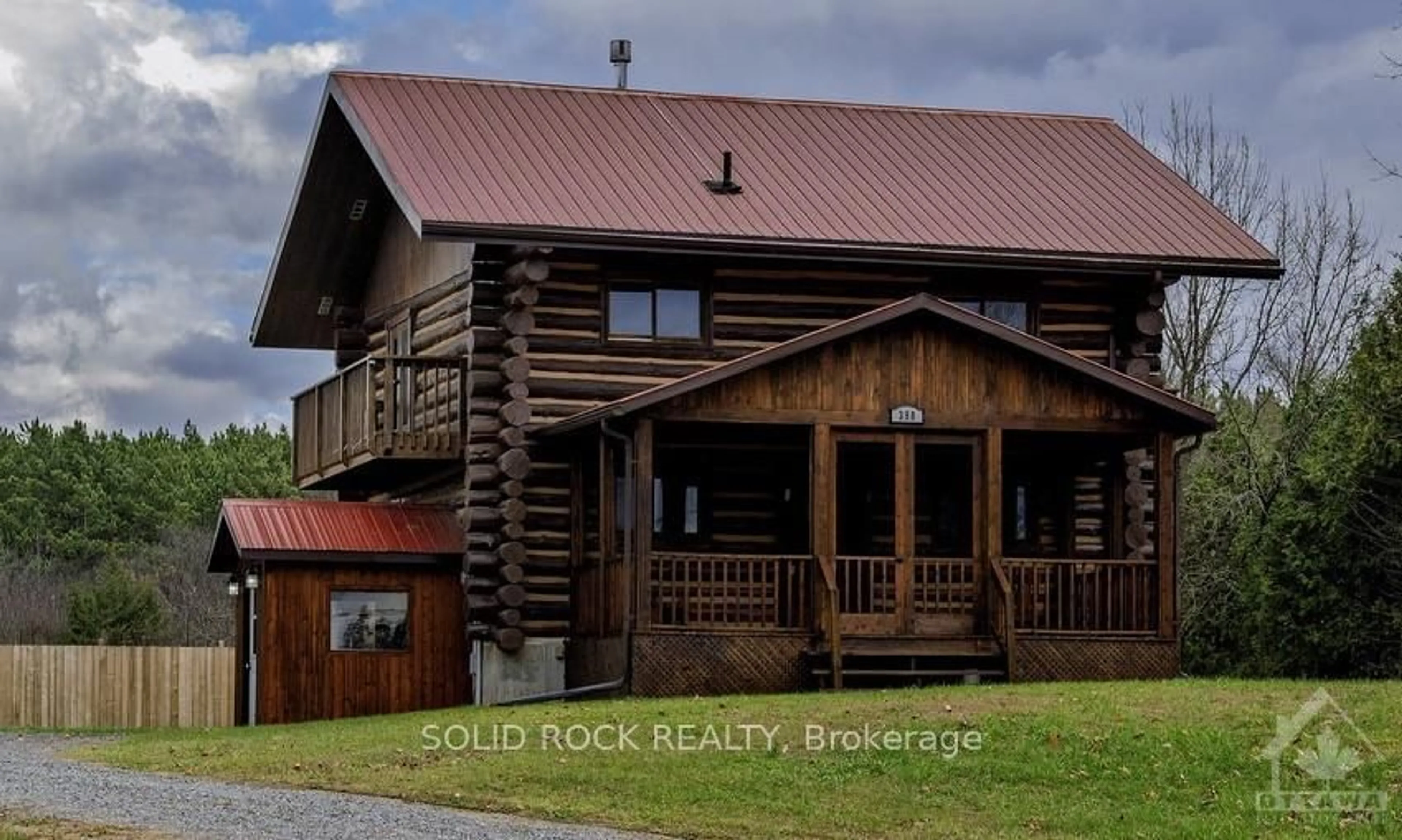398 COUNTY ROAD 23 Rd, Merrickville-Wolford, Ontario K0G 1N0
Contact us about this property
Highlights
Estimated ValueThis is the price Wahi expects this property to sell for.
The calculation is powered by our Instant Home Value Estimate, which uses current market and property price trends to estimate your home’s value with a 90% accuracy rate.Not available
Price/Sqft-
Est. Mortgage$2,512/mo
Tax Amount (2023)$3,400/yr
Days On Market11 days
Description
Nestled on a private, treed lot with no rear neighbors, this immaculate two-story log home just outside Merrickville offers stunning views of the Rideau River and 25 feet of deeded waterfront access for canoeing, kayaking, and paddleboarding. Featuring 3+2 bedrooms, 2 baths, and an open-concept layout with wide-plank pine floors, the home includes a cozy living room with a natural gas stove and gas appliances. Upstairs, two balconies one off the master offer serene river views. Enjoy outdoor living with a 10x20 screened porch, an 18x16 deck with a gazebo, and a private fenced rear yard. The oversized, heated, and insulated garage/workshop is perfect for storage or projects. Recent renovations make the home move-in ready, with a front porch and rear sundeck providing additional outdoor space. This peaceful, private setting offers tranquility and convenience, making it the perfect place to call home., Flooring: Softwood, Flooring: Hardwood
Property Details
Interior
Features
Main Floor
Family
3.78 x 3.60Living
3.70 x 3.70Dining
3.70 x 3.47Kitchen
3.58 x 2.54Exterior
Features
Parking
Garage spaces 4
Garage type Detached
Other parking spaces 12
Total parking spaces 16
Property History
 30
30

