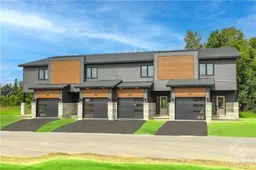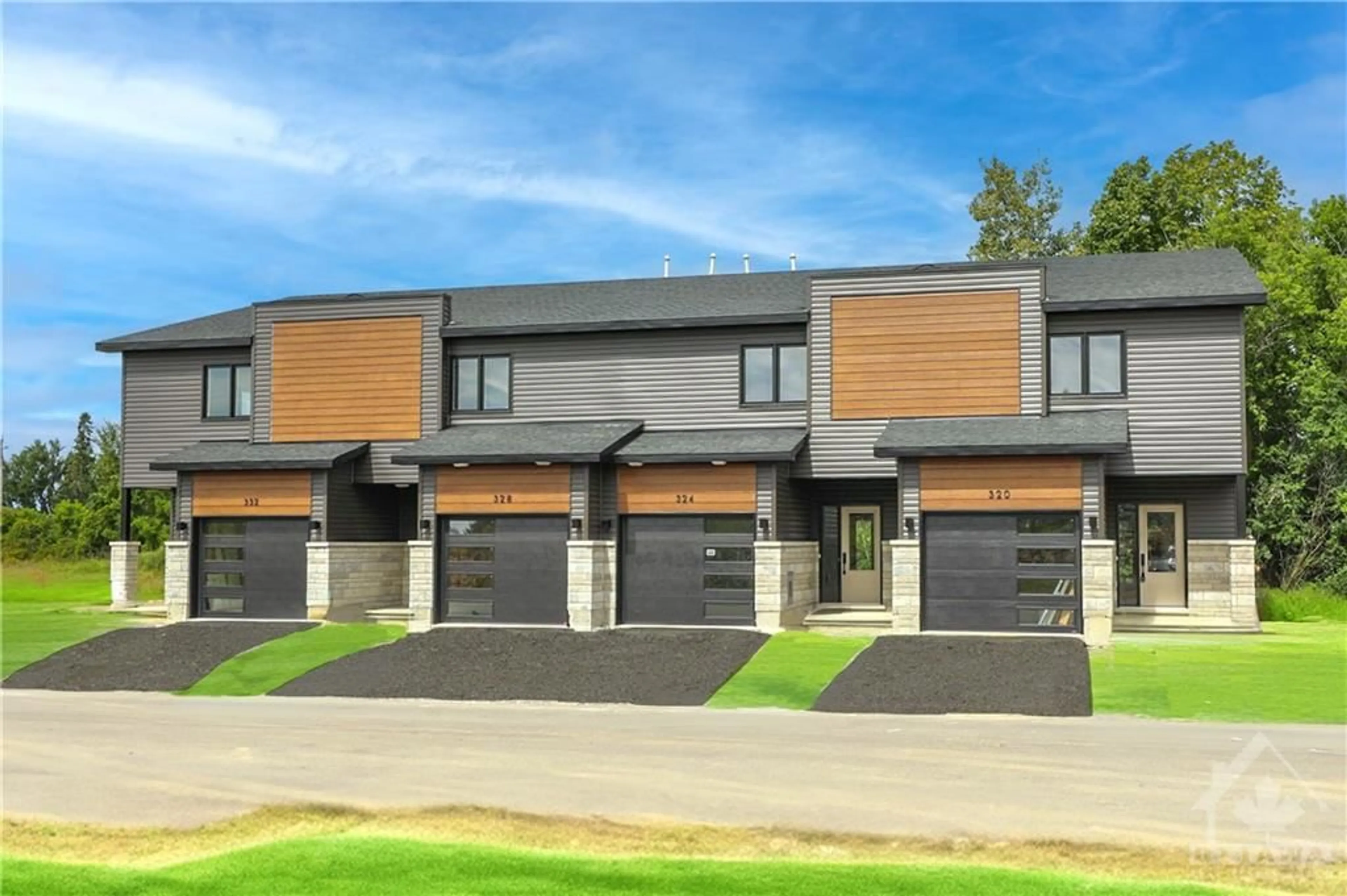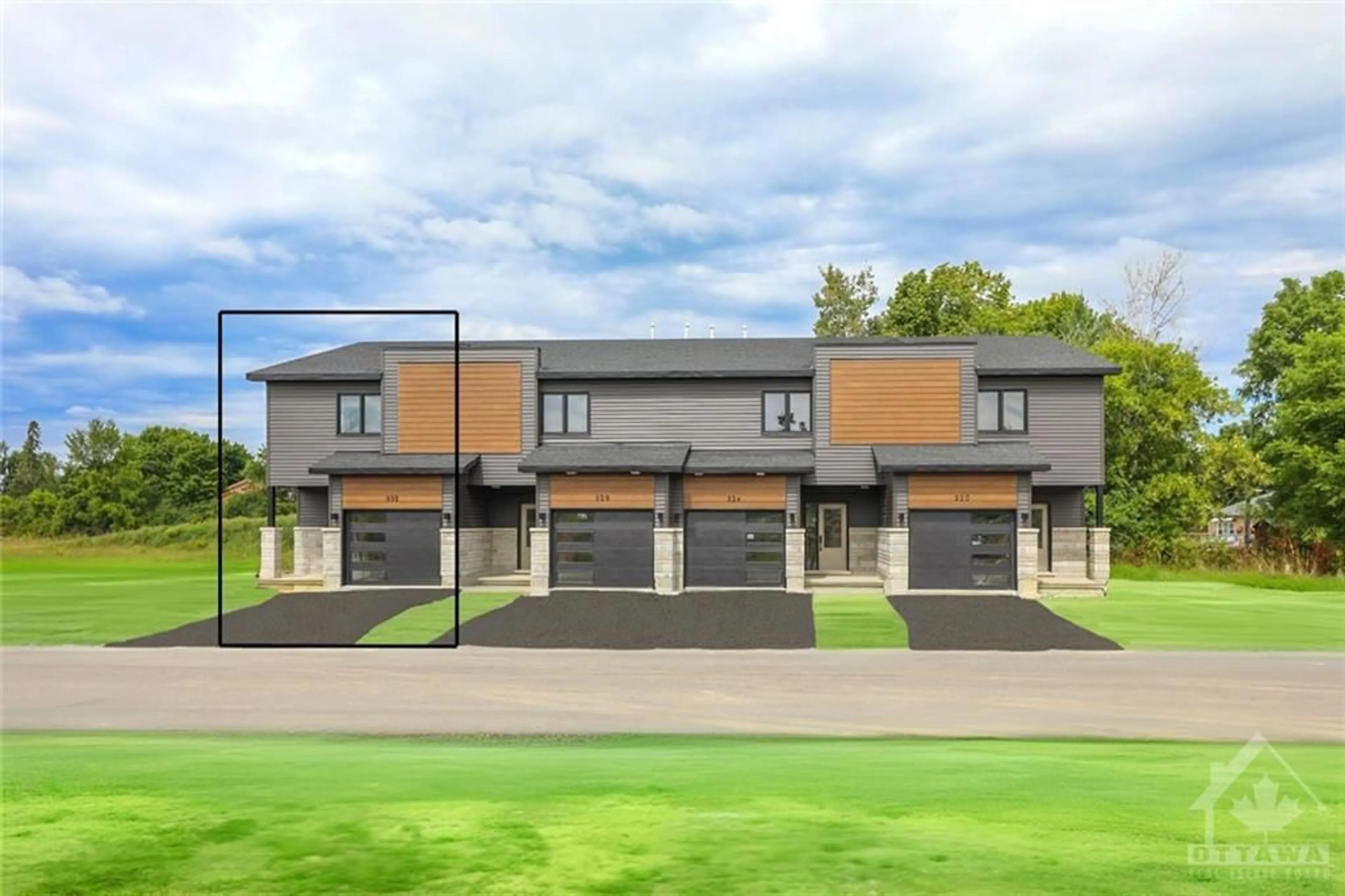332 LEWIS St, Merrickville, Ontario K0G 1N0
Contact us about this property
Highlights
Estimated ValueThis is the price Wahi expects this property to sell for.
The calculation is powered by our Instant Home Value Estimate, which uses current market and property price trends to estimate your home’s value with a 90% accuracy rate.$527,000*
Price/Sqft-
Est. Mortgage$2,358/mth
Tax Amount (2024)-
Days On Market39 days
Description
Discover upscale living in this elegant end-unit townhome! With 2 sunlit bedrooms, a versatile home office, and high-end finishes throughout, this home blends style with a prime location in the heart of Merrickville. A short walk takes you to local schools, shops, and the picturesque Rideau River. The main floor features a chic 2-piece bath, plenty of storage, and a flowing open-concept layout that connects the living/dining area to a gourmet kitchen boasting stone countertops, a large island, and a pantry. The upper level offers a spacious primary suite with a walk-in closet, a luxurious 4-piece bath, and ultra-convenient laundry. An oversized closet enhances the second bedroom, while the home office is strategically positioned for maximum productivity. Complete with a garage, a paved driveway, and ample storage throughout, this home is designed for both convenience and luxury!
Upcoming Open House
Property Details
Interior
Features
Main Floor
Bath 2-Piece
4'2" x 8'8"Kitchen
10'8" x 12'6"Dining Rm
10'9" x 11'2"Exterior
Parking
Garage spaces 1
Garage type -
Other parking spaces 1
Total parking spaces 2
Property History
 30
30

