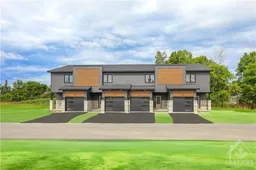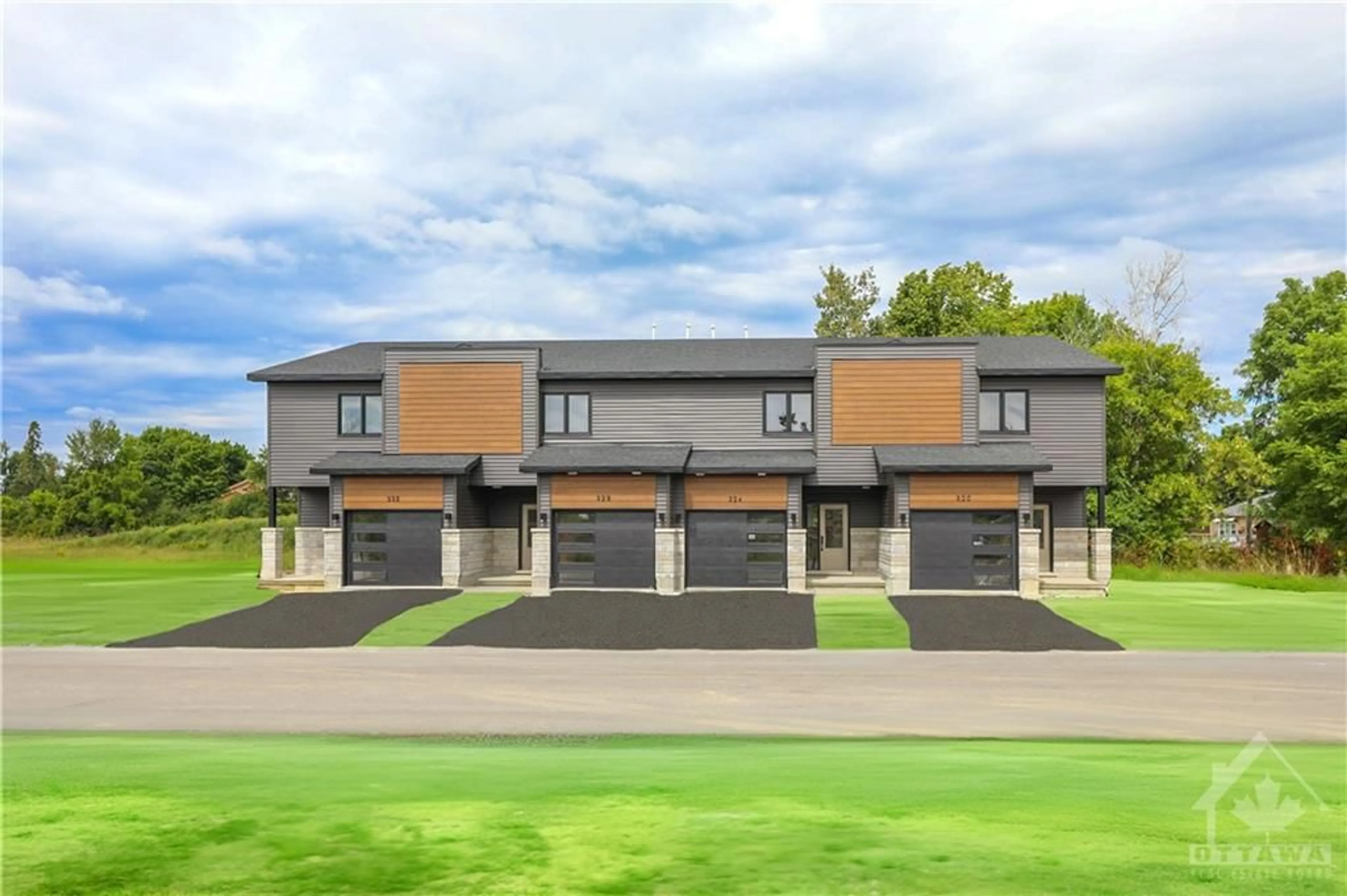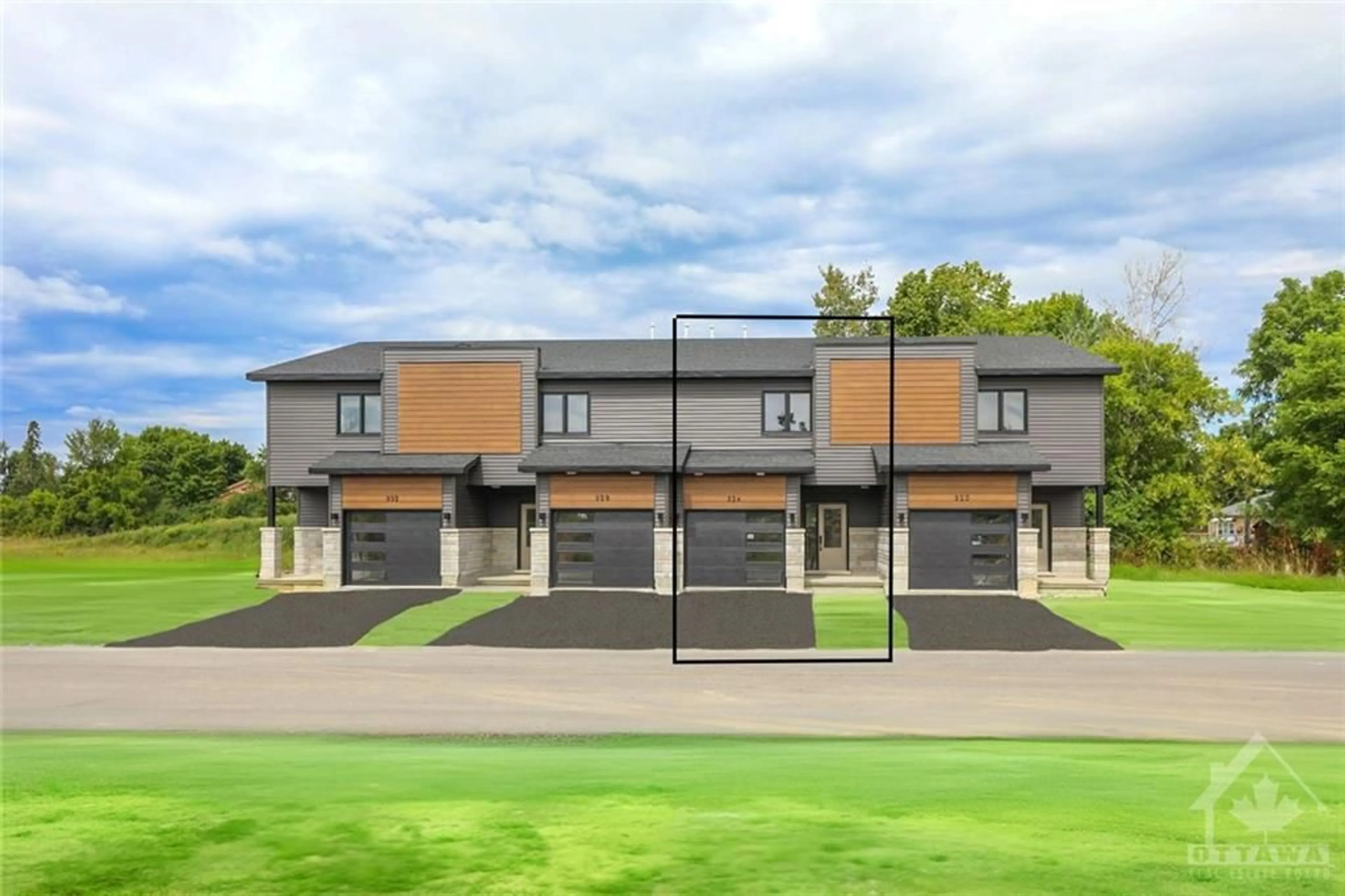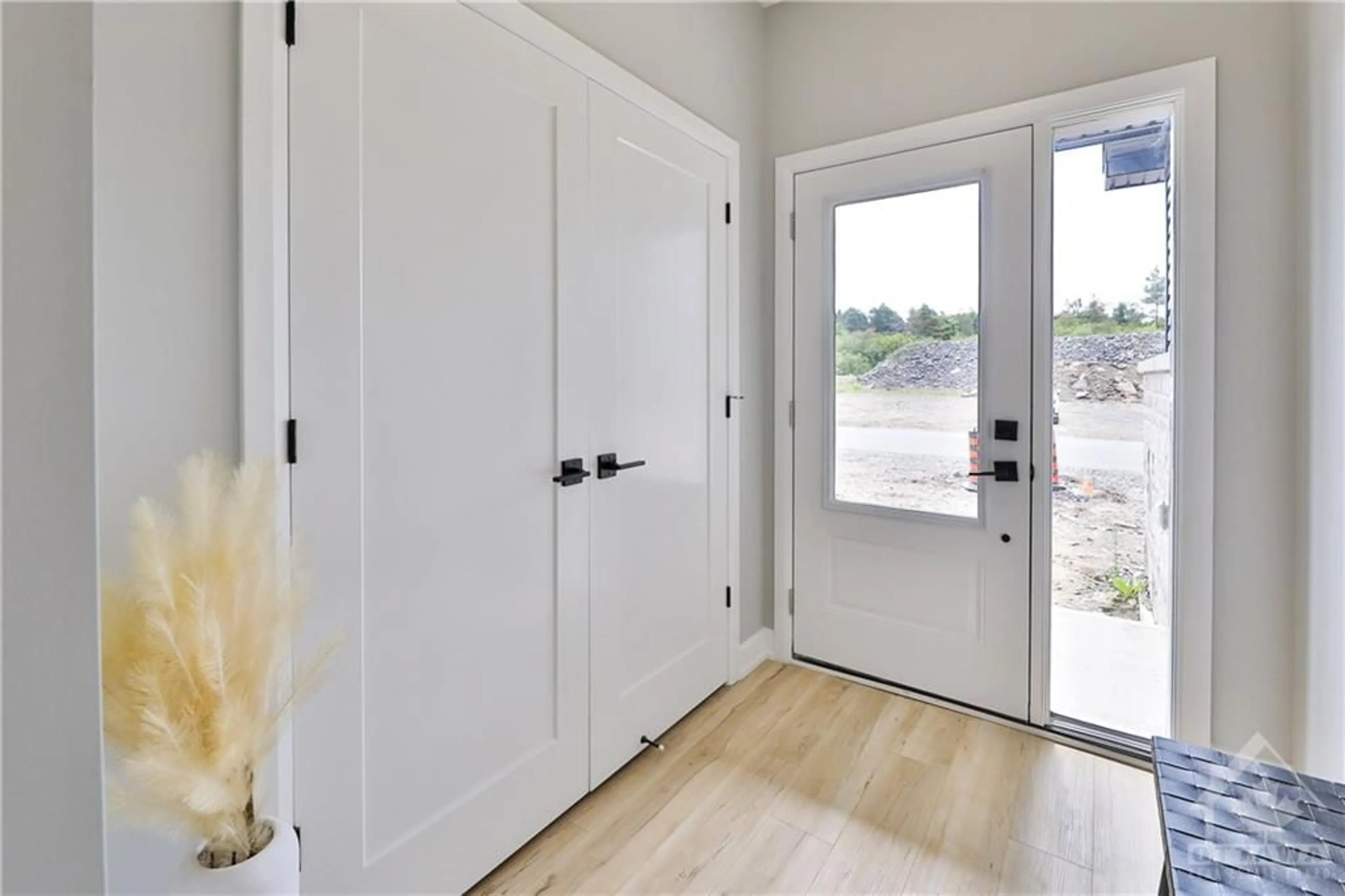324 LEWIS St, Merrickville, Ontario K0G 1N0
Contact us about this property
Highlights
Estimated ValueThis is the price Wahi expects this property to sell for.
The calculation is powered by our Instant Home Value Estimate, which uses current market and property price trends to estimate your home’s value with a 90% accuracy rate.$520,000*
Price/Sqft-
Est. Mortgage$2,272/mth
Tax Amount (2024)-
Days On Market39 days
Description
Experience the charm of Merrickville with this newly built luxury middle-unit townhome! Featuring 2 bright and airy bedrooms plus a flexible home office, this home is your gateway to comfortable living. Enjoy easy access to local schools, shops, and the scenic Rideau River. The main level impresses with its high ceilings, abundant storage, and an open-concept living/dining area leading to a modern kitchen with stone countertops and a central island. Upstairs, the spacious primary suite includes a walk-in closet and convenient laundry. The second bedroom offers ample closet space, while the dedicated office is perfect for work or hobbies. With a garage, paved driveway, and more storage options than you’ll know what to do with, this home is as functional as it is beautiful!
Upcoming Open House
Property Details
Interior
Features
Main Floor
Bath 2-Piece
4'2" x 8'8"Kitchen
10'8" x 12'6"Dining Rm
10'9" x 11'2"Exterior
Parking
Garage spaces 1
Garage type -
Other parking spaces 1
Total parking spaces 2
Property History
 30
30


