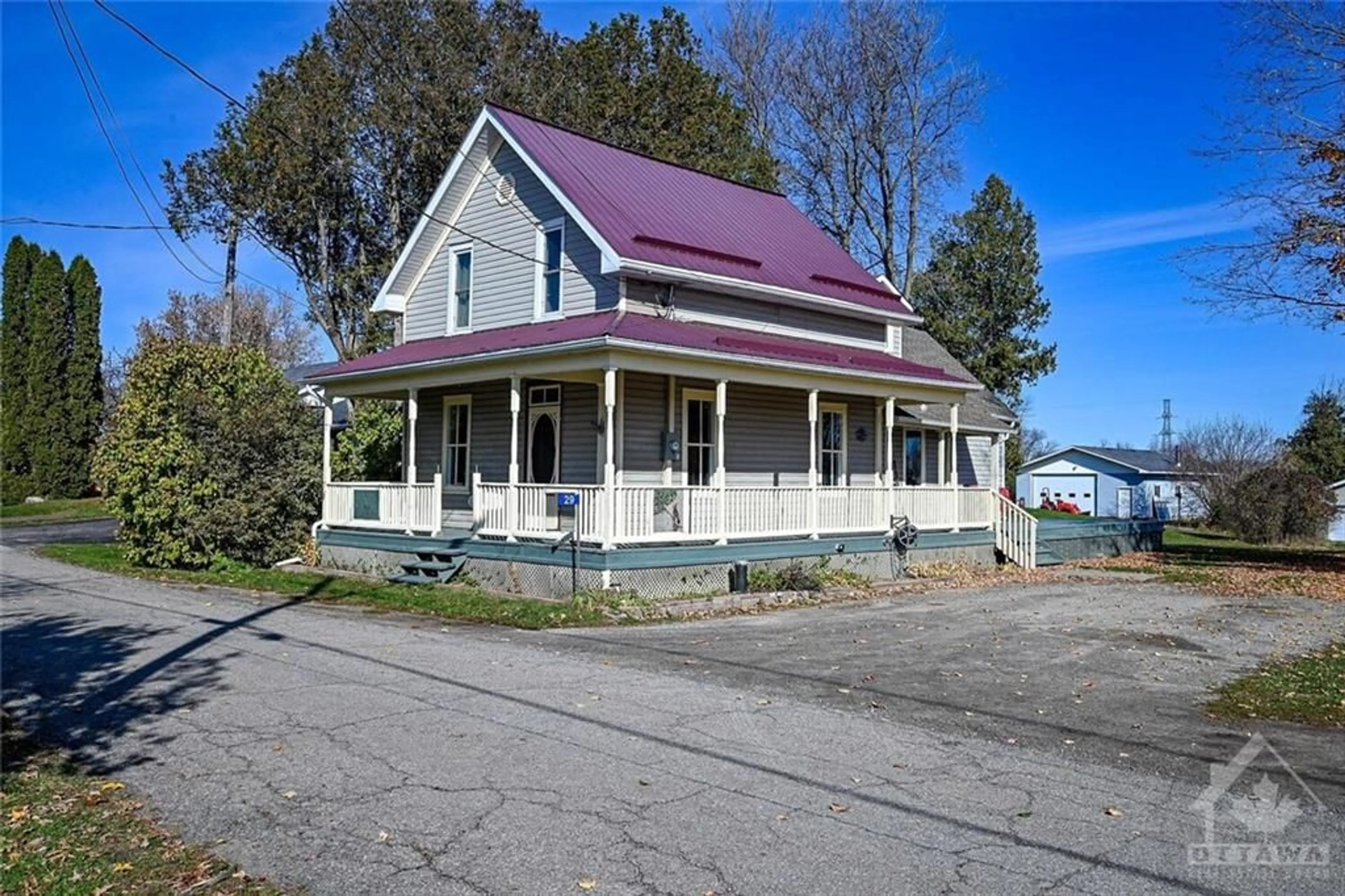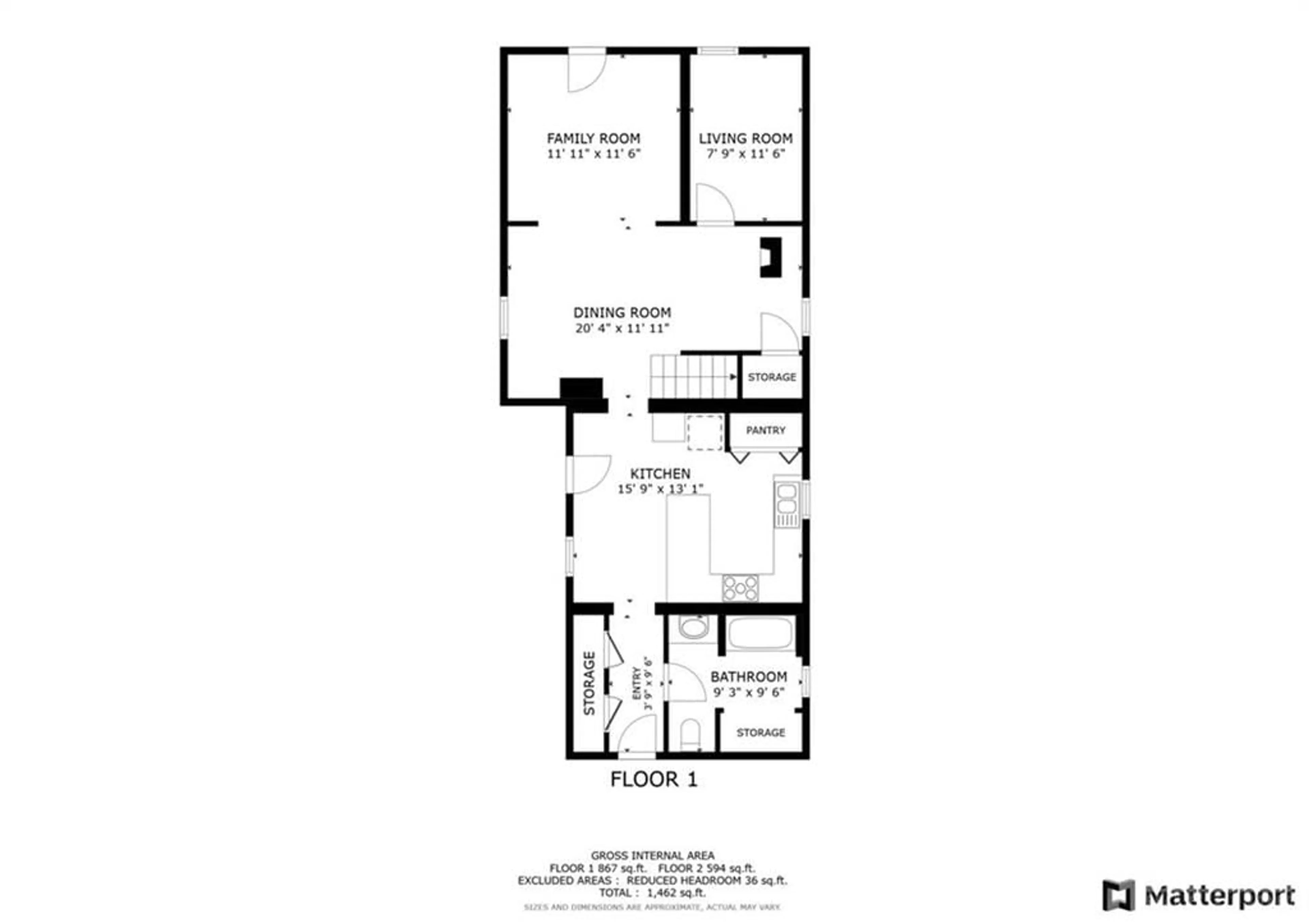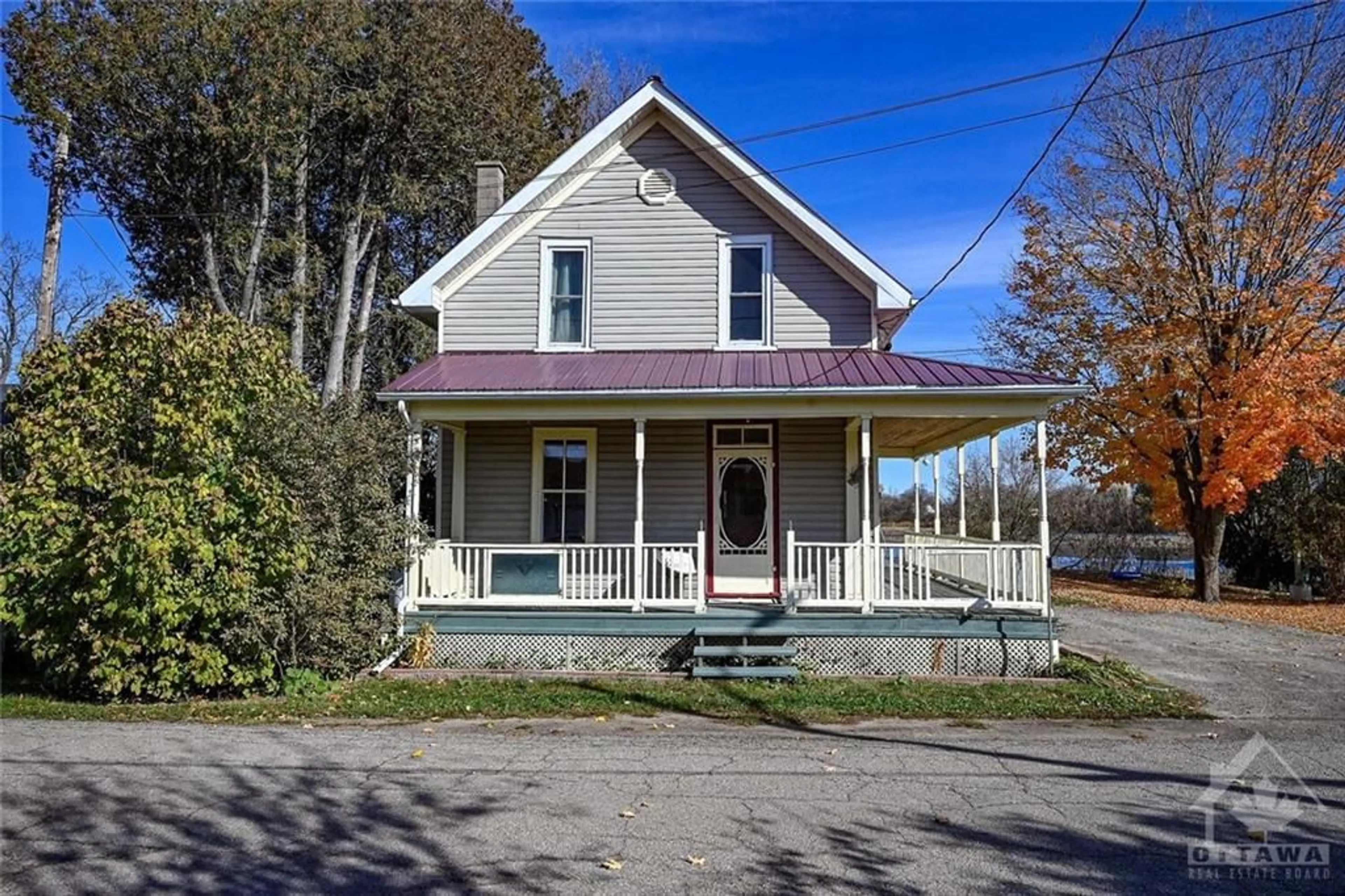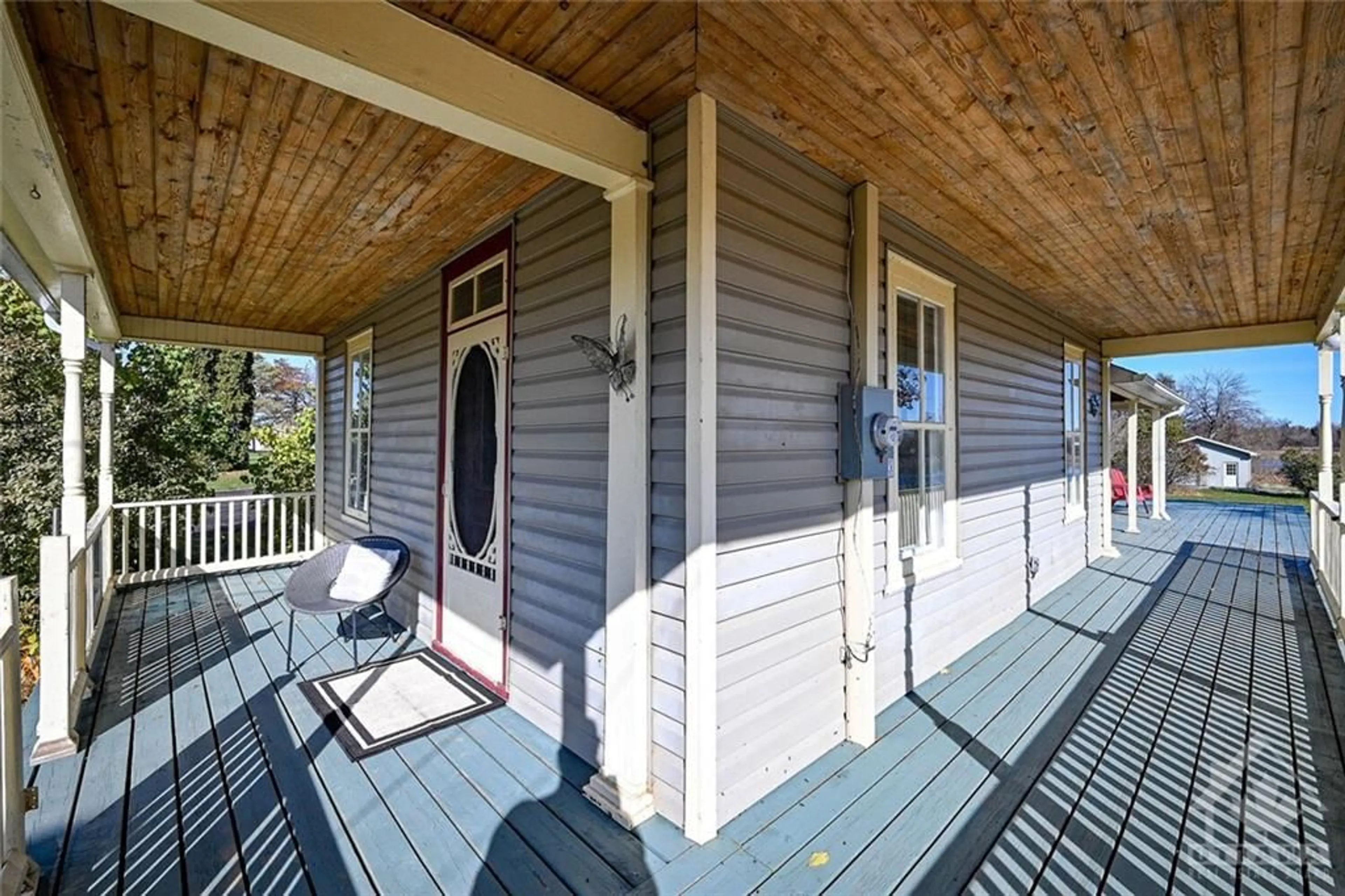29 JOSEPH St, Jasper, Ontario K0G 1G0
Contact us about this property
Highlights
Estimated ValueThis is the price Wahi expects this property to sell for.
The calculation is powered by our Instant Home Value Estimate, which uses current market and property price trends to estimate your home’s value with a 90% accuracy rate.Not available
Price/Sqft-
Est. Mortgage$1,889/mo
Tax Amount (2024)$2,088/yr
Days On Market84 days
Description
Escape to country living in the charming waterfront hamlet of Jasper with this inviting 3-bedroom home. Surrounded by natural beauty, this property features a classic wrap-around verandah and spacious rear deck, ideal for relaxing or entertaining while soaking in serene surroundings. Inside, the main floor boasts open-concept living and dining areas, a dedicated home office, and a full bath with convenient laundry facilities. Upstairs, find bright, airy bedrooms that cater to family comfort, and a second full bath. A detached garage offers ample storage and could serve as a workshop or studio space. Outdoors, the expansive yard provides endless potential for gardening, and gently slopes toward the water—perfect for kayaking, fishing, or simply unwinding by the shoreline. With high-speed internet available, you’ll stay connected while enjoying a quiet retreat. Just minutes from the amenities of Smiths Falls and the historic charm of Merrickville. Country charm awaits, call today!
Property Details
Interior
Features
Main Floor
Living Rm
11'11" x 11'6"Office
7'9" x 11'6"Dining Rm
20'4" x 11'11"Kitchen
15'9" x 13'1"Exterior
Features
Parking
Garage spaces 1
Garage type -
Other parking spaces 3
Total parking spaces 4
Property History
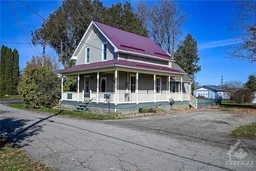 30
30
