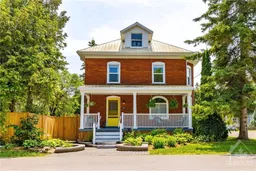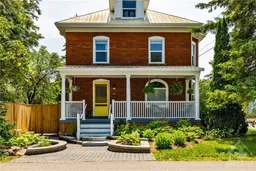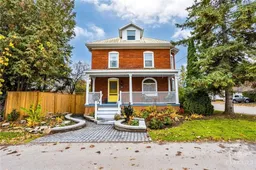Sold 29 days Ago
206 BROCK ST EAST St, Merrickville, Ontario K0G 1N0
Sold for $···,···
•
•
•
•
Contact us about this property
Highlights
Estimated ValueThis is the price Wahi expects this property to sell for.
The calculation is powered by our Instant Home Value Estimate, which uses current market and property price trends to estimate your home’s value with a 90% accuracy rate.Login to view
Price/SqftLogin to view
Est. MortgageLogin to view
Tax Amount (2023)Login to view
Sold sinceLogin to view
Description
Signup or login to view
Property Details
Signup or login to view
Interior
Signup or login to view
Features
Heating: Forced Air
Cooling: Central Air Conditioning
Basement: Full, Partly Finished
Exterior
Signup or login to view
Features
Lot size: 925 SqM
Parking
Garage spaces -
Garage type -
Total parking spaces 4
Property History
Log In or Sign Up to see full historical house data.
Aug 23, 2024
ListedFor Salefor$799,900Sold for$•••,•••
Stayed 39 days on market
Listing by oreb® 30
30
 30
30ListedFor Salefor$849,900Terminated
Stayed 84 days on market
Listing by oreb® 30
30
 30
30ListedFor Salefor$899,900Terminated
Stayed 49 days on market
Listing by oreb® 30
30
 30
30Property listed by ROYAL LEPAGE TEAM REALTY, Brokerage

Interested in this property?Get in touch to get the inside scoop.
