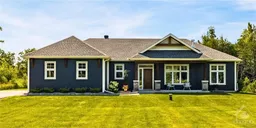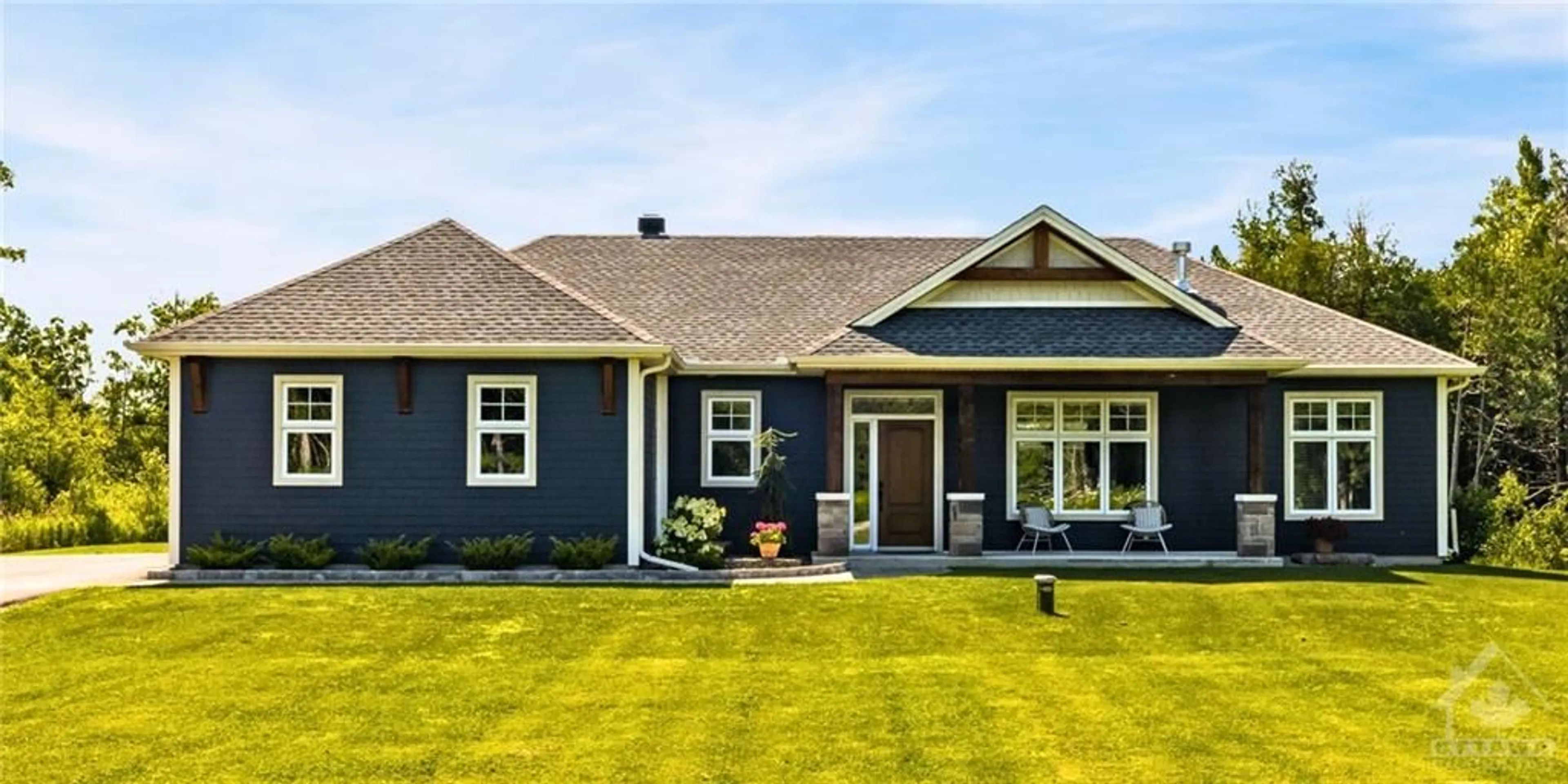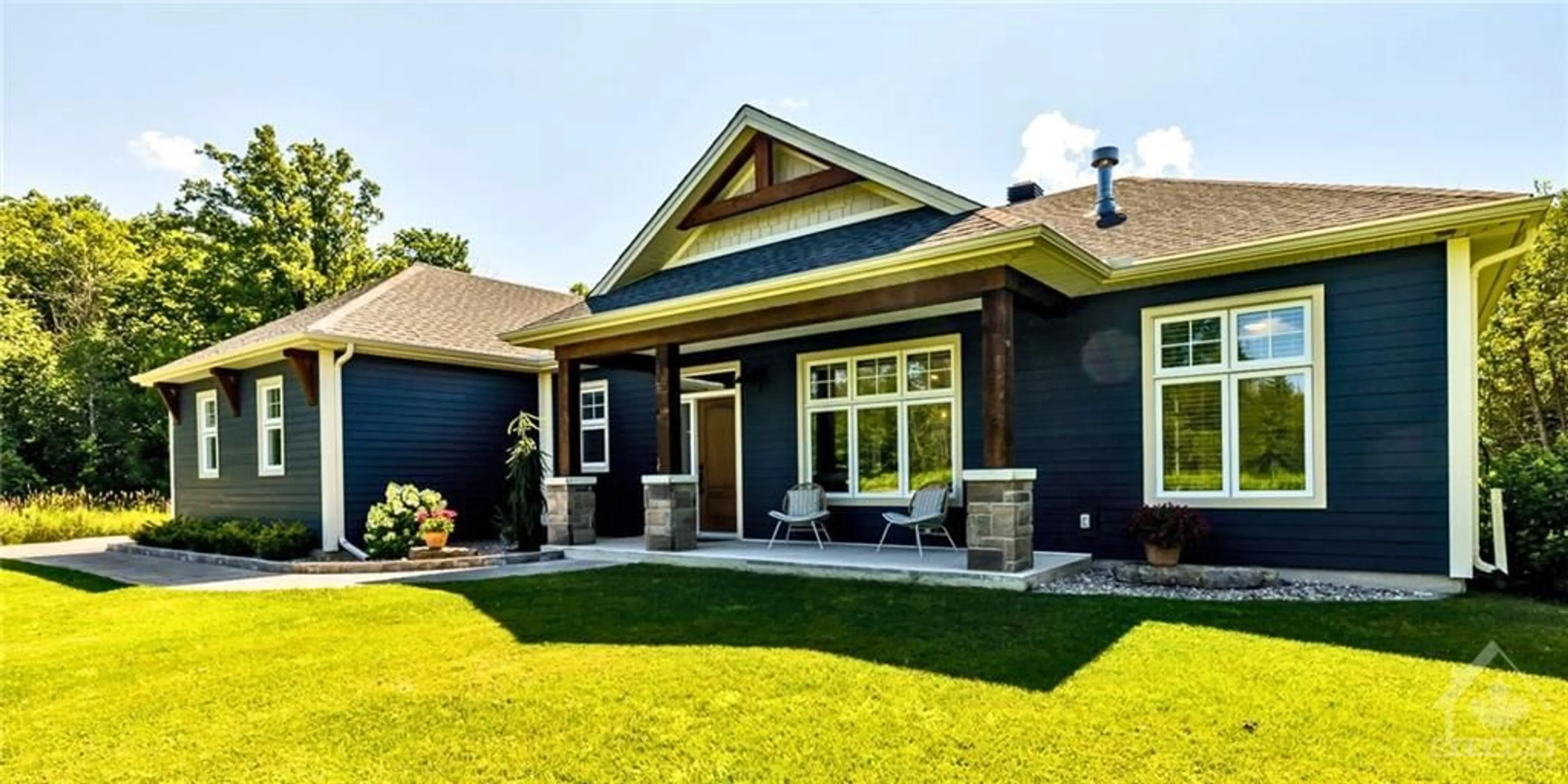114 SCOTCH LINE Rd, Merrickville, Ontario K0G 1N0
Contact us about this property
Highlights
Estimated ValueThis is the price Wahi expects this property to sell for.
The calculation is powered by our Instant Home Value Estimate, which uses current market and property price trends to estimate your home’s value with a 90% accuracy rate.$906,000*
Price/Sqft-
Days On Market8 days
Est. Mortgage$4,402/mth
Tax Amount (2024)$5,807/yr
Description
Welcome to 114 Scotch Line Road, a stunning custom built Lockwood Brothers Construction bungalow nestled on 2.8 private acres! Located in the desirable Merrickville estates, this 3 bedroom, 2 bath bungalow is turn key perfection! Open concept main living area features vaulted ceilings with tasteful wood accents, and an open layout for the kitchen, living and dining room. You enter from the dining room directly to the fabulous fully upgraded 3 season porch; which features shiplap details, screens with windows a ceiling fan, and soaring vaulted ceilings, making entertaining seamless! The primary bedroom suite features an expansive walk in closet and gorgeous ensuite bathroom; you will love the shiplap details and tiled walk in shower! The outdoor living space is incredible; just over 2.8 acres of wooded privacy, backing directly onto Limerick forest and crown land. Steps from kms of walking trails, and a short walk to Merrickville's amenities. Your dream home and lifestyle await!
Property Details
Interior
Features
Main Floor
Living Rm
13'3" x 15'5"Dining Rm
12'5" x 12'0"Kitchen
13'4" x 9'0"Pantry
3'8" x 3'7"Exterior
Features
Parking
Garage spaces 2
Garage type -
Other parking spaces 10
Total parking spaces 12
Property History
 30
30

