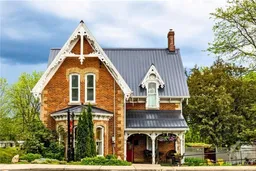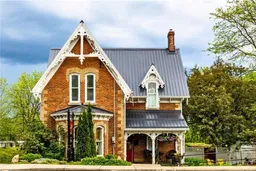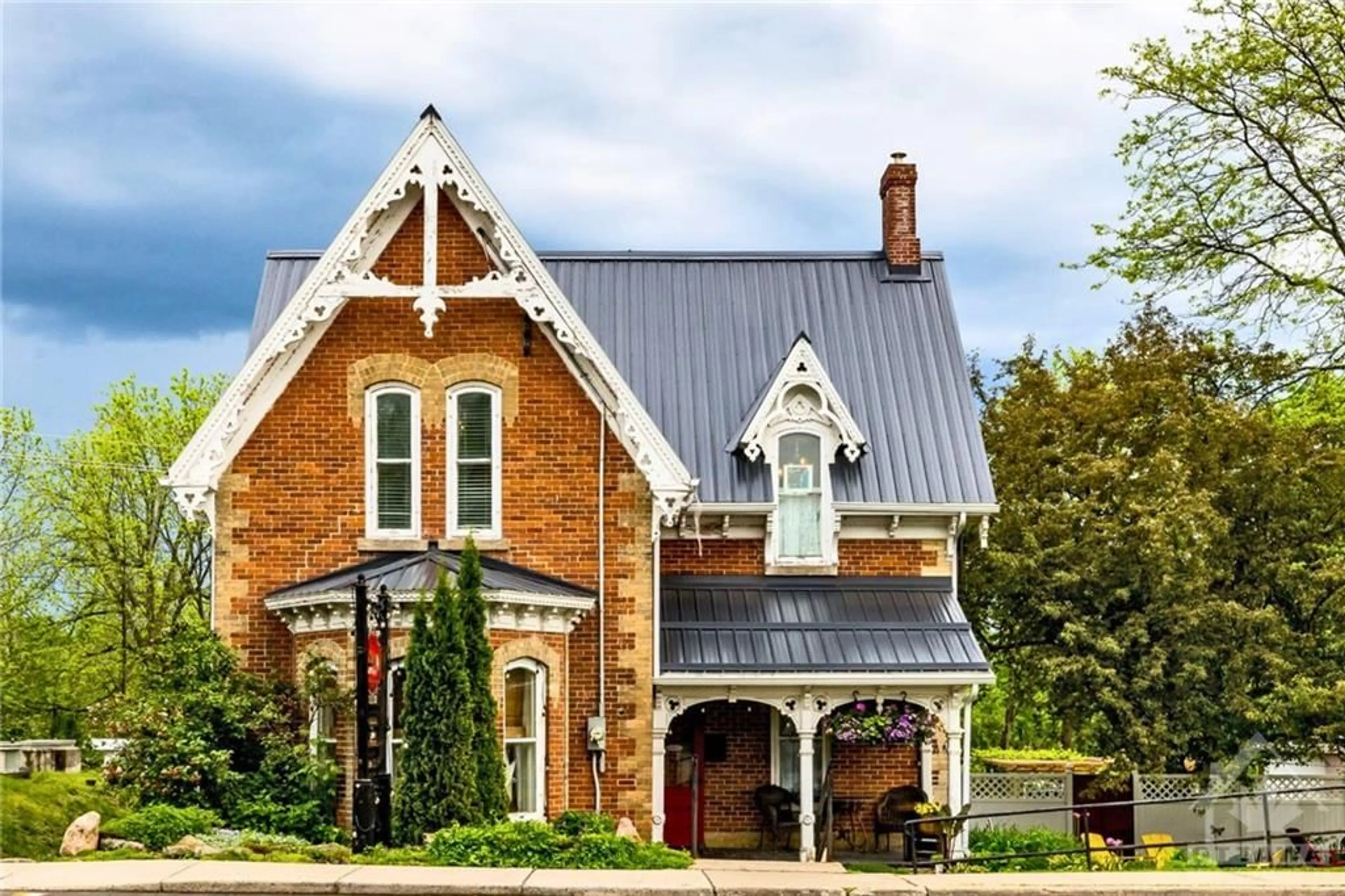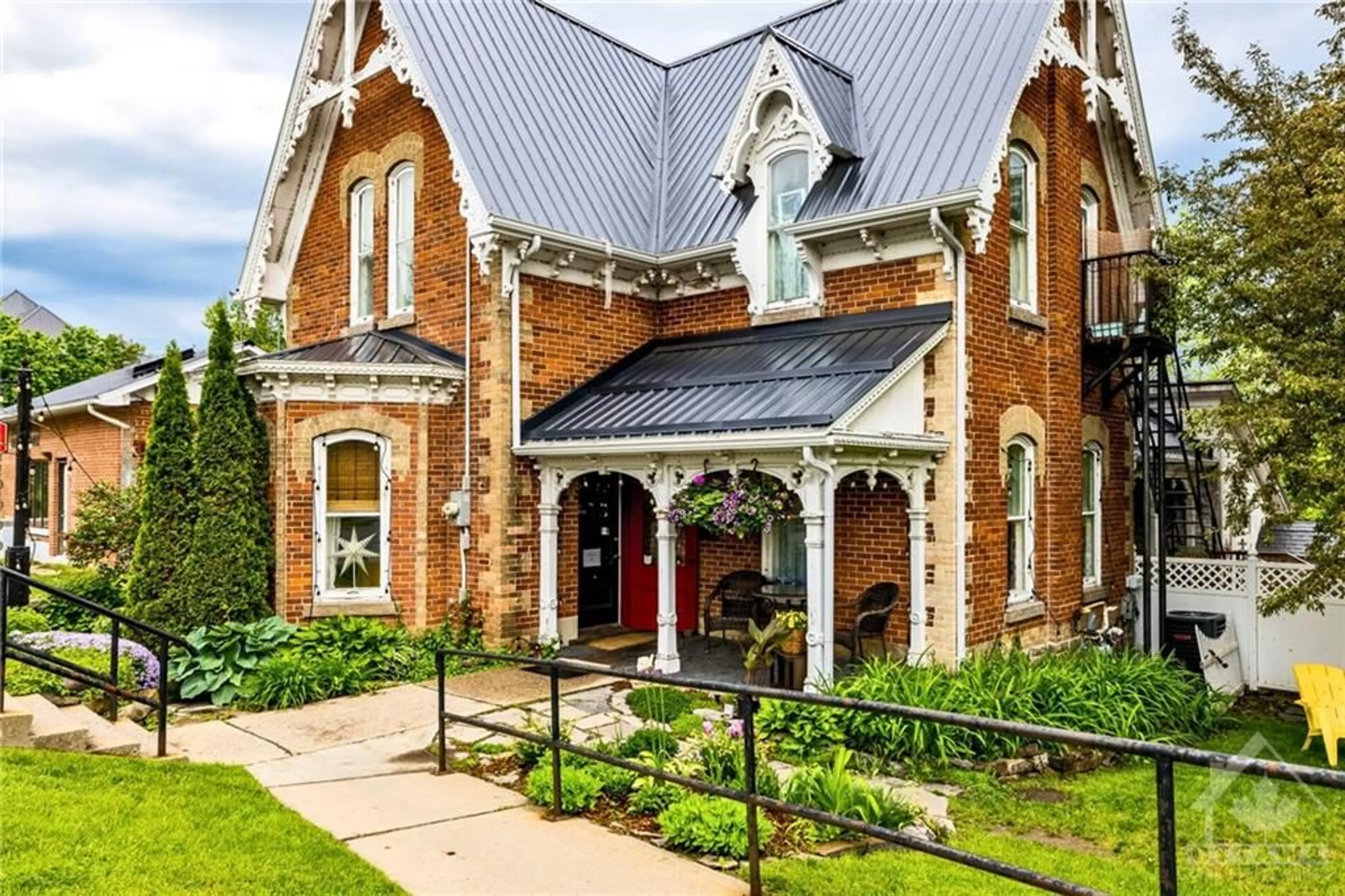111 MAIN ST EAST St, Merrickville, Ontario K0G 1N0
Contact us about this property
Highlights
Estimated ValueThis is the price Wahi expects this property to sell for.
The calculation is powered by our Instant Home Value Estimate, which uses current market and property price trends to estimate your home’s value with a 90% accuracy rate.Not available
Price/Sqft-
Est. Mortgage$3,113/mo
Tax Amount (2023)$6,654/yr
Days On Market178 days
Description
Welcome to 111 Main St E, a stunning commercial property w/ a view of the Rideau Canal, situated in the village of Merrickville, a year-round tourist destination! On a busy foot traffic street in the commercial core, this property is currently being utilized as a successful European Style Gelato Café w/plenty of indoor/outdoor seating! Live upstairs in the beautifully renovated 1 bed/1 bath residence & run your chosen business on the main level; so many business possibilities w/ zoning: office/retail space, potential Airbnb/rental... Should a buyer wish to run a gelato café the seller is willing to negotiate for the purchase of commercial equipment & a buyer could become a wholesale client w/ a new business & seamless opening! Upgrades include: Metal roof, eavestrough, electrical 3Phase, plumbing, two bathrms, residence, prep kitchen, AC, HWT, lighting, water treatment, landscaping, garden irrigation system, back deck, pergola, stone patio & more! 96 hour irr as per signed form 244
Property Details
Interior
Features
2nd Floor
Dining Rm
13'7" x 7'2"Kitchen
9'5" x 14'6"Bedroom
10'3" x 14'8"Living Rm
14'0" x 12'3"Exterior
Parking
Garage spaces -
Garage type -
Total parking spaces 3
Property History
 30
30 30
30

