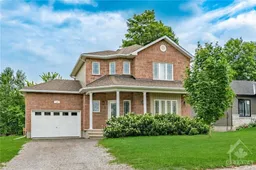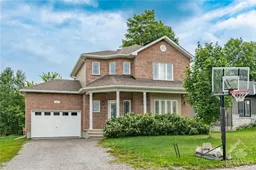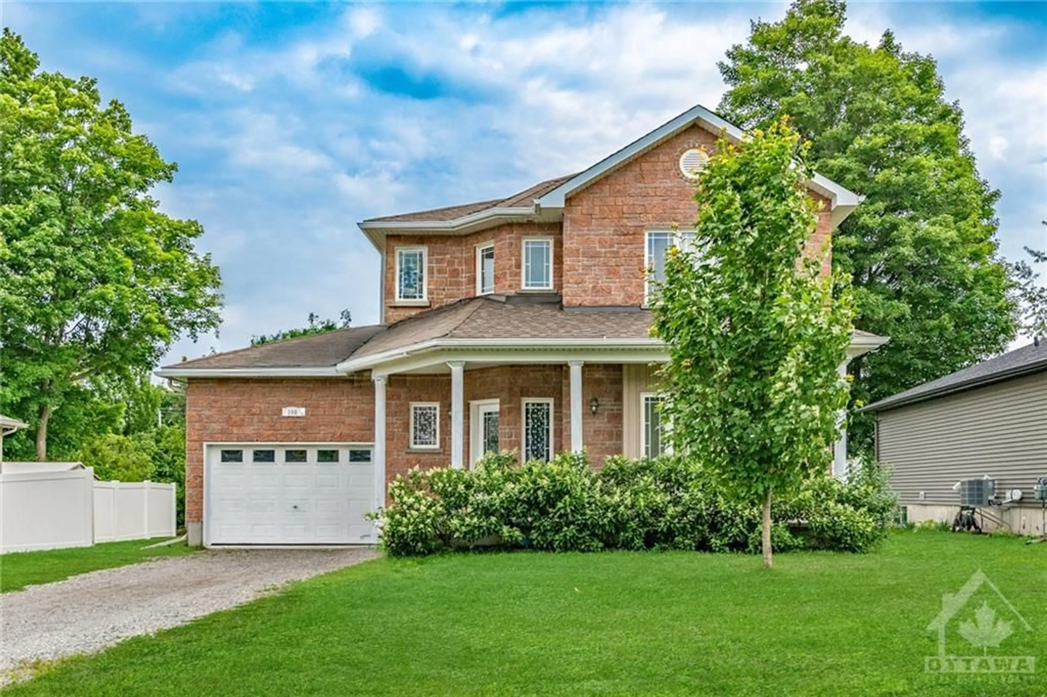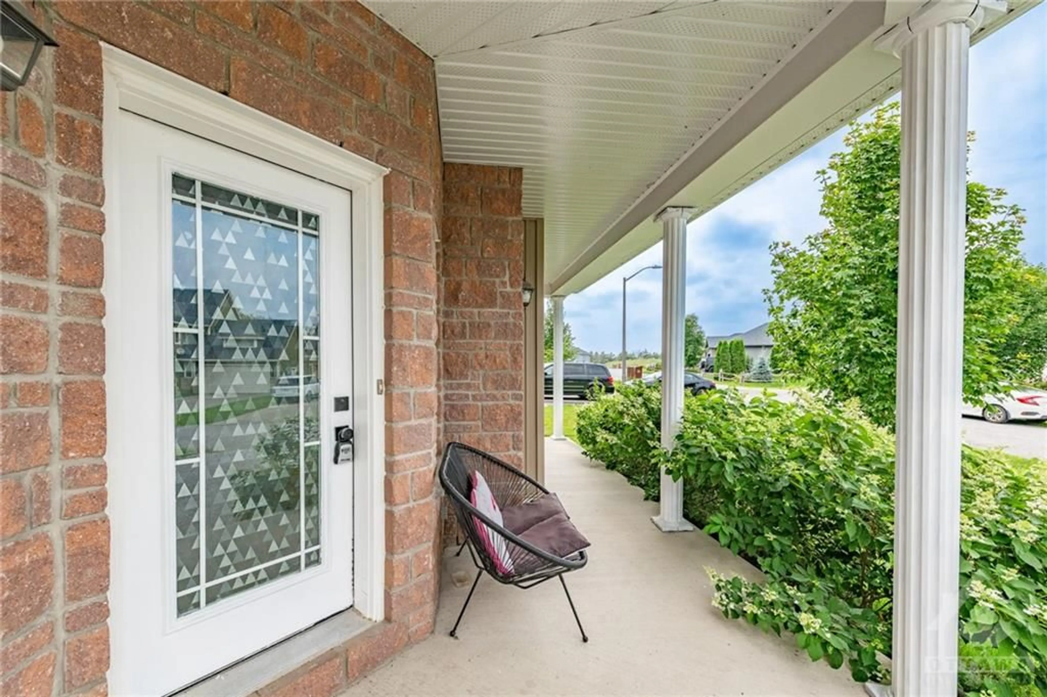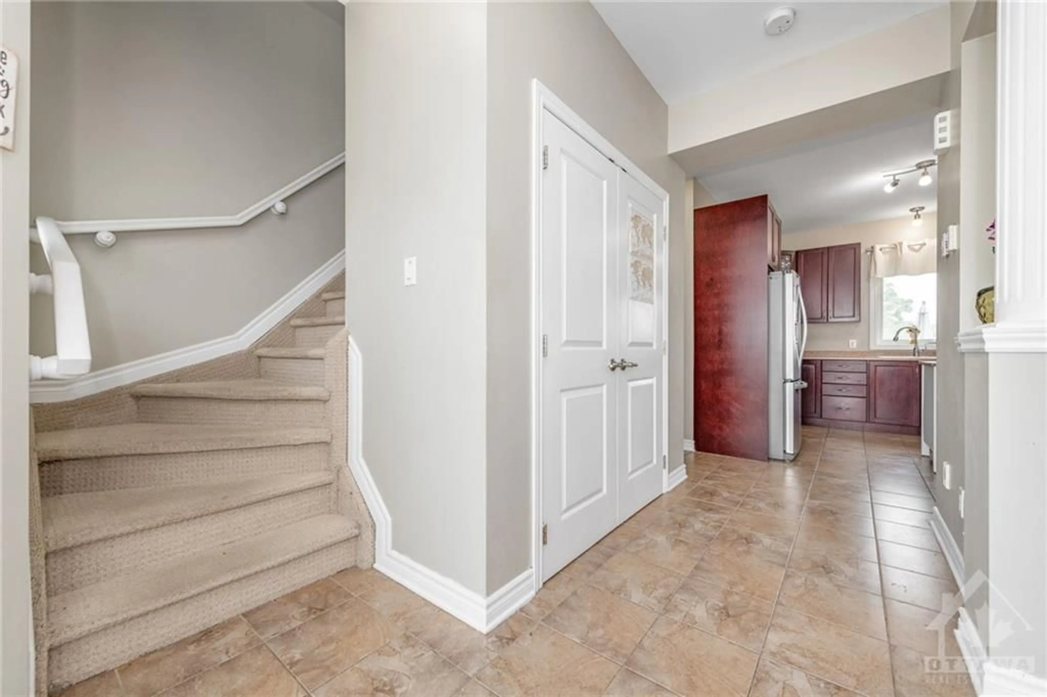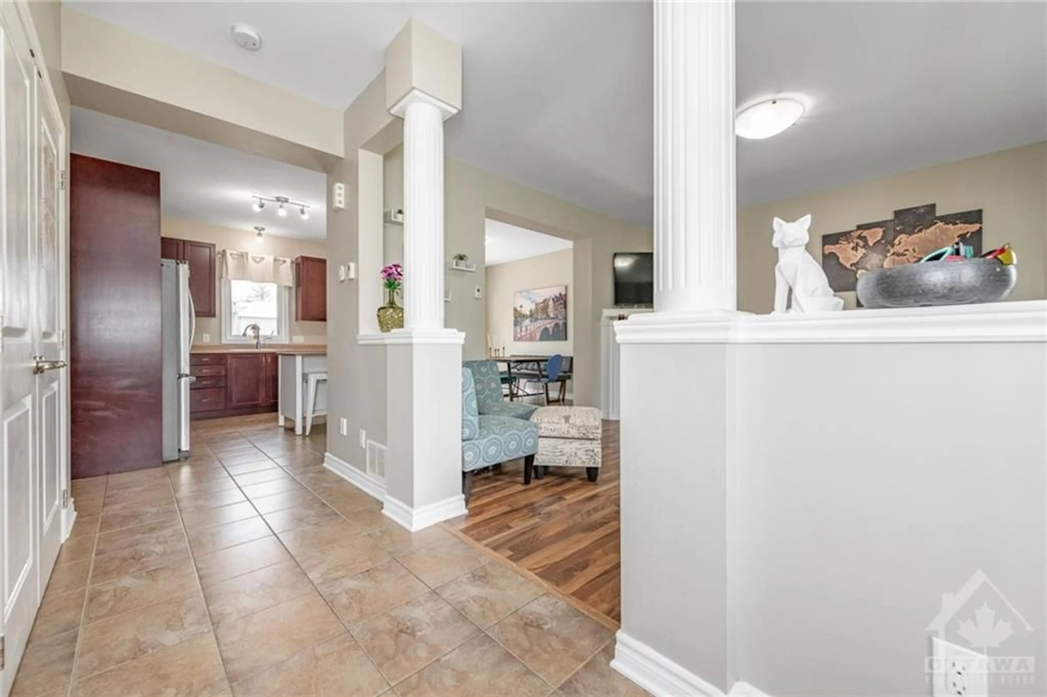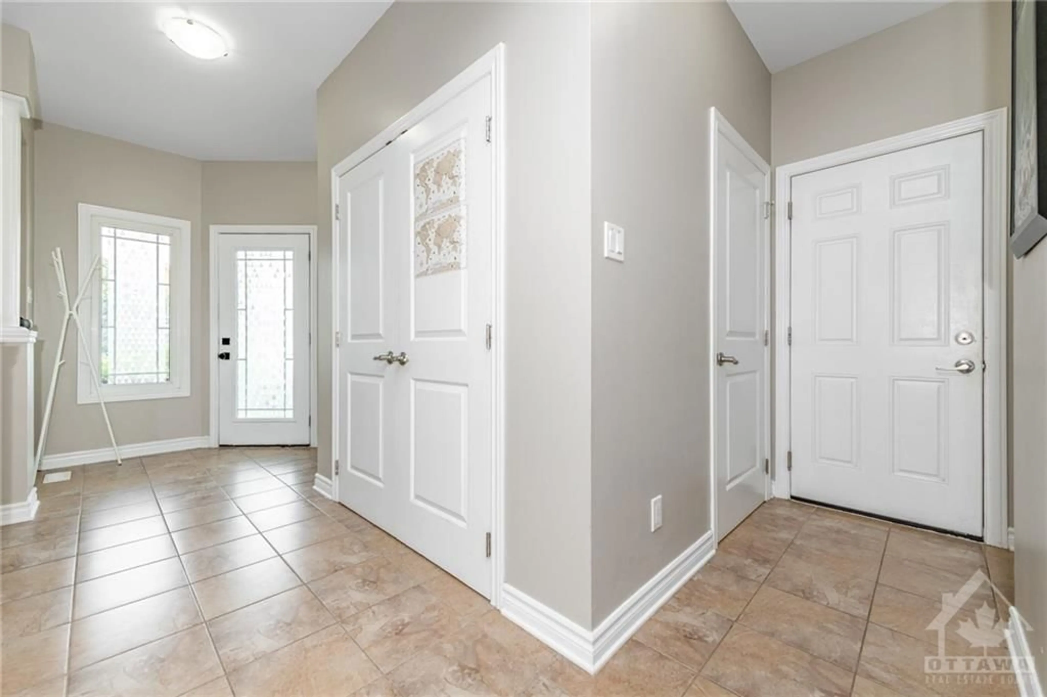108 SOPHIE Lane, Merrickville, Ontario K0G 1N0
Contact us about this property
Highlights
Estimated ValueThis is the price Wahi expects this property to sell for.
The calculation is powered by our Instant Home Value Estimate, which uses current market and property price trends to estimate your home’s value with a 90% accuracy rate.Not available
Price/Sqft-
Est. Mortgage$2,701/mo
Tax Amount (2023)$4,758/yr
Days On Market90 days
Description
Great value for a detached home! Located in the heart of historic Merrickville Village, only a short walk to charming restaurants, shops, & the beautiful Rideau River - this rarely available modern 3+1 bedroom detached home has so much to offer. The main level features hardwood flooring throughout the bright living room (with gas fireplace) that opens up into the large eat-in kitchen that boasts a breakfast bar island, stainless steel appliances, and ample cupboard space. Off of the kitchen, patio doors lead to the fenced yard which features large deck perfect for lounging and BBQing (with natural gas hookup). Main floor also features a 2pc bathroom & interior access to the garage. Second floor features three well sized bedrooms, with the primary featuring a walk in closet and access to the oversized cheater 5 pc. ensuite bathroom as well as convenient second floor laundry. Basement is finished with a recreation room and a bedroom/den/office. Large single car garage.
Property Details
Interior
Features
Main Floor
Foyer
8'10" x 6'1"Bath 2-Piece
5'3" x 5'3"Family room/Fireplace
16'2" x 14'2"Kitchen
12'10" x 10'11"Exterior
Features
Parking
Garage spaces 1
Garage type -
Other parking spaces 6
Total parking spaces 7
Property History
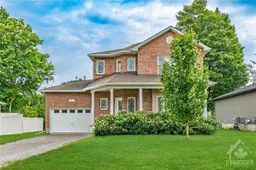 29
29