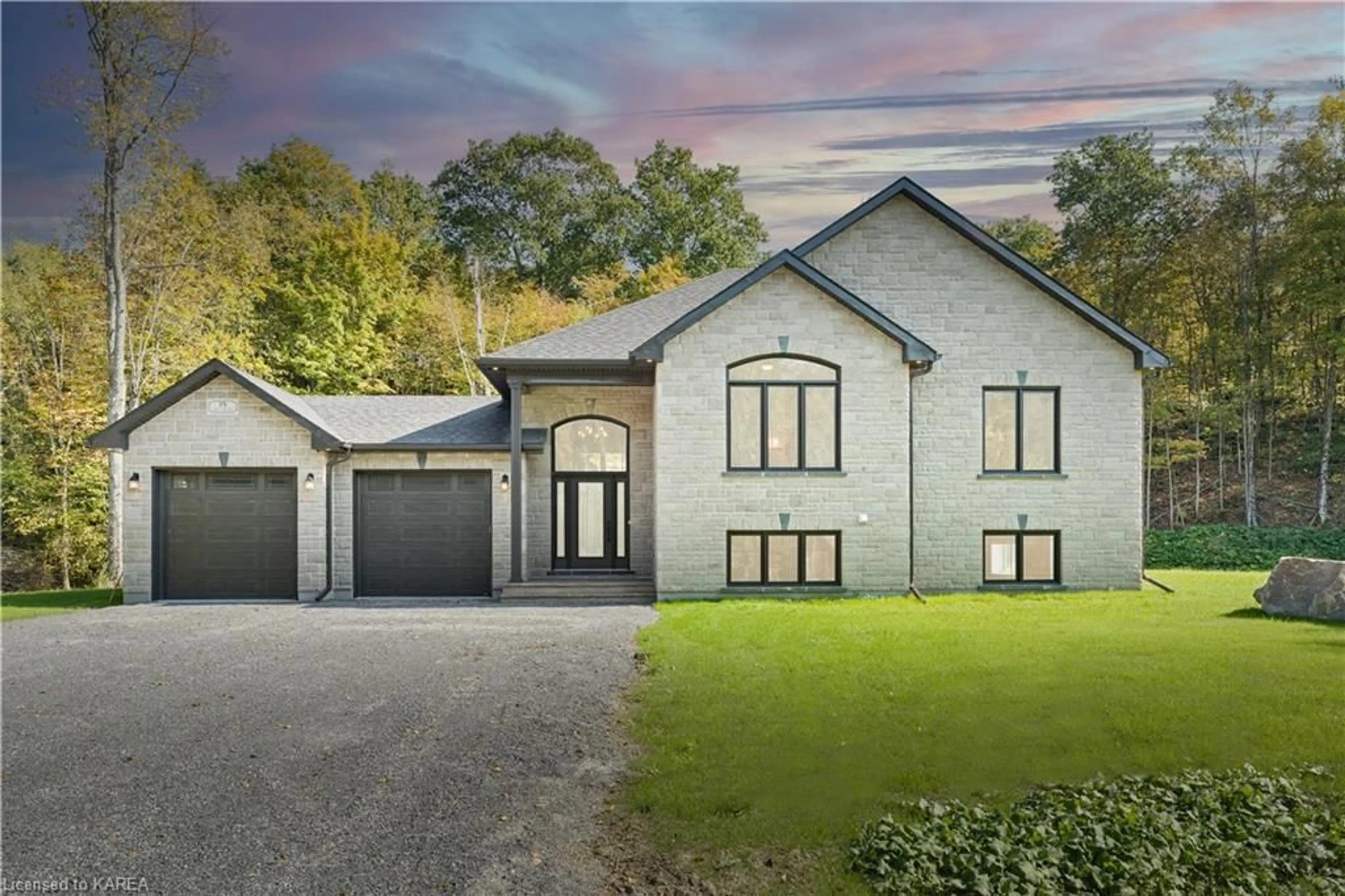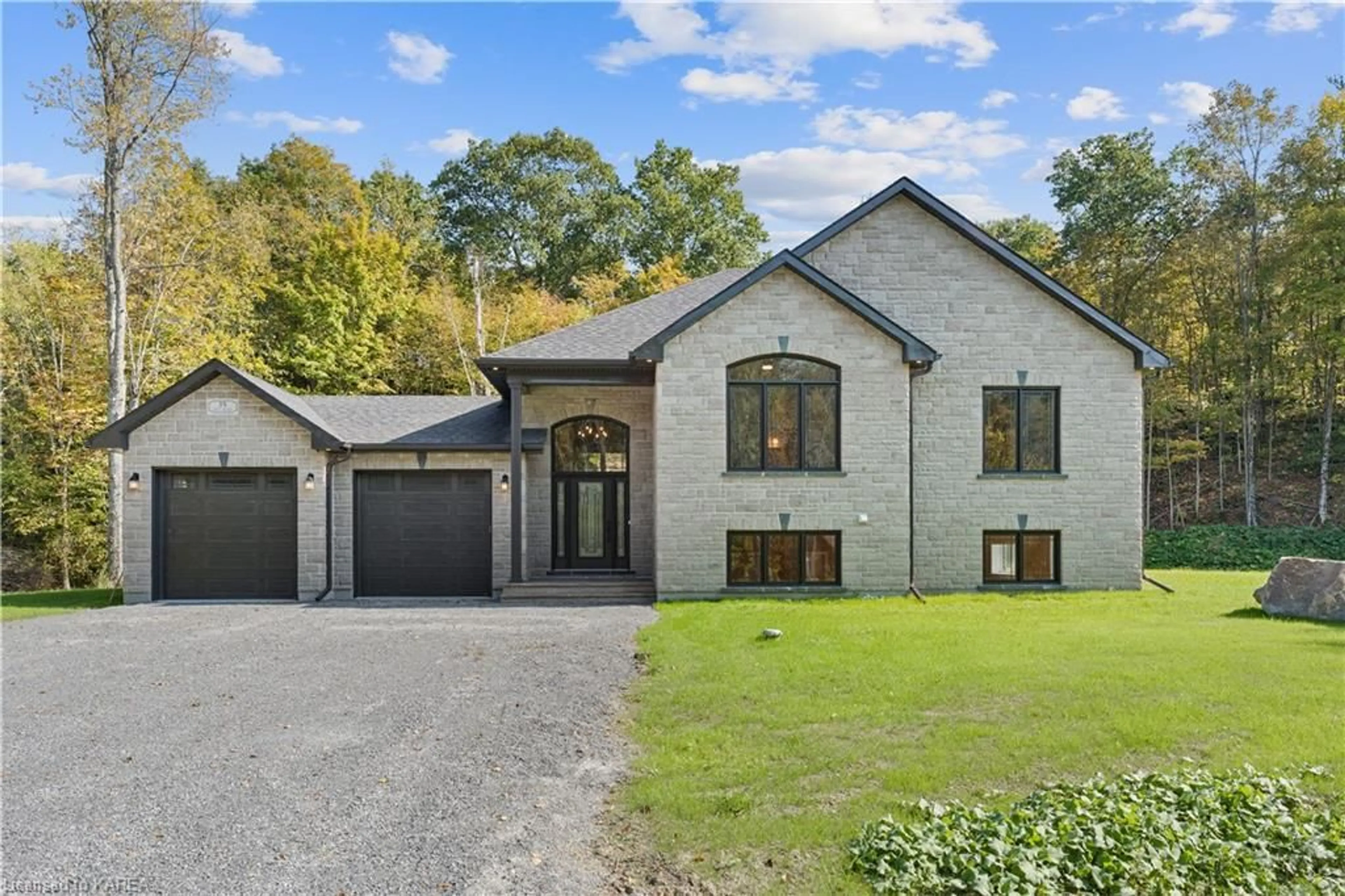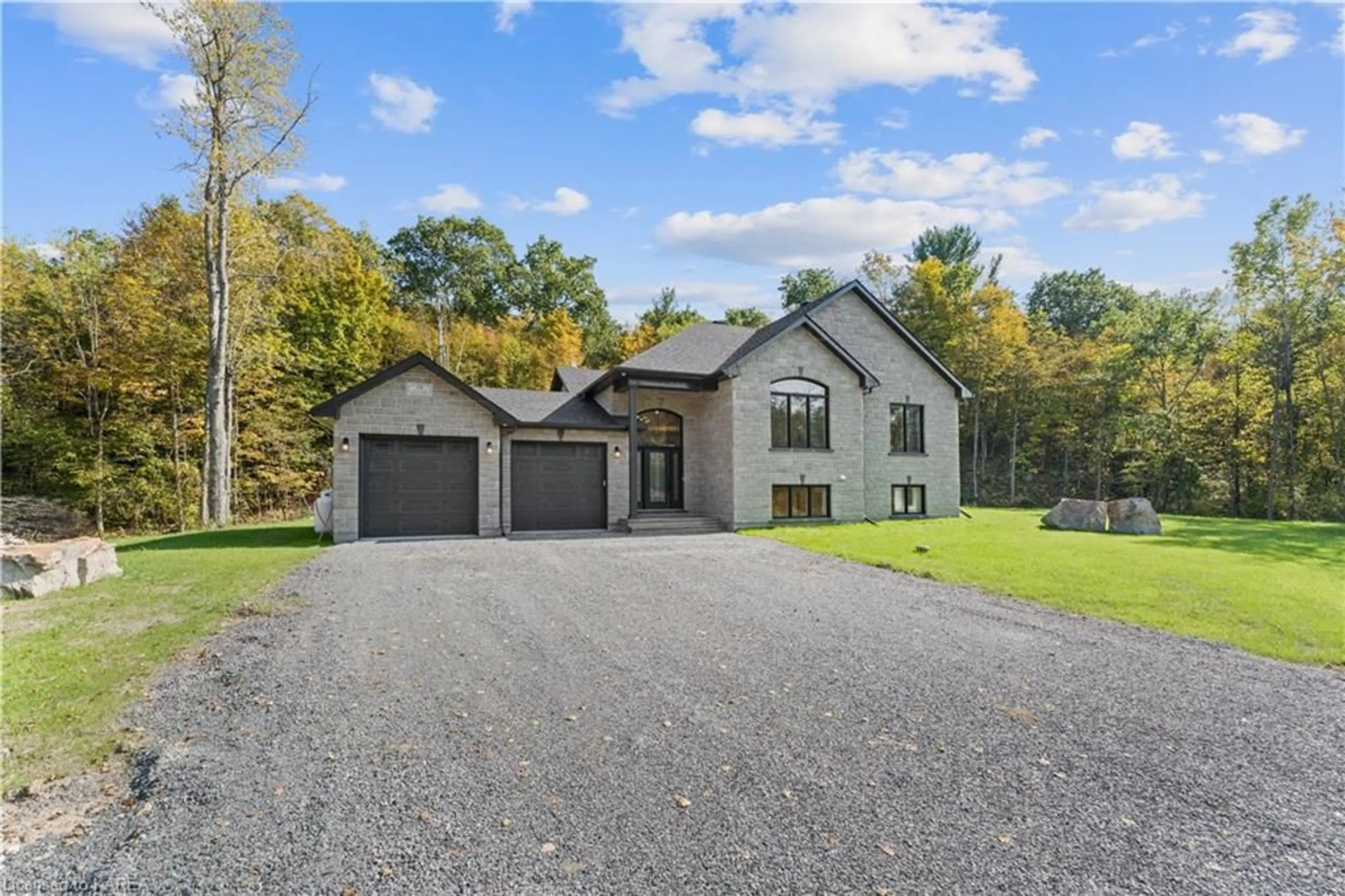LOT A7 Hetu Rd, Gananoque, Ontario K7G 2V3
Contact us about this property
Highlights
Estimated ValueThis is the price Wahi expects this property to sell for.
The calculation is powered by our Instant Home Value Estimate, which uses current market and property price trends to estimate your home’s value with a 90% accuracy rate.Not available
Price/Sqft$543/sqft
Est. Mortgage$3,861/mo
Tax Amount (2021)-
Days On Market62 days
Description
Welcome to River Valley estates. This home is our last closing available for 2024! Experience the perfect place to build your dream home with HETU Homes! Set within an architecturally controlled estate community on the Gananoque River, River Valley Estates provides convenient access to Kingston, Brockville and the 1000 Islands. Located just minutes north of Hwy 401 at Gananoque, the possibilities are endless with HETU homes. As a Tarion registered builder with over 20 years experience in new home construction, HETU Homes offers a fully customizable building experience with a range of craftsman style designs and plans to choose from. Wake up to nature and bird song within a stadium of forest and start living your best life. Lot #A7 features a soaring 1,655 sq ft country home, dressed to impress, set on 2.6 total acres. Enjoy the open concept layout, dining nook, finished basement, covered deck, and master bedroom wing with walk in and ensuite. This floor plan also includes an oversized garage and covered porch. Standard specs include porcelain tile, hdwd, granite counters, 9 foot ceilings in basement, A/C, the list goes on. Some restrictive covenants apply. Come and see what HETU Homes has to offer!
Property Details
Interior
Features
Main Floor
Utility Room
2.21 x 2.26Kitchen
2.95 x 2.87Bedroom Primary
3.96 x 3.96ensuite / walk-in closet
Dining Room
2.49 x 4.27Exterior
Features
Parking
Garage spaces 2
Garage type -
Other parking spaces 4
Total parking spaces 6
Property History
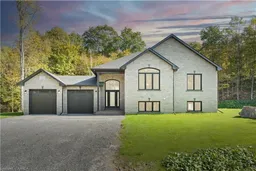 50
50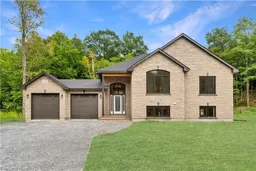 18
18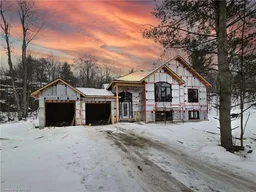 20
20
