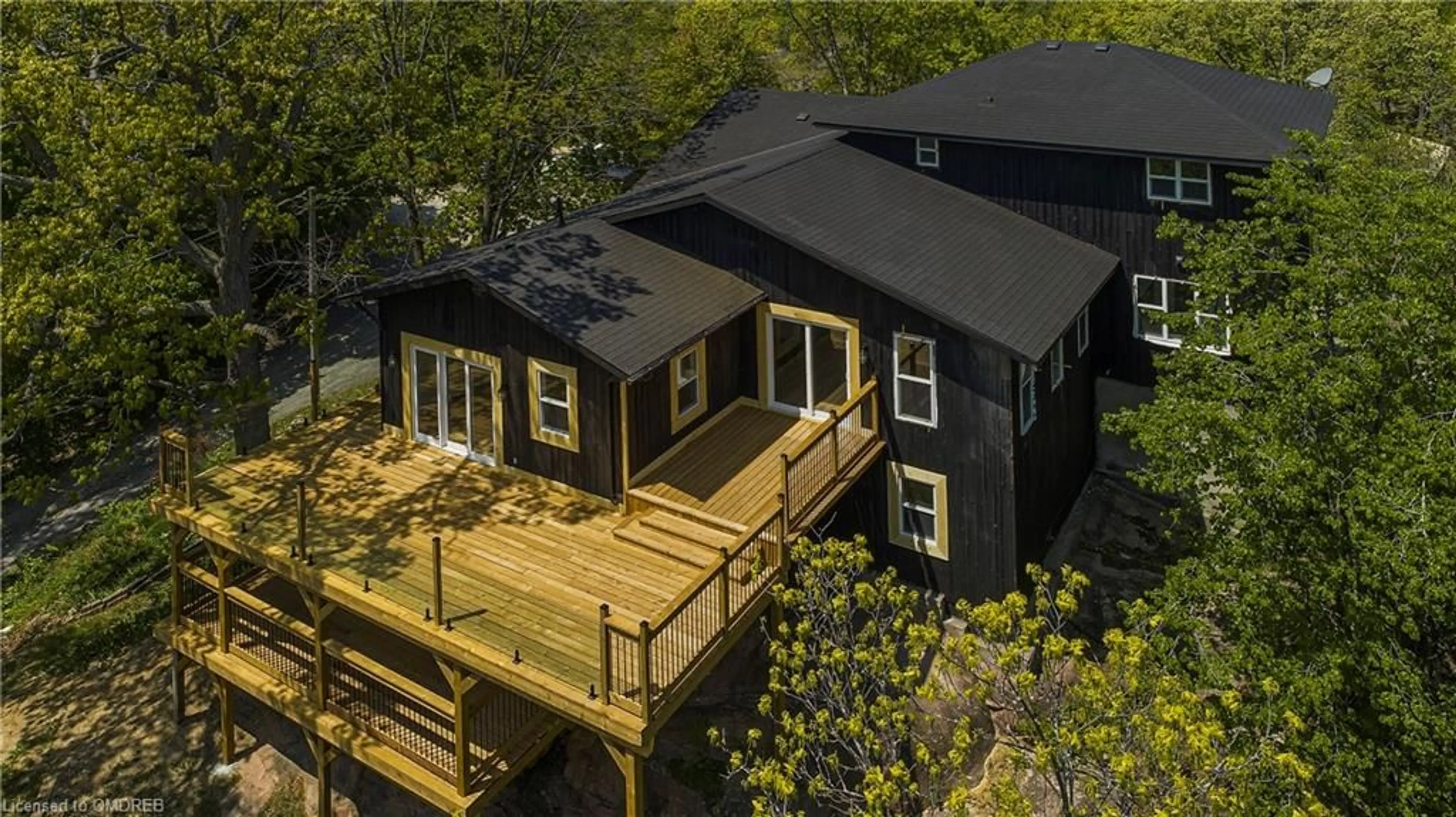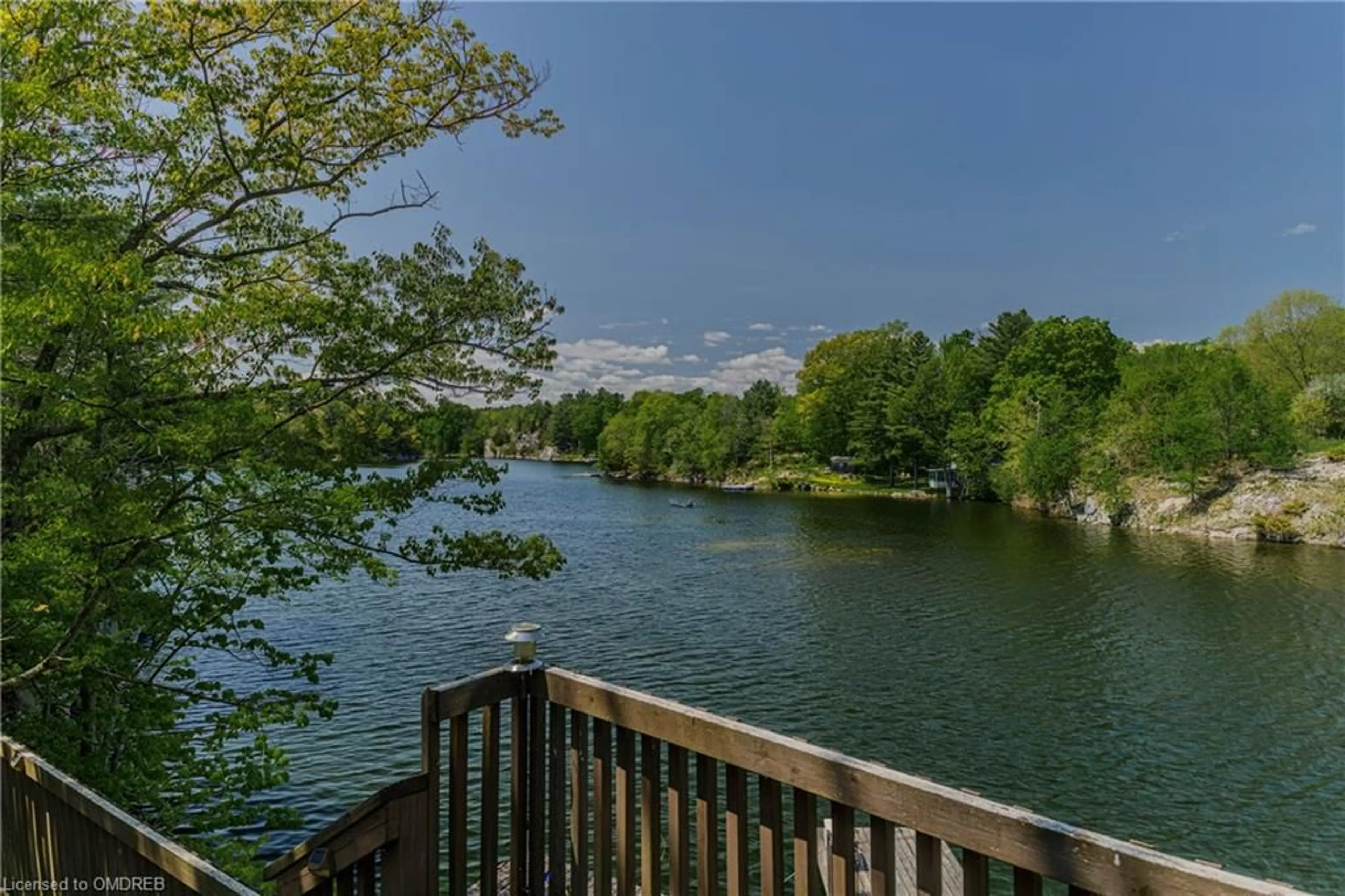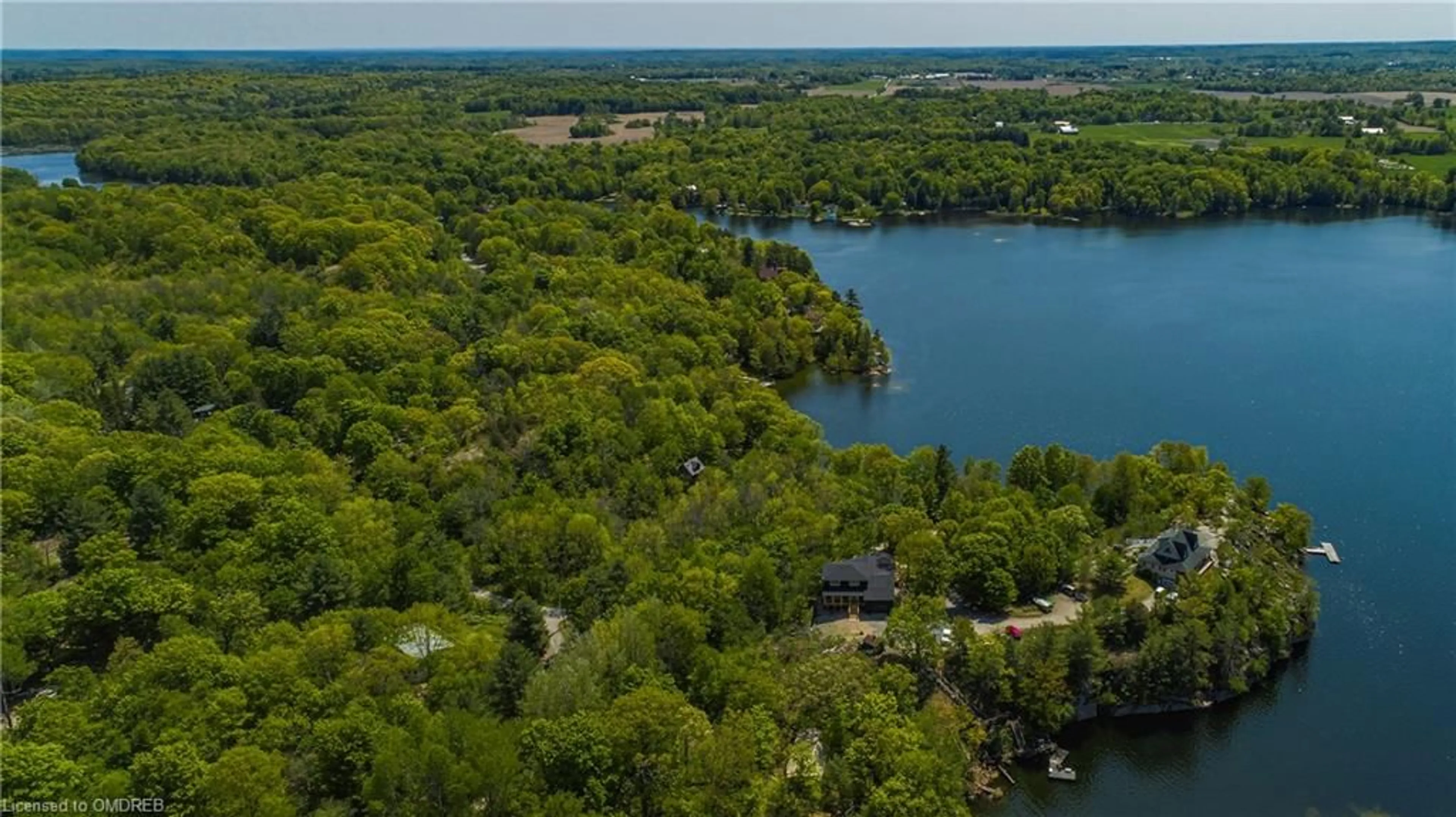807 Mountain Trail Lane, Lyndhurst, Ontario K0E 1N0
Contact us about this property
Highlights
Estimated ValueThis is the price Wahi expects this property to sell for.
The calculation is powered by our Instant Home Value Estimate, which uses current market and property price trends to estimate your home’s value with a 90% accuracy rate.$1,055,000*
Price/Sqft$380/sqft
Days On Market74 days
Est. Mortgage$5,153/mth
Tax Amount (2024)$5,515/yr
Description
Welcome to 807 Mountain Trail Lane, a serene retreat nestled atop a mountain. This recently renovated property offers a modern oasis that can be enjoyed year-round. With its spacious center island , gorgeous hardwood throughout, all new fixtures and expansive wrap-around decks, this home is perfect for entertaining. Featuring 5 bedrooms including a separate entry walk-out suite with a second kitchen, there's plenty of space for your family and friends. Ample parking is available as well. Located on a private bay on Whitefish Lake, which is part of the Rideau System, you'll have endless opportunities for boating, kayaking, and fishing right from your own private docks. Enjoy breathtaking sunsets and sunrises from the multi-tier wrap-around decking or relax on the waterfront deck and dock. The dock accommodates larger boats, with previous owners having kept a 32'+ boat there. Take a boat ride to the nearby village of Seeley's Bay for dining or explore the interconnected lakes on the Rideau system. If you're seeking a blend of modern luxury and natural beauty, this property is the ideal choice. It's conveniently located just 1.5 hours from Ottawa and a little over 2.5 hours from Toronto
Property Details
Interior
Features
Main Floor
Bedroom Primary
3.96 x 3.66Engineered Hardwood
Bathroom
3.66 x 3.352-Piece
Kitchen
6.10 x 4.88Laundry
6.10 x 1.83Exterior
Features
Parking
Garage spaces 1.5
Garage type -
Other parking spaces 8
Total parking spaces 9
Property History
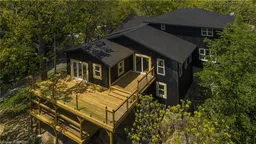 26
26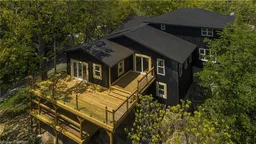 26
26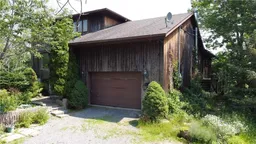 30
30
