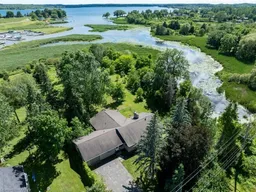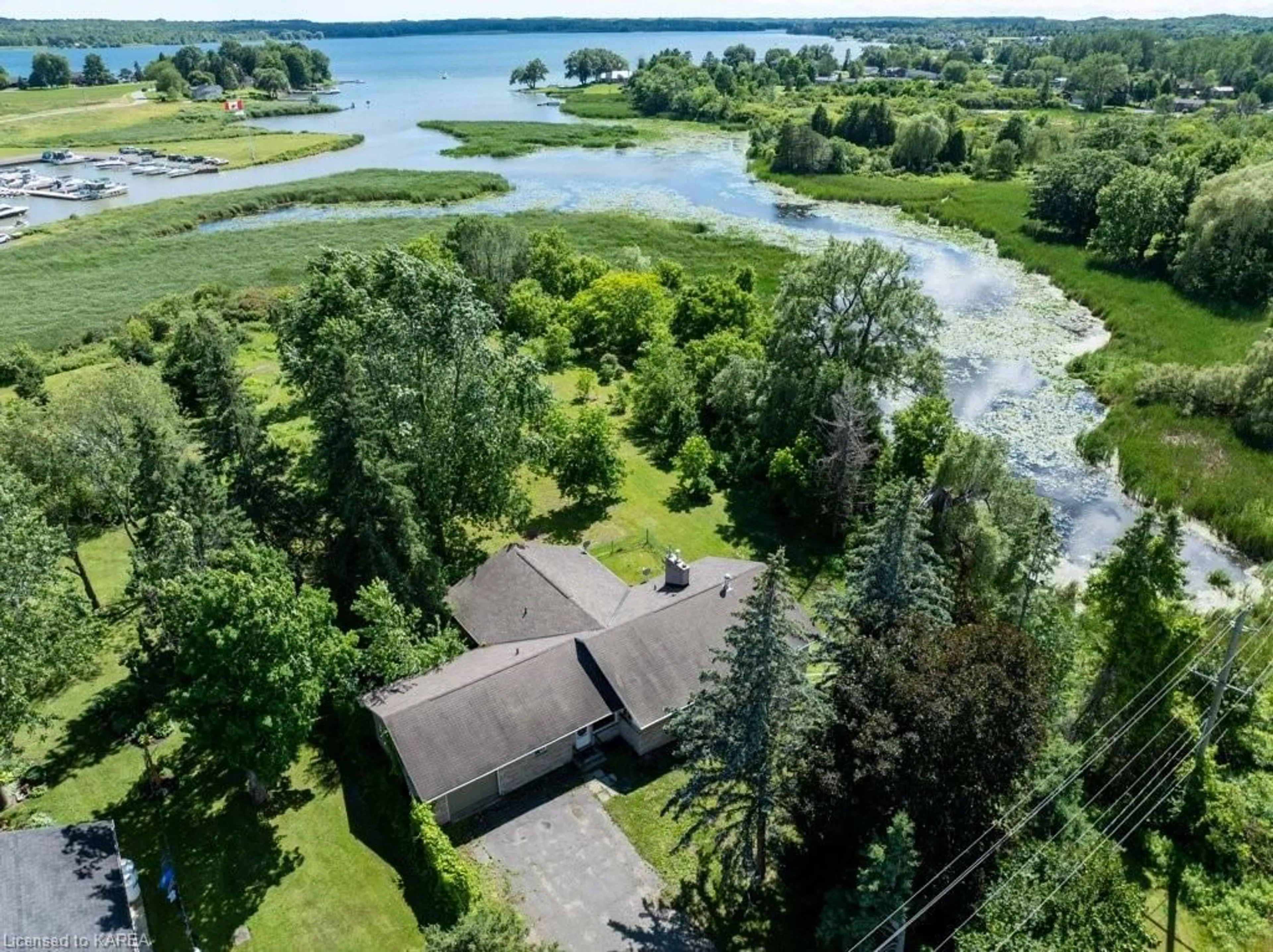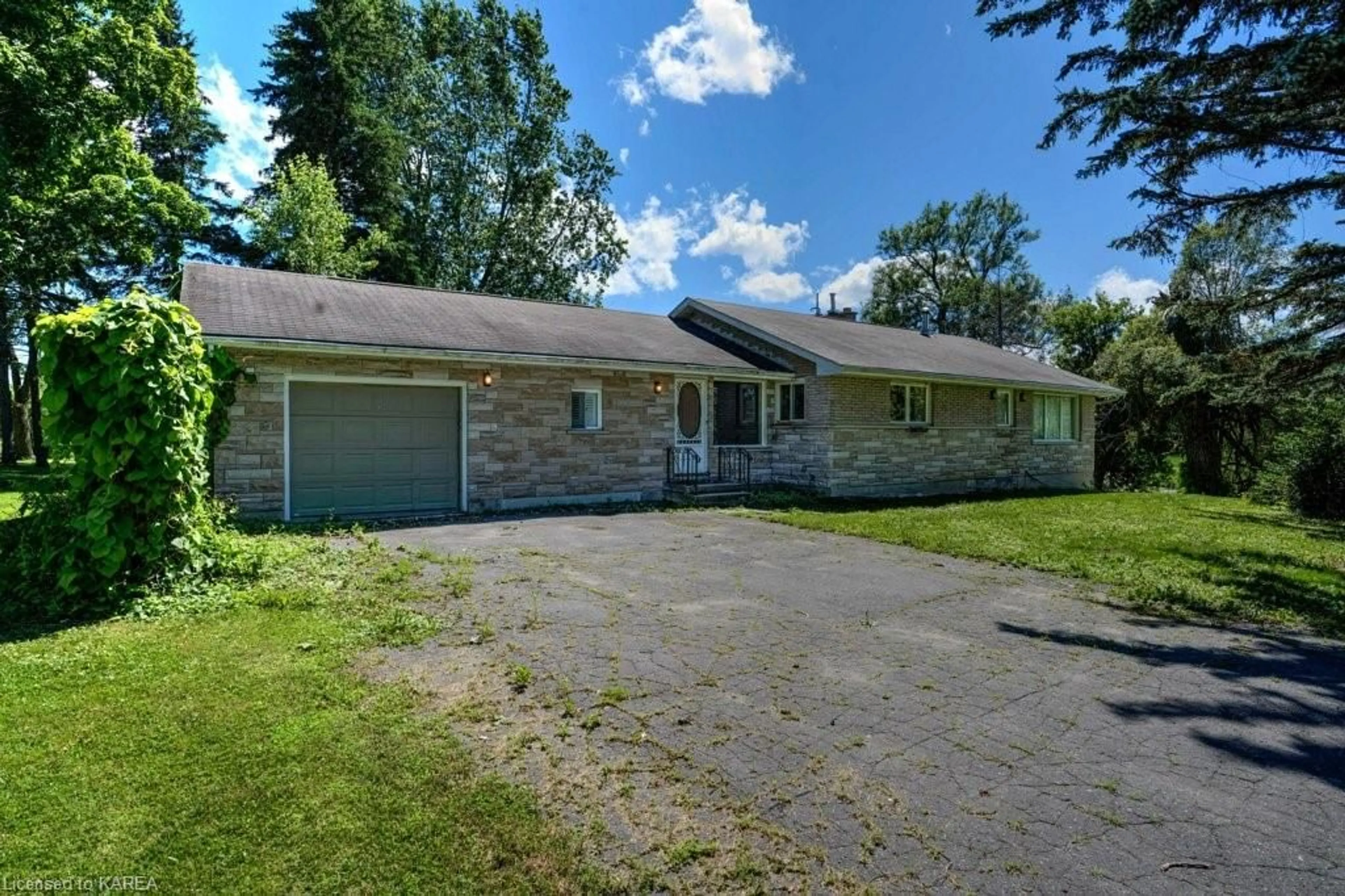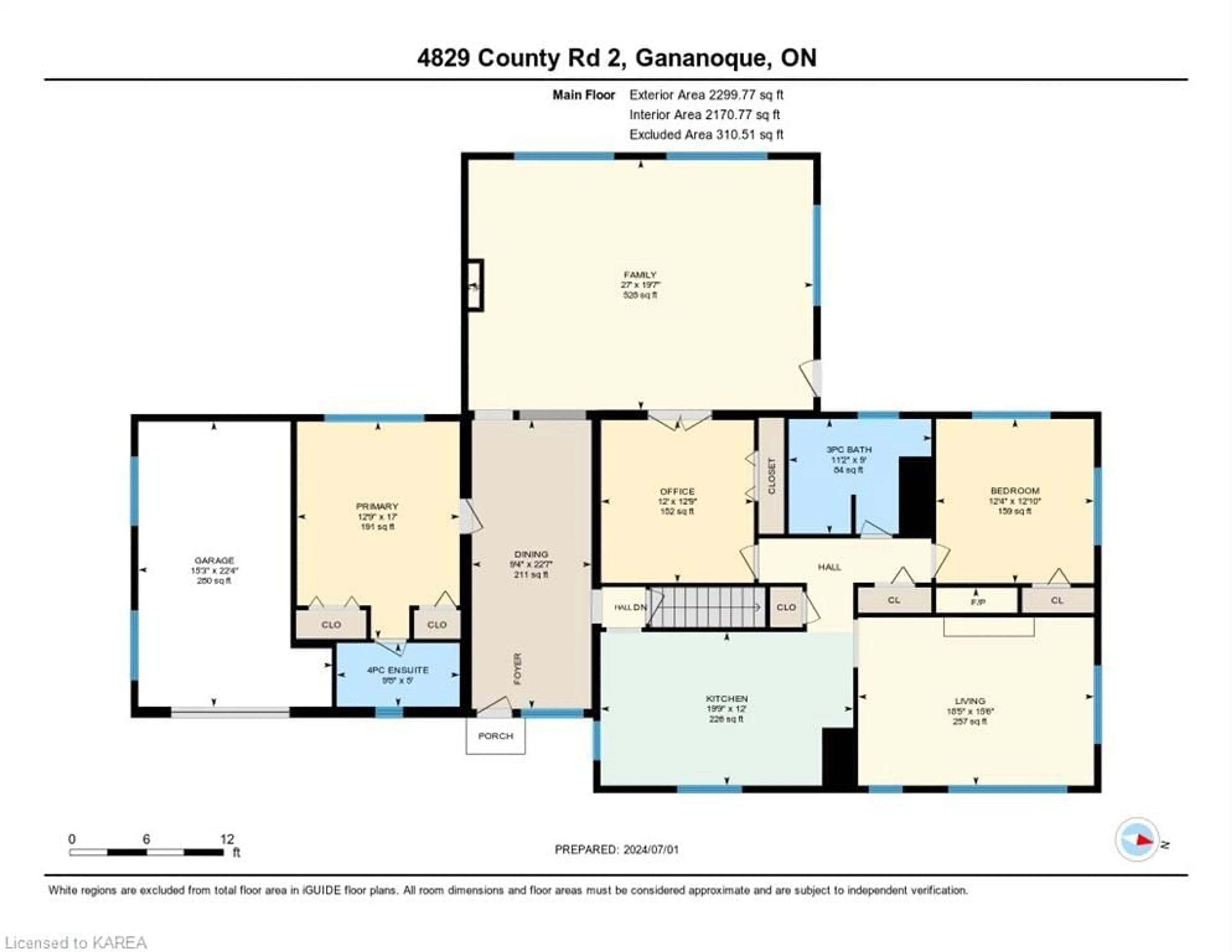4829 Highway 2, Gananoque, Ontario K7G 2V5
Contact us about this property
Highlights
Estimated ValueThis is the price Wahi expects this property to sell for.
The calculation is powered by our Instant Home Value Estimate, which uses current market and property price trends to estimate your home’s value with a 90% accuracy rate.$553,000*
Price/Sqft$211/sqft
Days On Market11 days
Est. Mortgage$2,490/mth
Tax Amount (2024)$2,541/yr
Description
Welcome to 4829 Hwy 2, Gananoque, where tranquility meets convenience in a picturesque setting adjacent to the Gander Creek canal inlet, offering direct access to the majestic St. Lawrence River. A charming bungalow with a single attached garage. The living room boasts a wood-burning fireplace and original crown molding. The kitchen is equipped with built-in appliances and ample cabinetry. The main level family room has large windows and a propane fireplace nestled within built-in bookcases. The main level also includes three bedrooms, 3-piece.bathroom,and primary suite with a 4-pc ensuite bathroom. The partially finished basement offers income potential with its own separate private entrance and wood-burning stove. The basement also includes a 2-piece bathroom, workshop area and laundry room .4829 Hwy 2 offers the best of both worlds – with proximity to Kingston and Gananoque, you can enjoy the vibrant activities of Kingston and the quaint charm of Gananoque, all while having convenient access to the Trident Yacht Club and Clark's Marina for those who love the waterfront lifestyle. This is a special place to call home! Home, well, septic and WETT inspection available. No conveyance of offers until after 1pm on July 31st.
Property Details
Interior
Features
Main Floor
Living Room
5.61 x 4.72Fireplace
Family Room
8.23 x 5.97Fireplace
Kitchen
6.02 x 3.66Bedroom
3.76 x 3.91Exterior
Features
Parking
Garage spaces 1
Garage type -
Other parking spaces 4
Total parking spaces 5
Property History
 50
50


