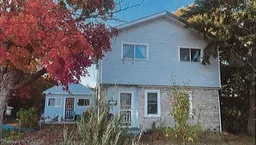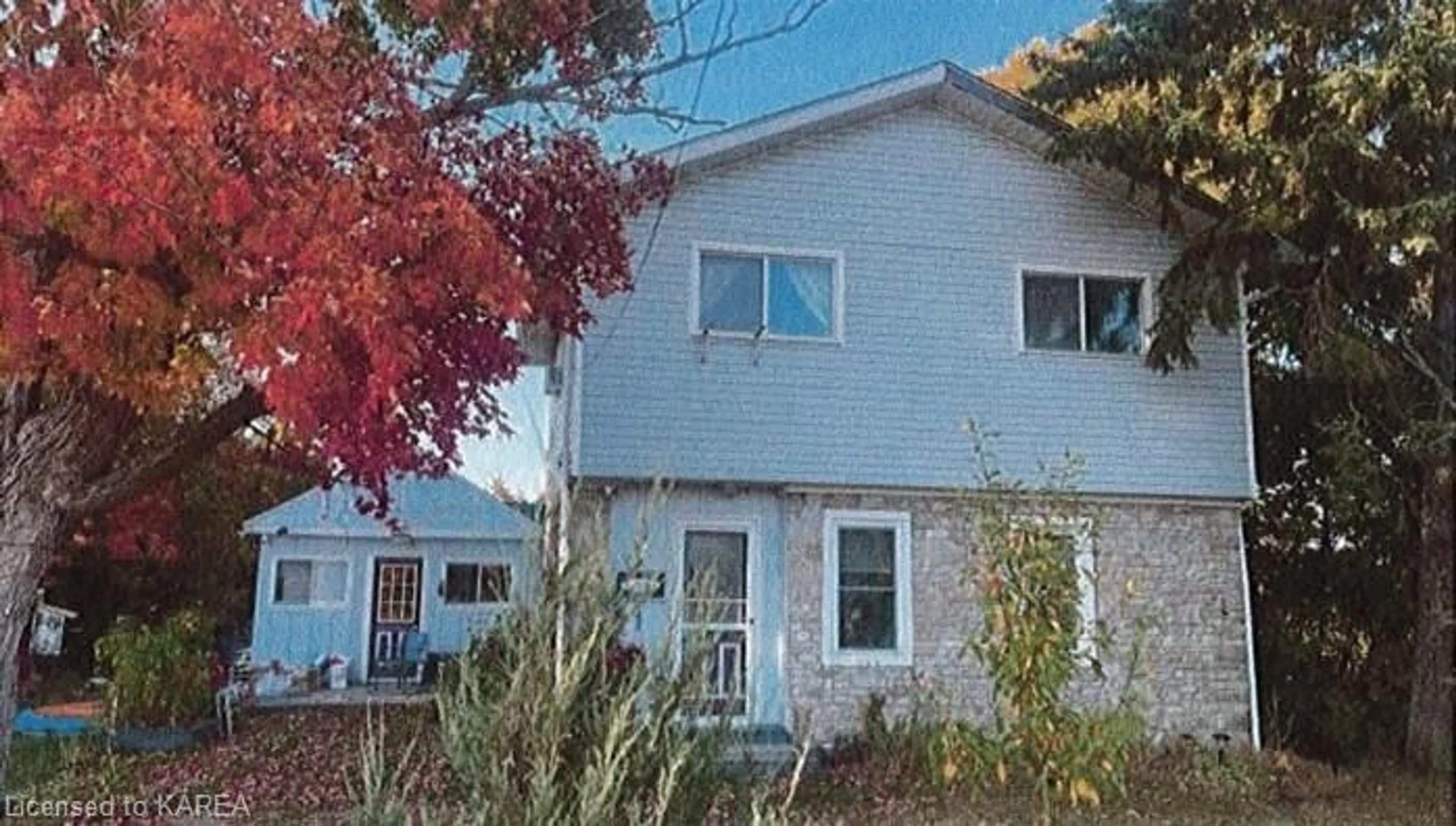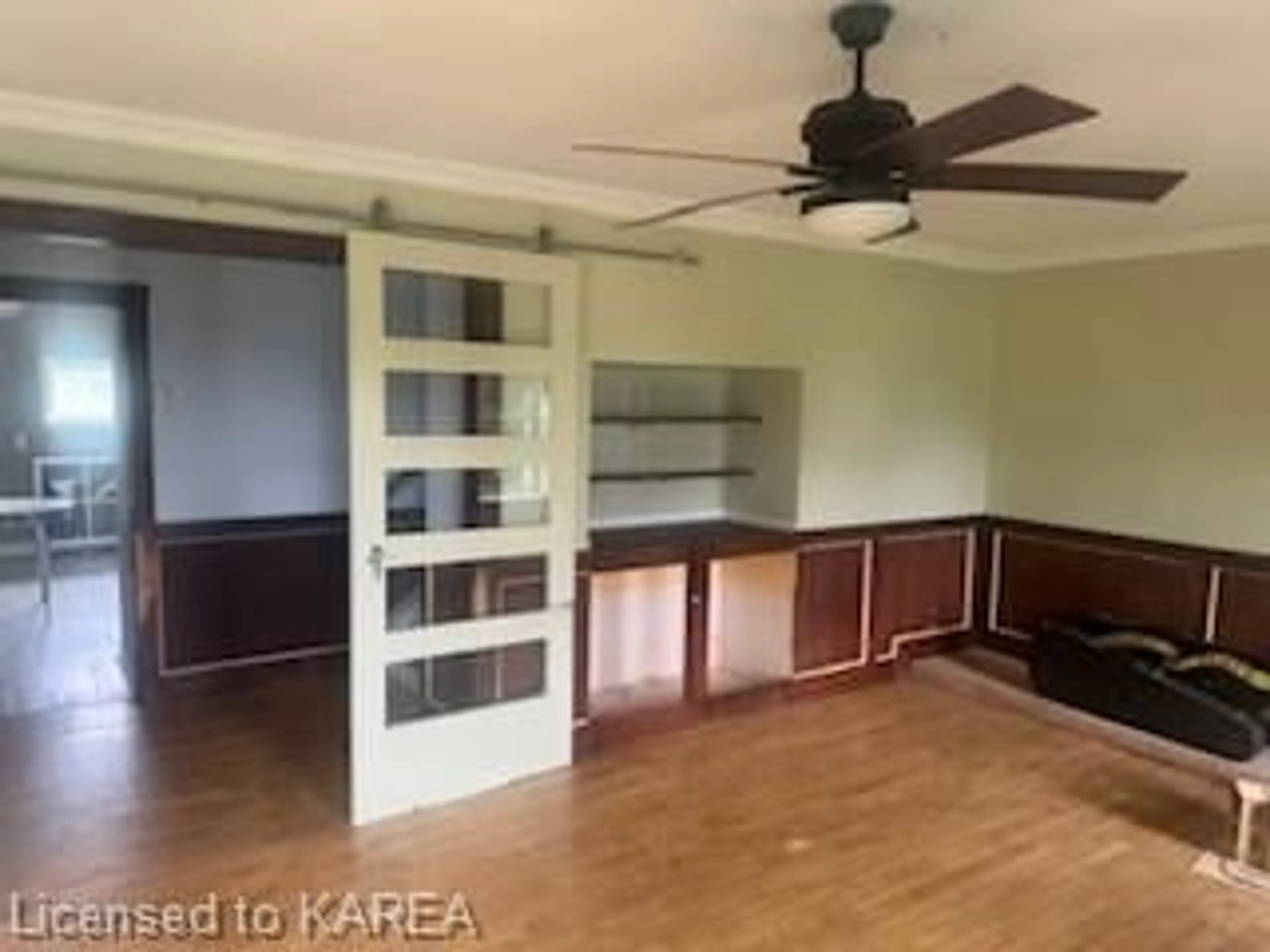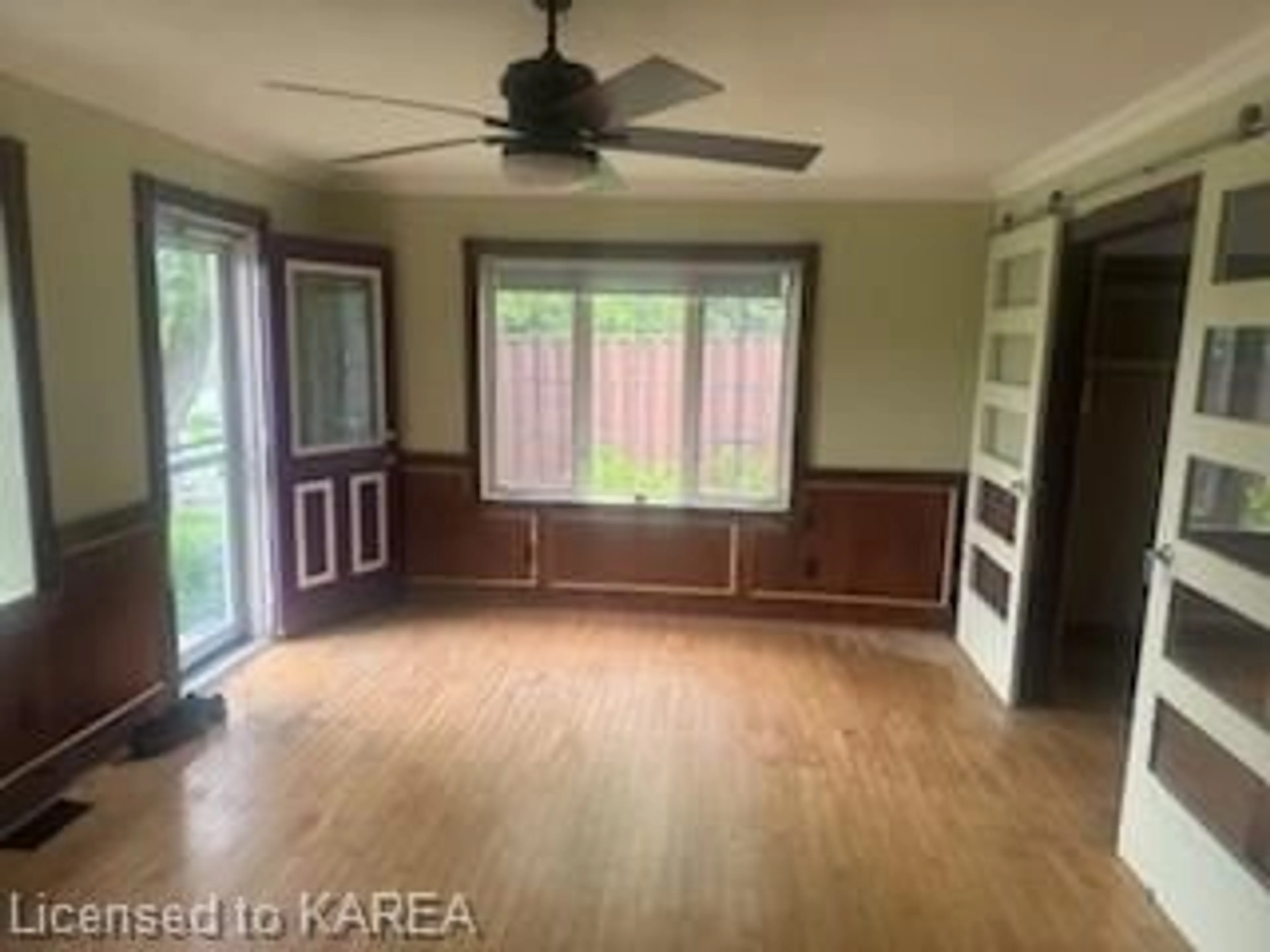4550 Hwy 2, Gananoque, Ontario K7G 2V6
Contact us about this property
Highlights
Estimated ValueThis is the price Wahi expects this property to sell for.
The calculation is powered by our Instant Home Value Estimate, which uses current market and property price trends to estimate your home’s value with a 90% accuracy rate.Not available
Price/Sqft$245/sqft
Est. Mortgage$1,267/mo
Tax Amount (2023)$1,580/yr
Days On Market177 days
Description
This cozy 3-bedroom, 1-bathroom house is perfect for those looking to start their homeownership journey or for savvy investors seeking a rental property. The main floor offers a comfortable living area, perfect for relaxing. The kitchen is practical and ready for your personal touch. Head upstairs to discover three bedrooms and a full bathroom. With approximately 1200 square feet of living space, this home strikes the perfect balance between comfort and manageability. The property has a great yard, ideal for kids to play in or for you to enjoy some outdoor relaxation. Located so close to Gananoque, you'll have easy access to all the amenities this lovely town has to offer, including shops, restaurants, and recreational activities. Don't miss out on this great opportunity to own a charming home in a fantastic location. Schedule your viewing today and see the potential for yourself!
Property Details
Interior
Features
Main Floor
Kitchen
4.44 x 3.45Great Room
7.32 x 4.11Laundry
4.57 x 2.26Living Room
5.99 x 3.94Exterior
Features
Parking
Garage spaces -
Garage type -
Total parking spaces 4
Property History
 13
13


