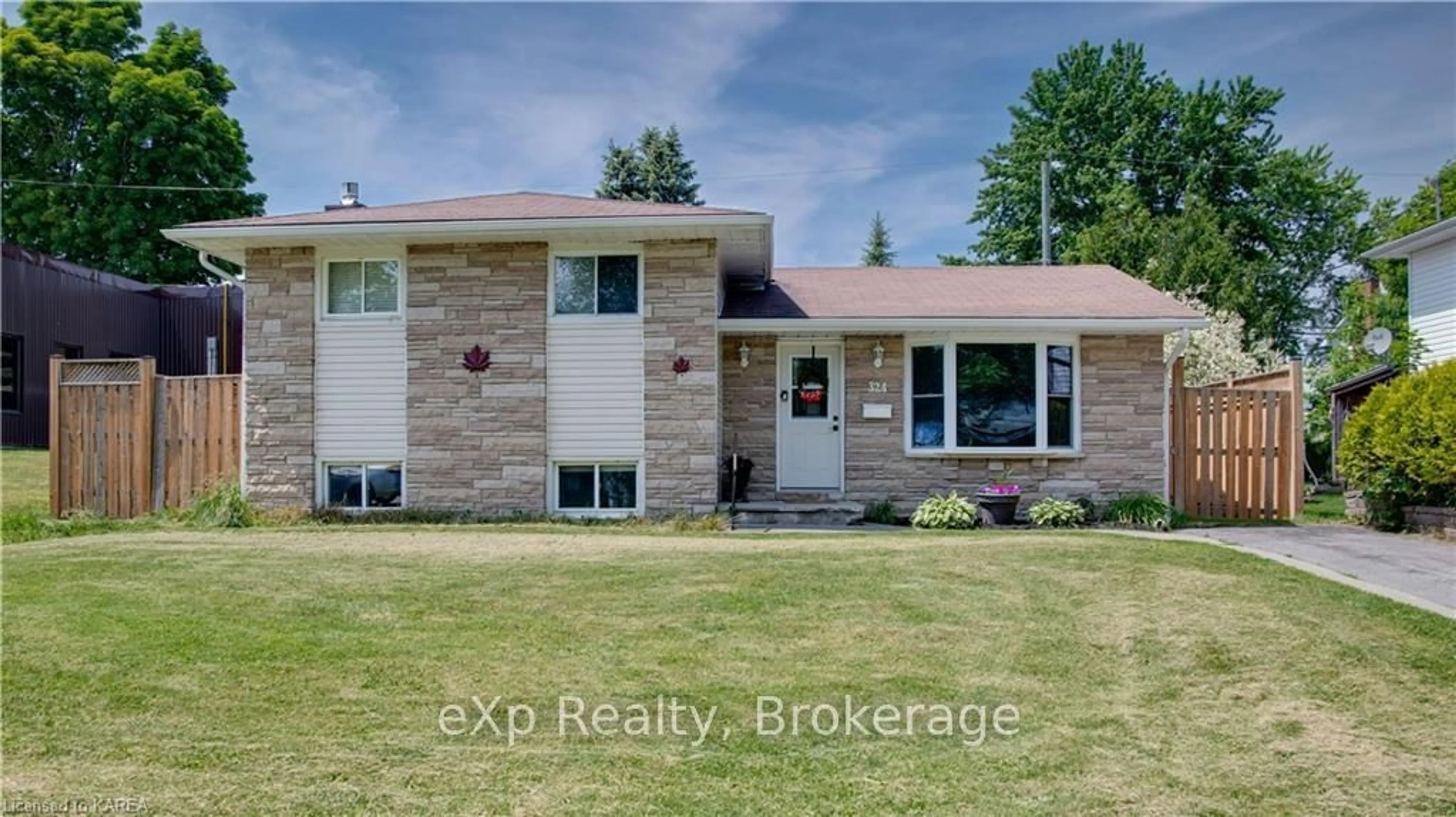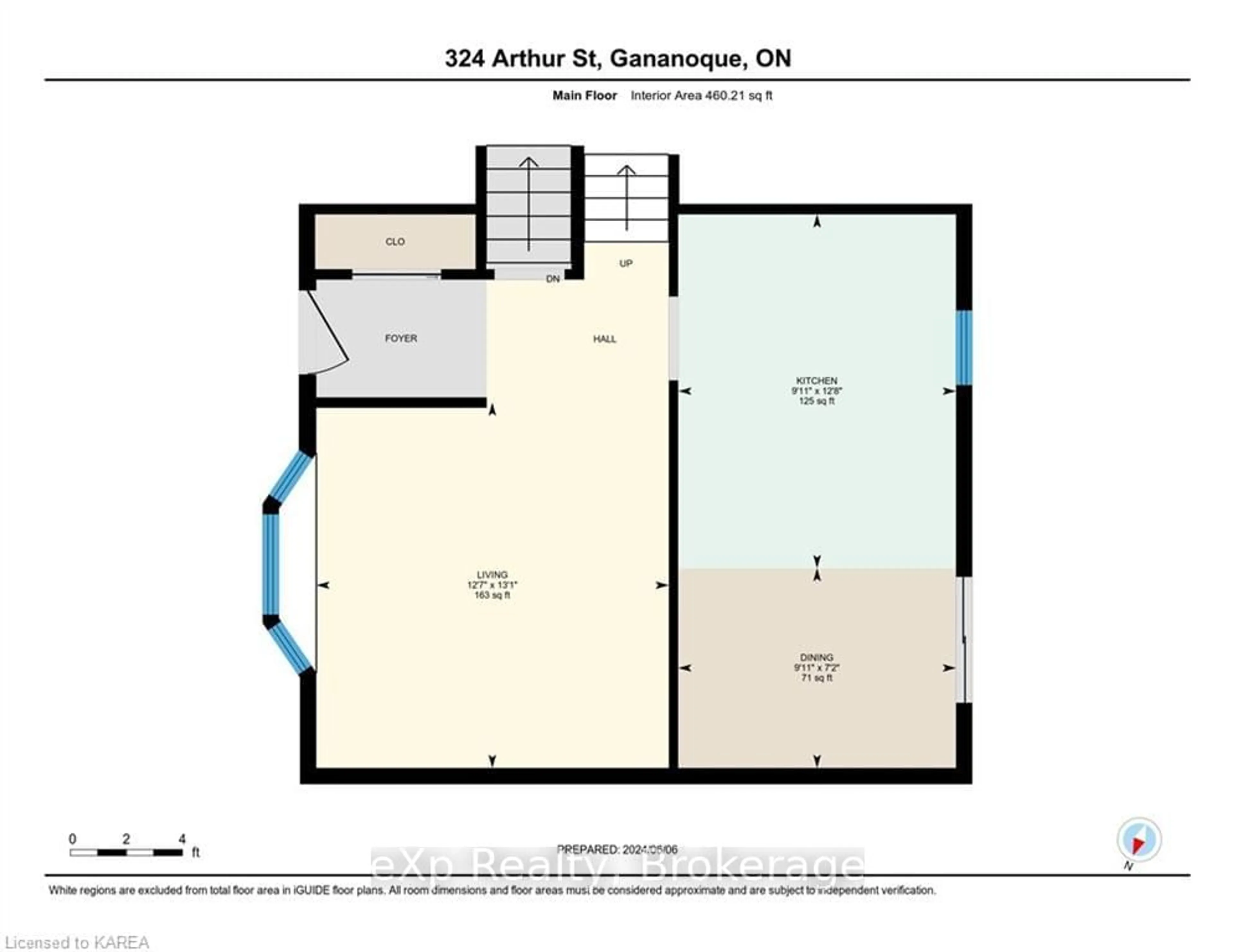324 ARTHUR St, Gananoque, Ontario K7G 1B4
Contact us about this property
Highlights
Estimated ValueThis is the price Wahi expects this property to sell for.
The calculation is powered by our Instant Home Value Estimate, which uses current market and property price trends to estimate your home’s value with a 90% accuracy rate.Not available
Price/Sqft-
Est. Mortgage$2,143/mo
Tax Amount (2023)$3,095/yr
Days On Market130 days
Description
Nestled on a quiet dead-end street, this cozy home is perfect for first-time homebuyers and downsizers seeking a peaceful retreat. Enjoy the convenience of being close to walking paths, downtown shopping areas, waterfront dining, Thousand Islands playhouse and just steps away from the local high school. Spread across three levels, this home offers comfortable living space for everyday life. With three bedrooms plus a bonus bedroom/office on the lower level, there's ample space to accommodate family, guests, or a dedicated workspace. The kitchen is impressive, featuring custom cabinets that make hosting a breeze! Outside, the fully fenced backyard provides a private space for relaxation or outdoor gatherings, with a deck off the dining area for easy access to the barbecue! With two full bathrooms, mornings are hassle-free for everyone. The lower level bathroom has just underwent a renovation this July 2024. Recent upgrades, including a new furnace (2022), gas fireplace (2019), and hot water tank (2017), ensure modern comfort and peace of mind. At the end of the road, discover a community garden perfect for those with a green thumb or a desire to connect with neighbors. And the large front window, replaced in 2022, fills the home with natural light, creating a welcoming atmosphere throughout. Don't miss out on this opportunity to own a cozy home in a convenient location schedule a viewing today!
Upcoming Open House
Property Details
Interior
Features
Main Floor
Living
3.99 x 3.84Bay Window
Kitchen
3.86 x 3.02Dining
2.18 x 3.02Sliding Doors
Exterior
Features
Parking
Garage spaces -
Garage type -
Total parking spaces 2
Property History
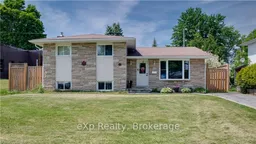 32
32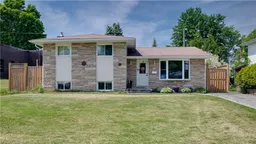 32
32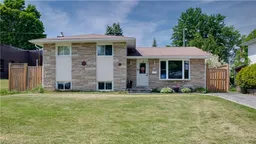 33
33
