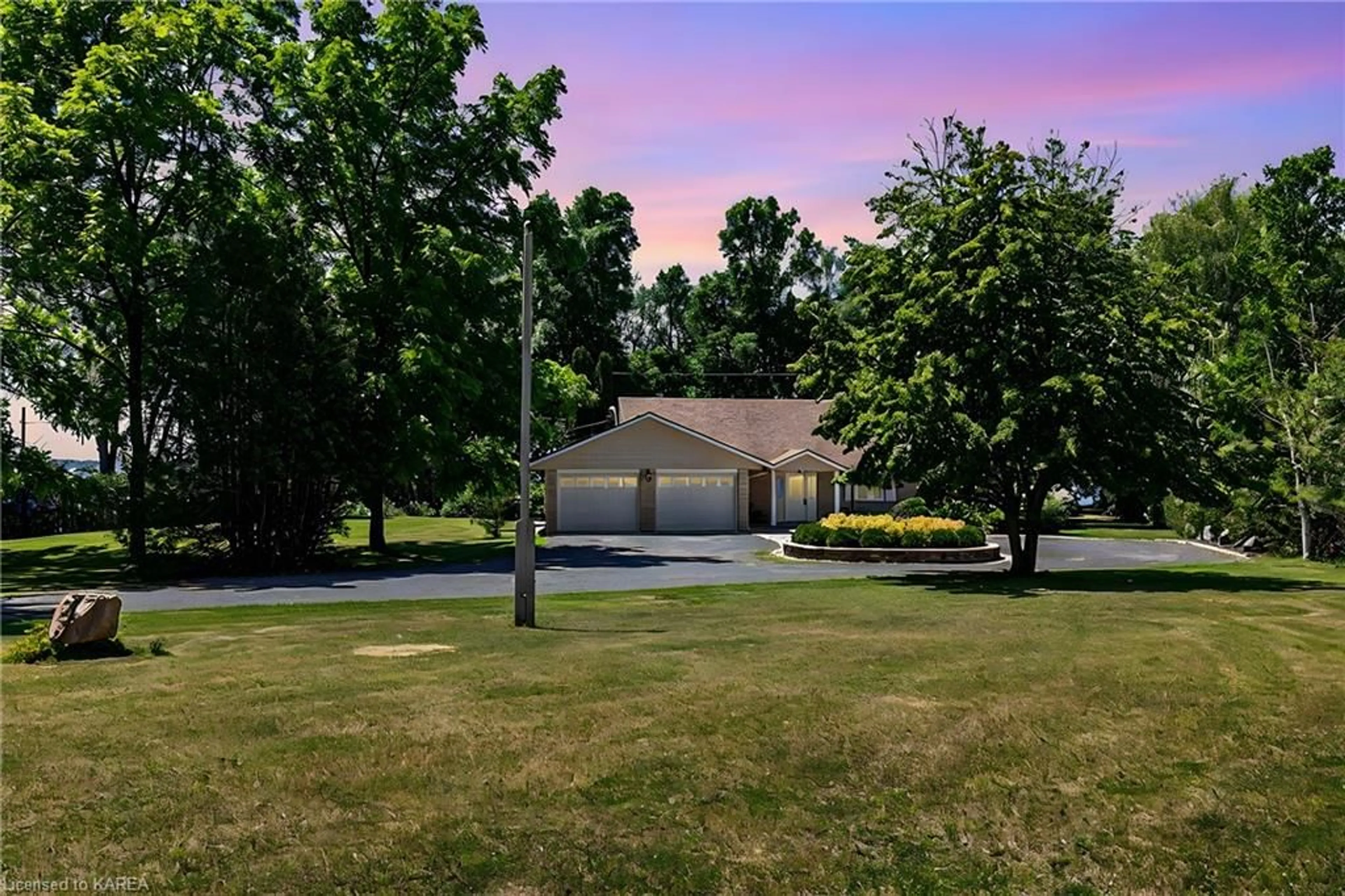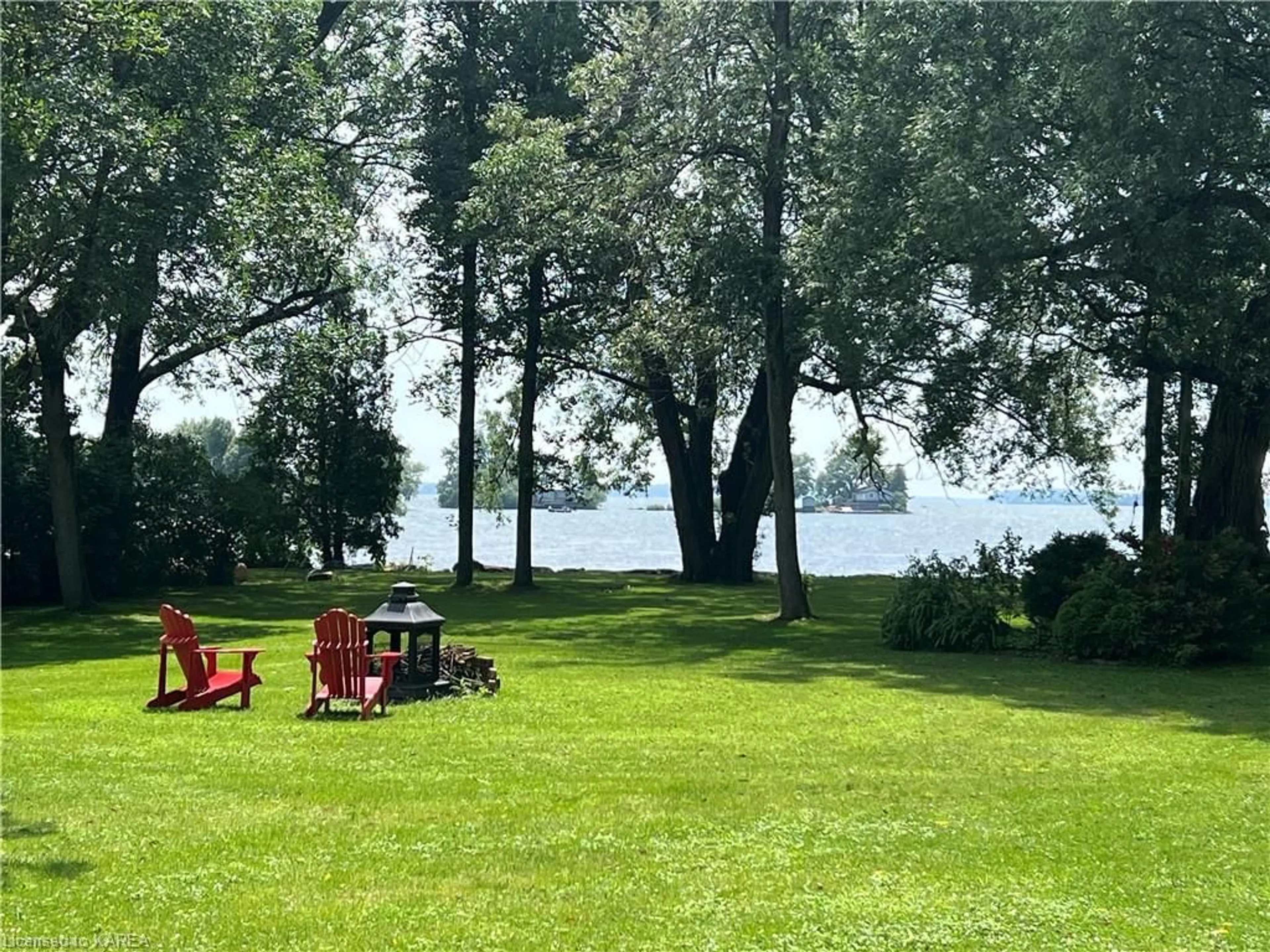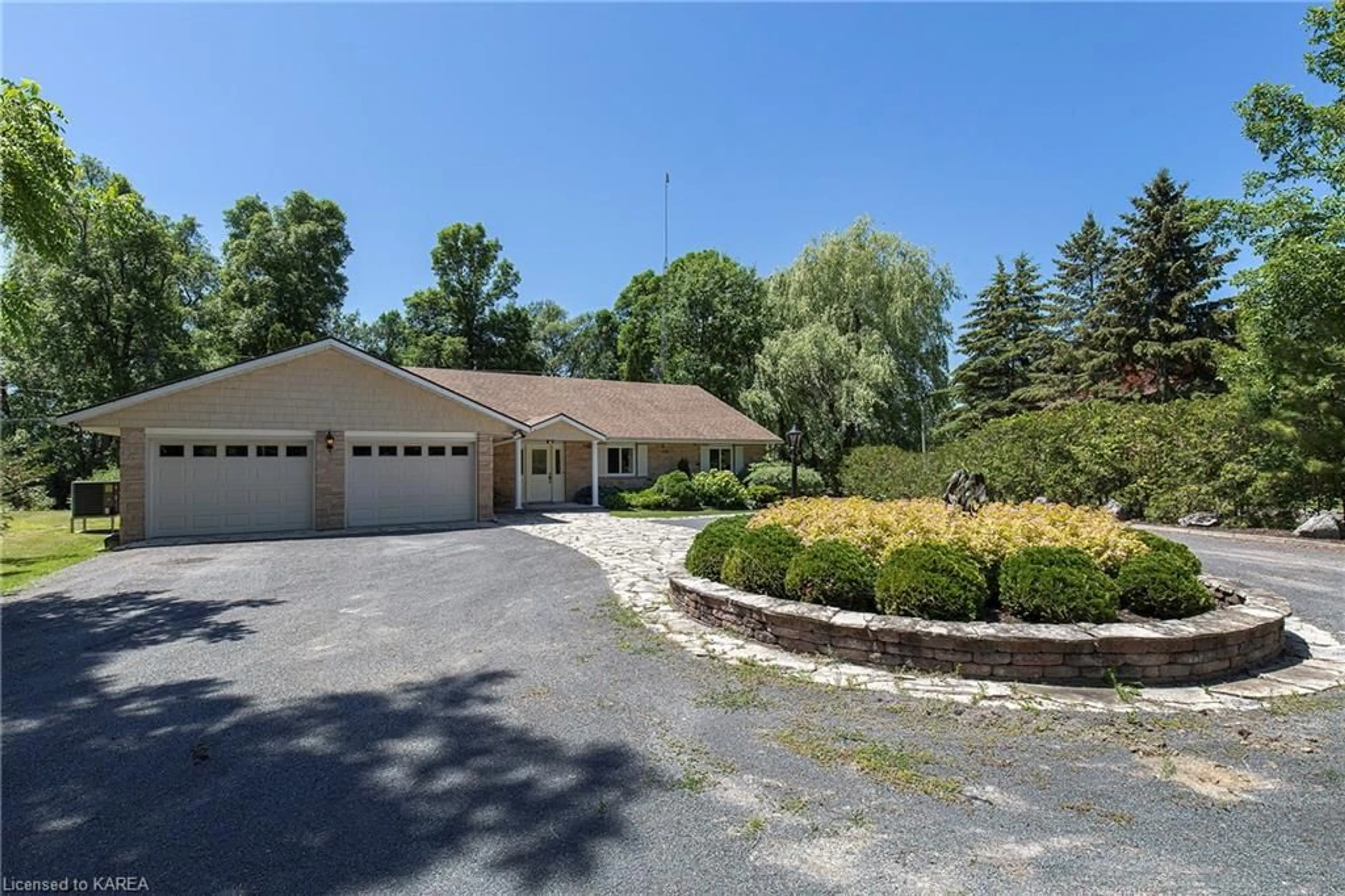31 Chisamore Pt Rd, Gananoque, Ontario K7G 2V4
Contact us about this property
Highlights
Estimated ValueThis is the price Wahi expects this property to sell for.
The calculation is powered by our Instant Home Value Estimate, which uses current market and property price trends to estimate your home’s value with a 90% accuracy rate.Not available
Price/Sqft$551/sqft
Est. Mortgage$5,367/mo
Tax Amount (2023)$7,733/yr
Days On Market73 days
Description
Welcome to your dream waterfront property! Step through the front door and be greeted by a breathtaking view of the St. Lawrence River and a stunning stone fireplace. This spacious executive bungalow spans over 2200 sq ft and boasts a bright, open concept layout perfect for entertaining. The main area features a cathedral ceiling, granite countertops, and a kitchen island that opens to the living room and dining room with gleaming hardwood floors. Relax in the 4-season sunroom with a propane stove and wall air conditioner, offering fabulous views. The master bedroom is a retreat with a beautiful ensuite and a sitting room overlooking the waterfront. Two additional bedrooms, a full bath, and a separate powder room for guests complete the living space. The waterfront yard is like a park with mature trees on a level lot leading to the water, offering stunning southwest exposure for colorful sunsets. The property includes an attached double-car garage with inside access and an additional single-car detached garage with electricity. Located just minutes from the 401 and the historic town of Gananoque, this home is centrally positioned between Toronto and Montreal. 1000 Islands Waterfront Trail, stretching over 37 kms, is almost within sight. Don't miss out on this rare gem of a home!
Property Details
Interior
Features
Main Floor
Living Room
9.65 x 3.86Wood-solid
Kitchen
4.88 x 3.48Wood-solid
Dining Room
4.75 x 4.75Wood-solid
Sunroom
12.09 x 3.02Carpet
Exterior
Features
Parking
Garage spaces 2
Garage type -
Other parking spaces 10
Total parking spaces 12
Property History
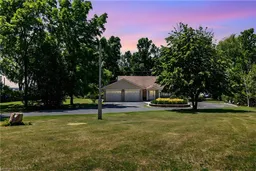 25
25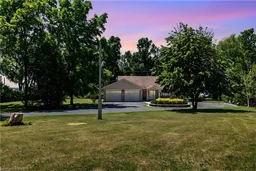 25
25
