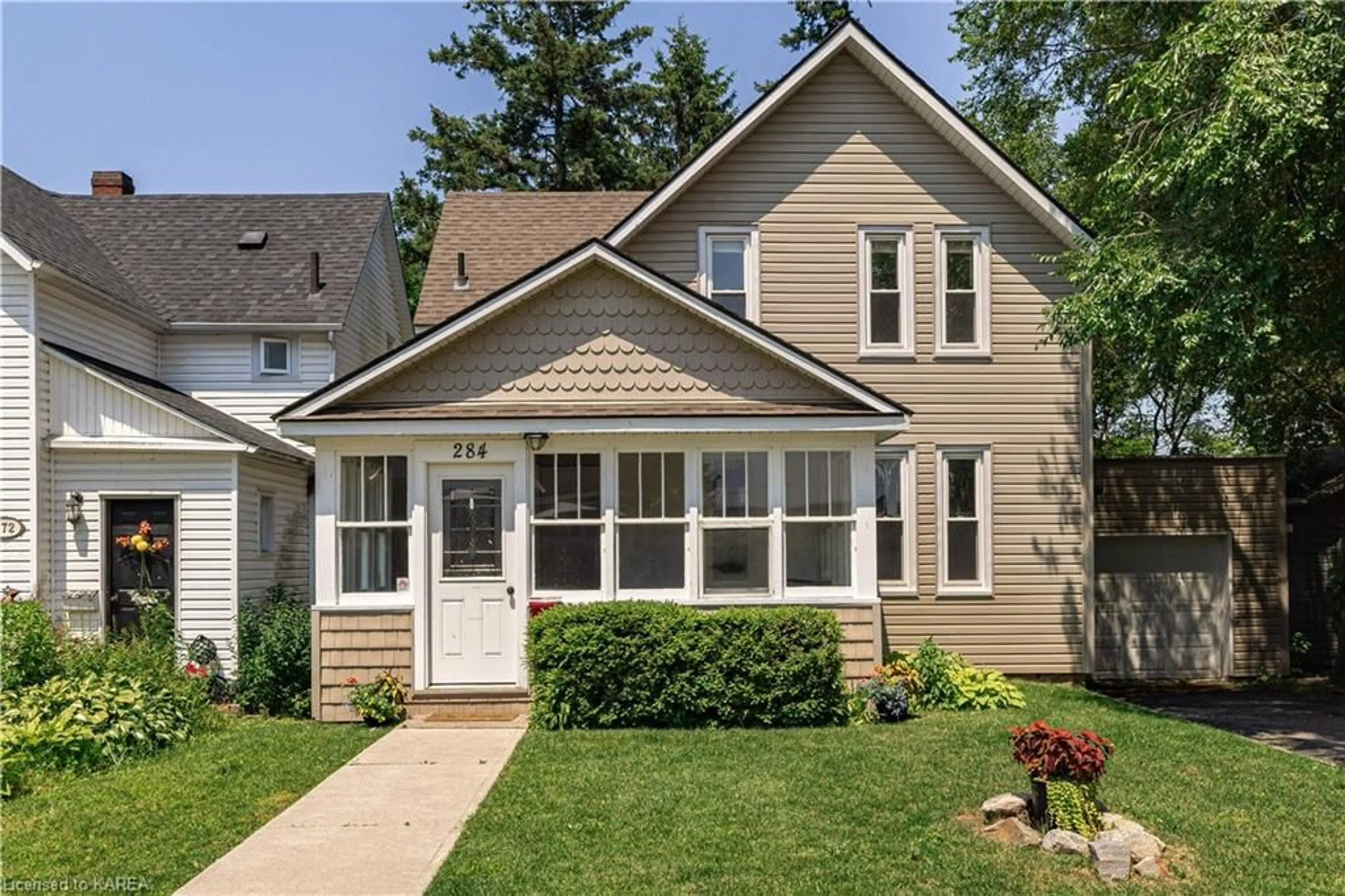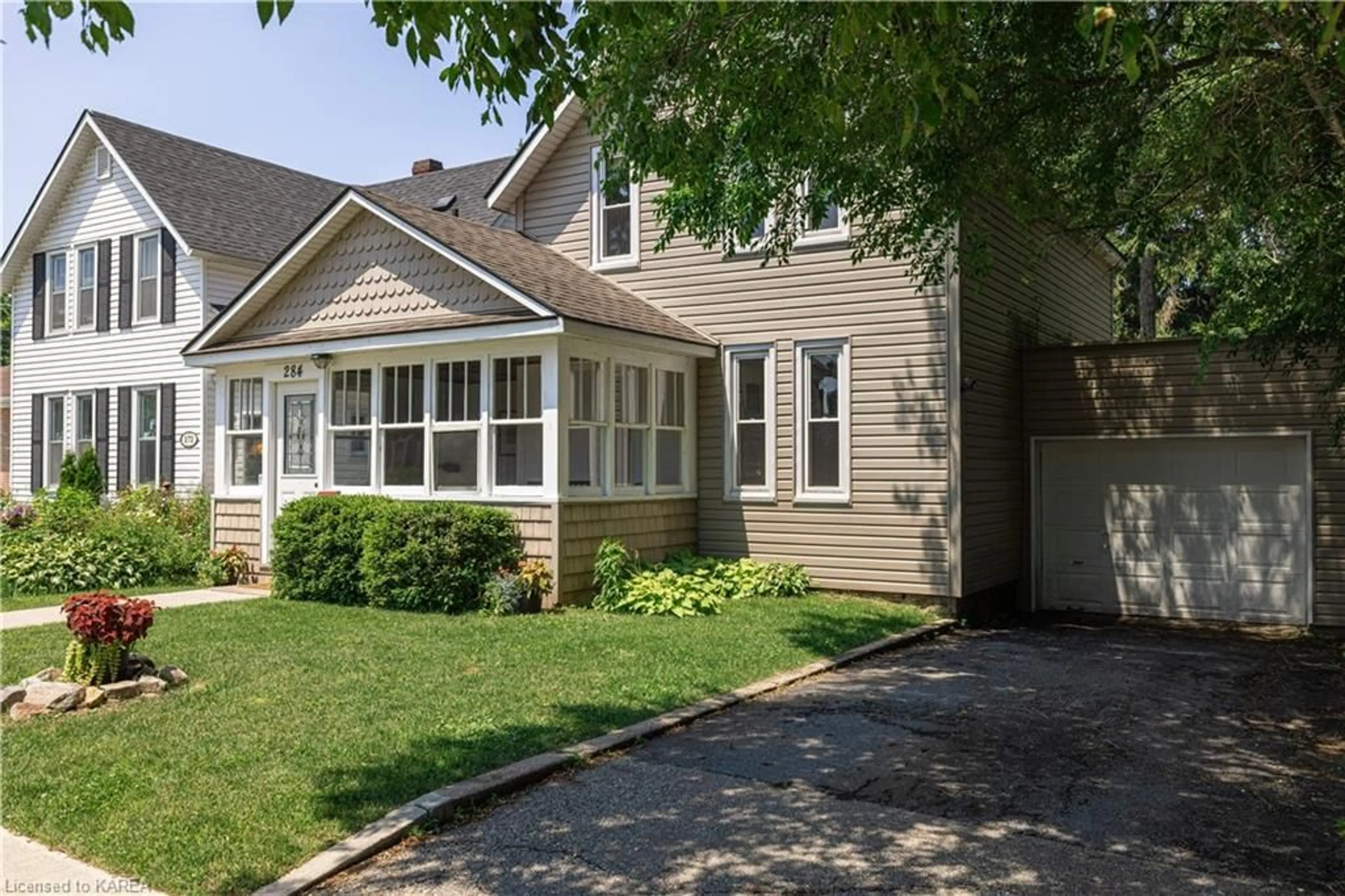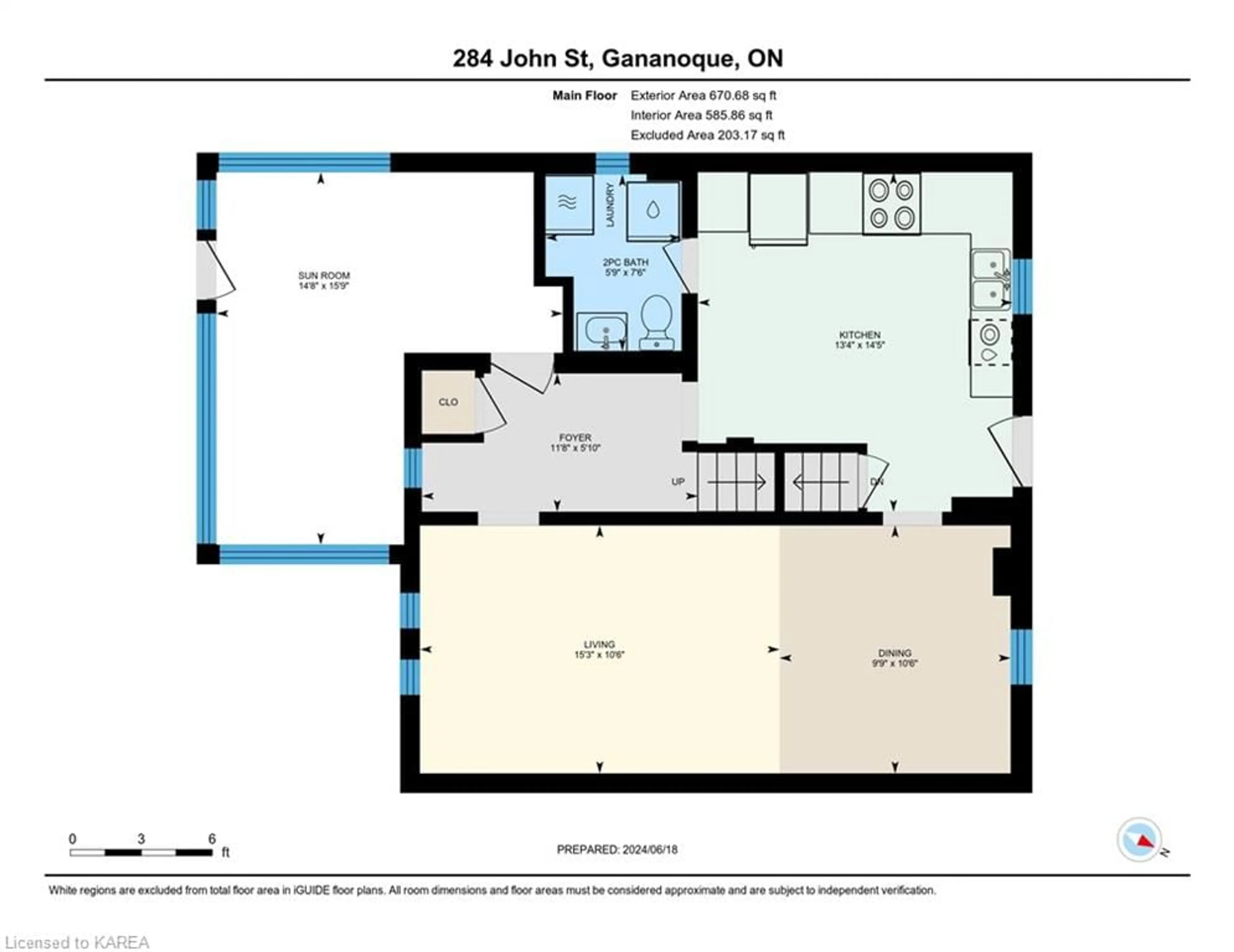284 John St, Gananoque, Ontario K7G 1A7
Contact us about this property
Highlights
Estimated ValueThis is the price Wahi expects this property to sell for.
The calculation is powered by our Instant Home Value Estimate, which uses current market and property price trends to estimate your home’s value with a 90% accuracy rate.$489,000*
Price/Sqft$441/sqft
Days On Market38 days
Est. Mortgage$2,469/mth
Tax Amount (2023)$2,723/yr
Description
Welcome to 284 John Street, a delightful home in the south ward of Gananoque. This charming property features 3 bedrooms and 2 updated bathrooms, perfect for comfortable family living or those looking to downsize to small town life. The bright and airy sunroom located at the front of the property is ideal for relaxing, while the newly installed flooring and freshly professionally painted interiors (including kitchen cabinets) add a contemporary touch. Years ago the home was completely updated including wiring, plumbing, insulation, drywall, siding, windows and shingles. Appliances are all included and only two years new. The home sits on an extra-deep lot, measuring an impressive 212 feet, providing ample space for outdoor activities and gardening. The attached single garage offers convenient storage and parking. Located in a peaceful neighbourhood, this home is ideal for families, first-time buyers, or anyone looking to enjoy Gananoque's serene lifestyle. Walking distance to shopping, restaurants, the theatre and waterfront - this gem shouldn't last long. Quick possession is possible meaning there is time to move in and enjoy the summer months in this lovely tourist town.
Property Details
Interior
Features
Main Floor
Dining Room
3.20 x 2.97Hardwood Floor
Bathroom
2.29 x 1.752-piece / vinyl flooring
Kitchen
4.39 x 4.06laminate / walkout to balcony/deck
Sunroom
4.80 x 4.47Hardwood Floor
Exterior
Features
Parking
Garage spaces 1
Garage type -
Other parking spaces 2
Total parking spaces 3
Property History
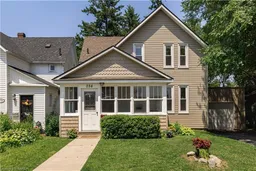 34
34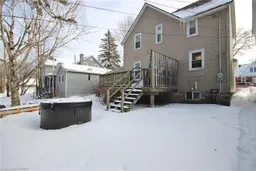 19
19
