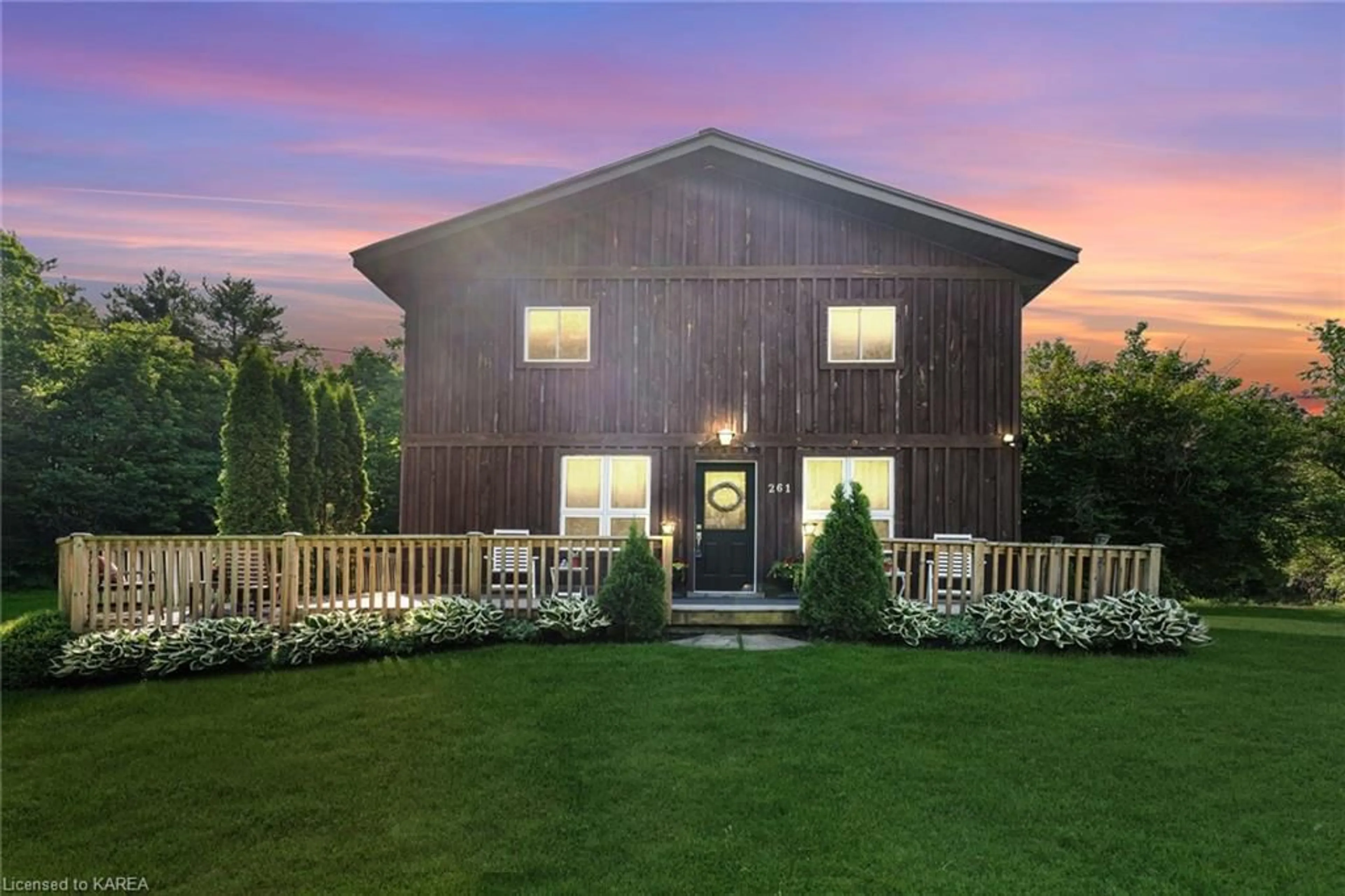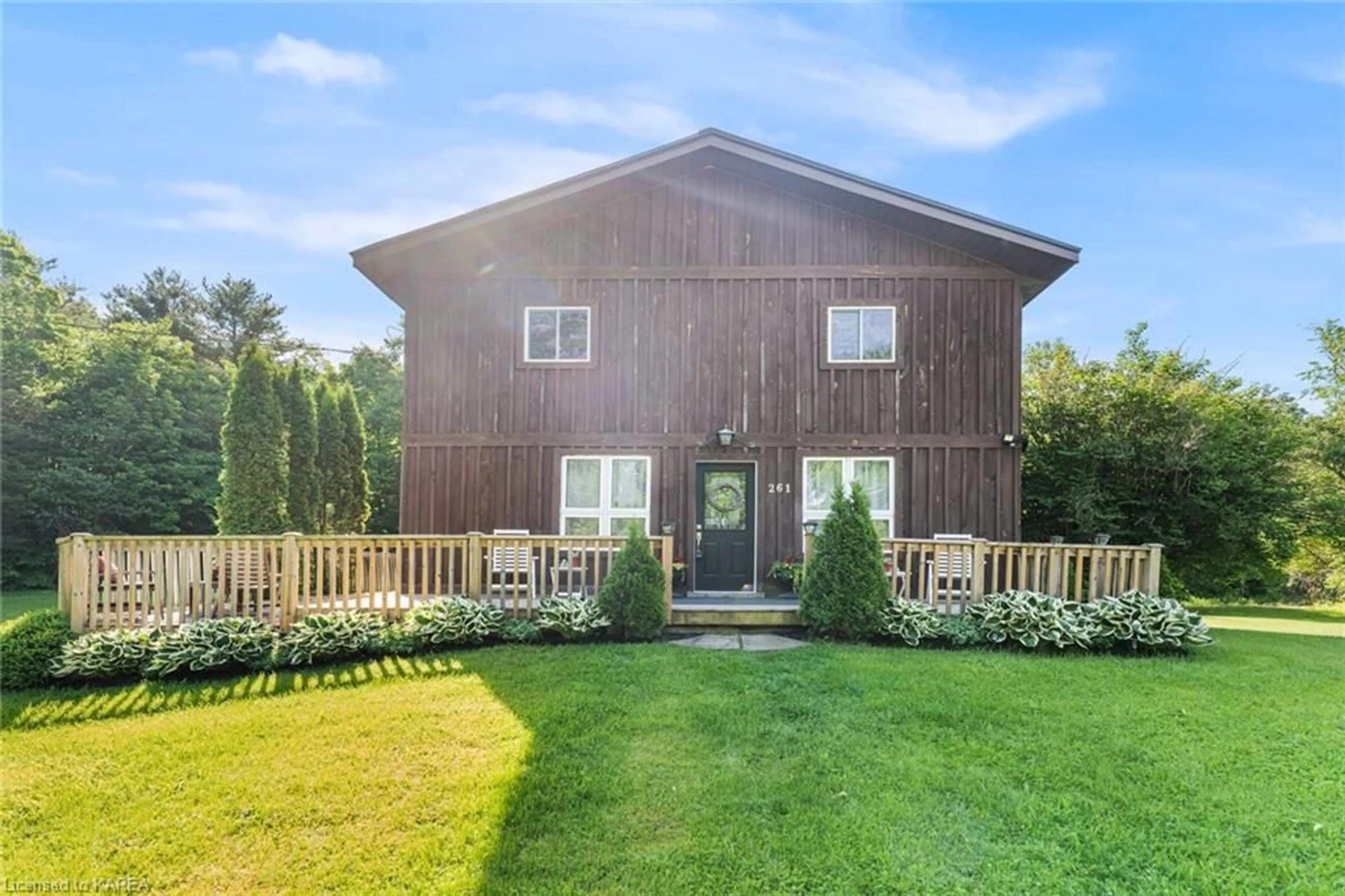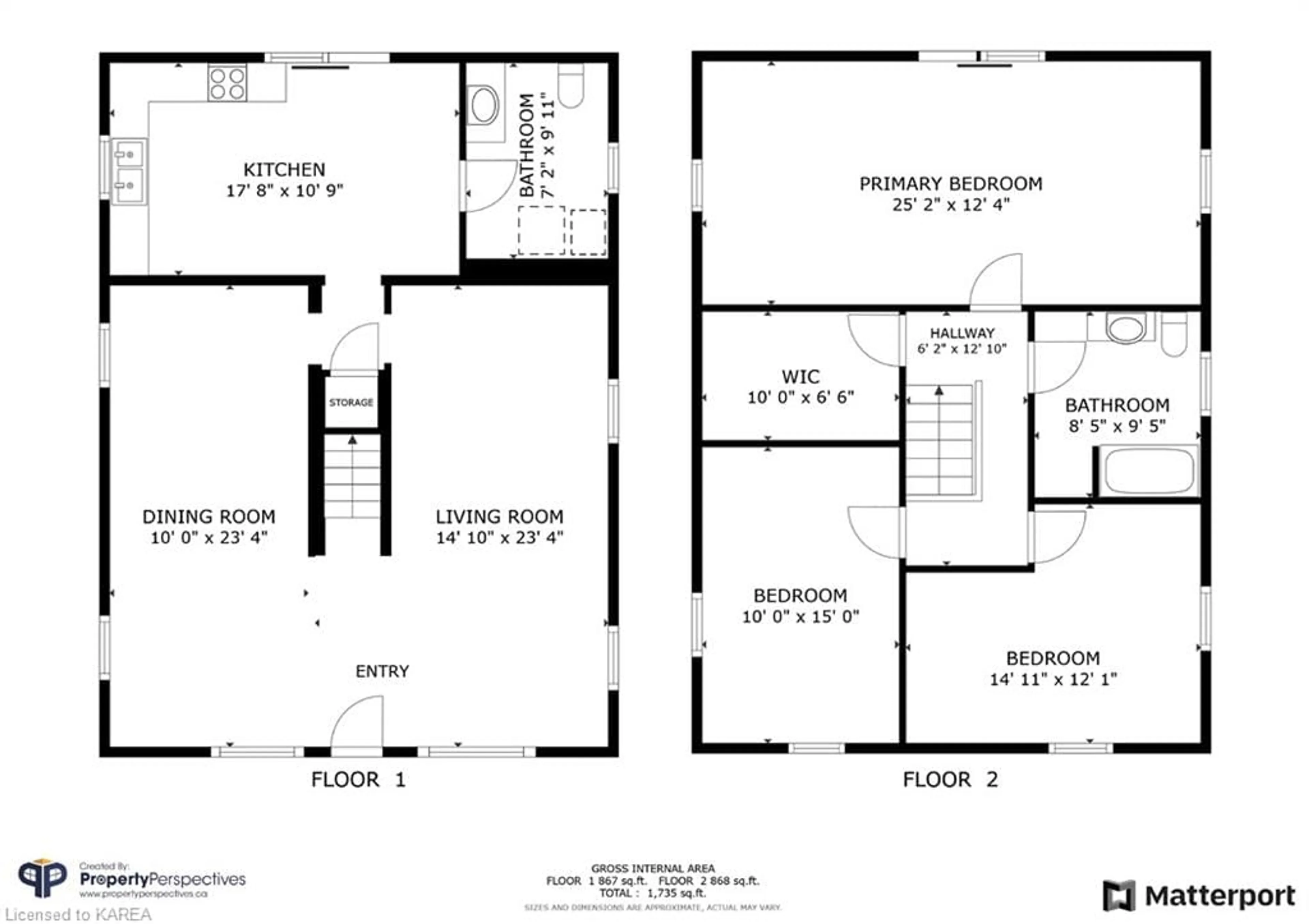261 Long Point Rd, Lyndhurst, Ontario K0E 1N0
Contact us about this property
Highlights
Estimated ValueThis is the price Wahi expects this property to sell for.
The calculation is powered by our Instant Home Value Estimate, which uses current market and property price trends to estimate your home’s value with a 90% accuracy rate.$420,000*
Price/Sqft$254/sqft
Days On Market19 days
Est. Mortgage$2,061/mth
Tax Amount (2023)$1,284/yr
Description
Welcome to 261 Long Point Road! This well maintained 3 bedroom, 2 bathroom home is located a short drive from the quaint village of Lyndhurst, Ontario and offers 1.5 acres of picturesque country living. Step inside to discover a comfortable living space with a separate dining area. The kitchen features modern appliances and ample cabinet space, ideal for preparing delicious meals while enjoying scenic views of the countryside. The large primary bedroom boasts comfort and relaxation, complete with a balcony where you can enjoy your morning coffee. Two additional bedrooms offer versatility and space for family or guests, while the second bathroom ensures privacy and comfort for all. Outside, escape to your own private oasis with sprawling lawns, mature trees, and endless opportunities for outdoor recreation. Whether you're unwinding on the deck, gardening in the yard, or simply taking in the peaceful ambiance, this country retreat offers the perfect backdrop for a serene lifestyle.Conveniently located within proximity to local amenities, schools, and recreational activities, this home offers the best of both worlds – a tranquil country setting with easy access to urban conveniences. Don't miss your chance to make this idyllic property your own!
Property Details
Interior
Features
Main Floor
Living Room
4.52 x 7.11Bathroom
2.18 x 3.022-Piece
Kitchen
5.38 x 3.28Dining Room
3.05 x 7.11Exterior
Features
Parking
Garage spaces -
Garage type -
Total parking spaces 4
Property History
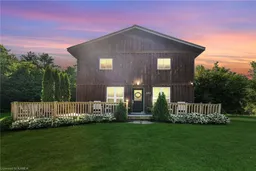 50
50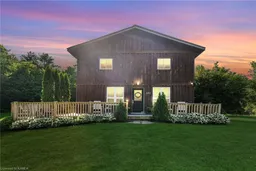 50
50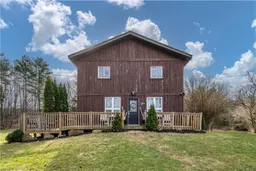 50
50
